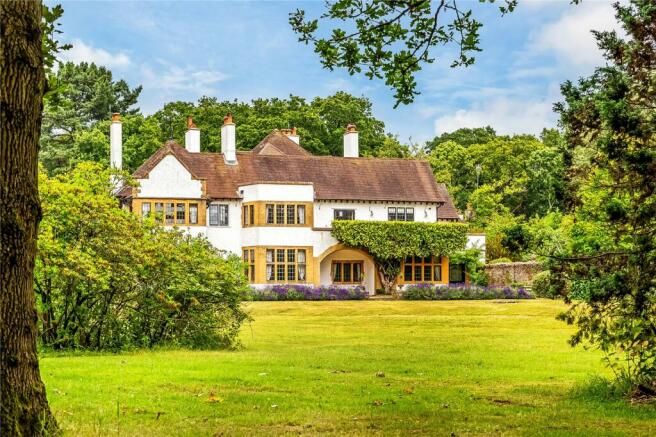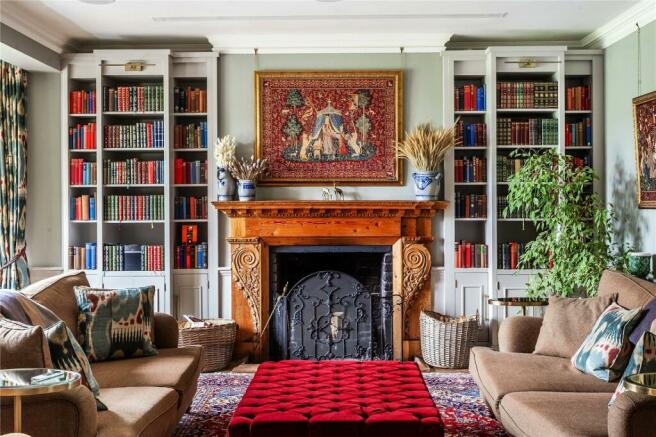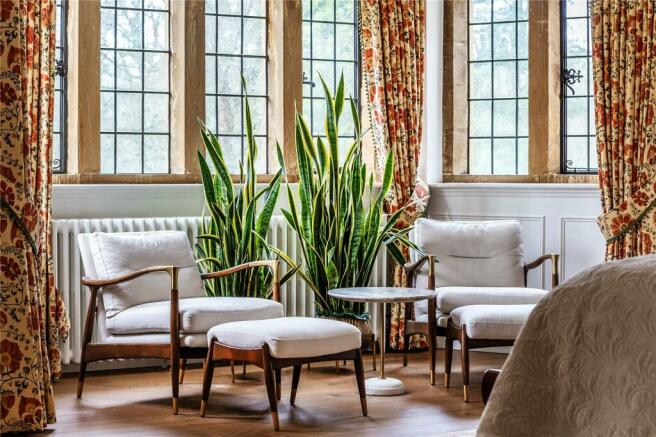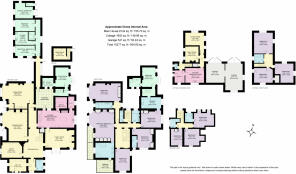Priors Hatch Lane, Hurtmore, Godalming, Surrey, GU7

- PROPERTY TYPE
Detached
- BEDROOMS
8
- BATHROOMS
6
- SIZE
8,134-9,736 sq ft
756-905 sq m
- TENUREDescribes how you own a property. There are different types of tenure - freehold, leasehold, and commonhold.Read more about tenure in our glossary page.
Freehold
Key features
- Panelled grand reception hall, drawing room, cocktail/dining room
- Family room, study, wine cellar
- Integrated AV, surround sound system and cinema in the drawing room
- Kitchen/breakfast room with central island, pantry, utility room
- Superb principal bedroom suite with luxury en suite bathroom, balcony
- Six further double bedrooms, five bathrooms (four en suite)
- Underfloor heating throughout the ground floor
- Designer wallpapers, textiles and window dressings
- Staff accommodation - sitting room, kitchen, double bedroom with en suite
- Annexe – two bedrooms, kitchen/living space, bathroom
Description
Arriving at the gates to the private driveway, lined by mature woodland and an array of substantial rhododendron bushes, the sense of arrival creates a colourful atmosphere of enchantment and excitement for what lies ahead. The driveway opens to reveal this early 20th-century ‘Arts & Craft” style country house. Having undergone significant refurbishment and utilizing the very best interior design, hand crafted finishes and opulent and luxurious materials, this wonderful home really is best in class.
Abbotswood is an incredibly special eight-bedroom family house offering 8,536 sq. ft of beautifully presented and extensive accommodation over three floors, surrounded by wonderful mature parkland grounds, yet close to the popular town of Godalming. Not only a stunning family home, but a house of great distinction and heritage making this property one of the finest private houses in Godalming.
The grand panelled reception hall with newly installed herringbone oak flooring gives a true sense of majesty, with a long vista through the centre of the building and a remarkable grand staircase. The drawing room has wonderful views through the classic mullioned windows and out across the gardens. With an ornate central fireplace and bespoke cabinetry, this charming room has an elegant and classic feel. Discreetly hidden into the ceiling are several surround-sound speakers, a drop-down 4k HD projector and an HD projector screen, transporting this fine room into a modern cinema room.
Also on the south side of the ground floor is a wonderful dining/cocktail room with handcrafted wallpapers by Messer Lewis & Wood, creating a lavish and atmospheric room. A clever recessed marble-topped bar with a wine cooler, fridge and illuminated cabinets is the perfect complement to any gathering. After dinner drinks can be served on the covered loggia whilst enjoying the views.
A fully fitted and bespoke study has used the finest carpentry to create a practical yet relaxing environment to work in with a wonderful, handcrafted library. The family room/playroom sits adjoining the kitchen/breakfast room. This charming country kitchen has a range of fitted appliances, central island, and a newly installed Ilve cooker. A pantry and utility/laundry are essential additions to this generous family house.
Two separate staircases lead up to the first floor, over the main staircase is a 1.5m wide grand crystal chandelier by Dimitri Stefanov. The landing, with a series of classic archways, gives access to the numerous bedrooms.
The principal bedroom suite enjoys a substantial bay window with far-reaching views, and doors to a private balcony. Several sets of bespoke wardrobes with lighting and an array of storage options have been beautifully installed. The en suite bathroom is simply superb, generously fitted with marble floors and walls, with the suite and fittings supplied by Burlington and Catchpole & Rye. A double sink vanity unit, free-standing double-sized rolltop bathtub and a fabulous walk-in marble shower. A second balcony is also accessed from the bathroom, drinking in the southerly views across the gardens.
Also on this floor are four further bedrooms, all with their unique interior style, and three further bathrooms, two of which are en suite. The second floor plays host to three further double bedrooms and two bathrooms (one en suite), again with individual styling and bespoke furniture.
Internal Staff Flat
In addition to the main house and accessed by a private entrance, is a self-contained one-bedroom flat with kitchen, sitting room, bedroom and en suite bathroom. This can also be accessed from the main house on the ground floor or on the first floor via the luggage/wardrobe room. Perfect for a live-in housekeeper or nanny.
The Annexe
Attached to the main house and accessed via an inner courtyard, this refurbished ancillary accommodation offers two double bedrooms, kitchen/living room and bathroom. The annexe also has its own independent access keeping it separate from the family residence if required.
The Cottage
Positioned towards the beginning of the drive, yet discretely tucked behind a wooded copse, is a detached three-bedroom cottage. A charming property in need of some modernisation externally, yet modern and comfortable internally. With two separate reception rooms, a newly installed Howdens kitchen/breakfast room, three bedrooms and family bathroom. The cottage also benefits from a private rear garden.
Gardens and Grounds
Abbotswood sits proudly at the end of a private driveway and is surrounded by its land affording a high degree of privacy. Being slightly elevated, superb views and vistas over the gardens are simply lovely. The main lawns lead away from the house and have a south/south-westerly orientation. An array of herbaceous borders, mature rose gardens, covered walkways, a Victorian pond and extensive garden terracing will capture the interest of all who visit. Throughout the gardens are several specimen tress, majestic oaks, beech, conifer and silver birch trees.
Behind the house is a wonderful kitchen garden, with raised vegetable beds, an orchard, former glass houses, shed and outbuildings. Also found in this part of the garden is a heated swimming pool, and pool house. A tennis court is also located here (not currently in service).
The grounds continue with sections of well managed woodland, sweeping meadows, paddocks and an outside timber covered space currently used as an outside gym and yoga area.
The situation of this fine country house couldn’t be better. Close to Prior’s Field School and a short distance from Charterhouse, this property offers the perfect blend of rural landscapes and town centre amenities. The A3 is just 1 mile away and Godalming town centre is within 2.2 miles. Godalming is a bustling market town with a superb array of amenities within easy reach of the house including many boutique shops, coffee shops, pubs and restaurants as well as a Waitrose and Sainsbury’s.
For a more extensive range of shopping, sporting and leisure facilities, the Cathedral town of Guildford lies only a few miles away. Communications are excellent with the nearby A3 providing access to the M25, Heathrow and Gatwick airports, London and the south coast.
There are many highly regarded local schools in the vicinity including St Catherine’s in Bramley, the Royal Grammar School and Guildford High School in Guildford as well as closer to home, Charterhouse, Prior’s Field, Aldro, St Hilary’s and Godalming Sixth Form College.
Godalming station 2.2 miles (London Waterloo from 42 minutes or 39 minutes on the return journey), A3 1 mile, Guildford 5.1 miles (all times and distances are approximate)
Brochures
Particulars- COUNCIL TAXA payment made to your local authority in order to pay for local services like schools, libraries, and refuse collection. The amount you pay depends on the value of the property.Read more about council Tax in our glossary page.
- Band: H
- PARKINGDetails of how and where vehicles can be parked, and any associated costs.Read more about parking in our glossary page.
- Yes
- GARDENA property has access to an outdoor space, which could be private or shared.
- Yes
- ACCESSIBILITYHow a property has been adapted to meet the needs of vulnerable or disabled individuals.Read more about accessibility in our glossary page.
- Ask agent
Priors Hatch Lane, Hurtmore, Godalming, Surrey, GU7
NEAREST STATIONS
Distances are straight line measurements from the centre of the postcode- Godalming Station1.8 miles
- Farncombe Station1.9 miles
- Wanborough Station2.8 miles
About the agent
Grantley Sales and Lettings is one of the leading sales and lettings businesses in Surrey & West Sussex. The group was initially formed to align two local and well established, high-end property companies: Grantley Estate Agents and Red Clam Letting & Property Services.
Recently, we acquired Property Services Haslemere Limited, a fantastic lettings business first established in 1978. Soon after we welcomed LP Letting in Godalming to our stable, and, finally, we welcomed Prestige Letti
Industry affiliations



Notes
Staying secure when looking for property
Ensure you're up to date with our latest advice on how to avoid fraud or scams when looking for property online.
Visit our security centre to find out moreDisclaimer - Property reference GUI240007. The information displayed about this property comprises a property advertisement. Rightmove.co.uk makes no warranty as to the accuracy or completeness of the advertisement or any linked or associated information, and Rightmove has no control over the content. This property advertisement does not constitute property particulars. The information is provided and maintained by Grantley, Godalming. Please contact the selling agent or developer directly to obtain any information which may be available under the terms of The Energy Performance of Buildings (Certificates and Inspections) (England and Wales) Regulations 2007 or the Home Report if in relation to a residential property in Scotland.
*This is the average speed from the provider with the fastest broadband package available at this postcode. The average speed displayed is based on the download speeds of at least 50% of customers at peak time (8pm to 10pm). Fibre/cable services at the postcode are subject to availability and may differ between properties within a postcode. Speeds can be affected by a range of technical and environmental factors. The speed at the property may be lower than that listed above. You can check the estimated speed and confirm availability to a property prior to purchasing on the broadband provider's website. Providers may increase charges. The information is provided and maintained by Decision Technologies Limited. **This is indicative only and based on a 2-person household with multiple devices and simultaneous usage. Broadband performance is affected by multiple factors including number of occupants and devices, simultaneous usage, router range etc. For more information speak to your broadband provider.
Map data ©OpenStreetMap contributors.




