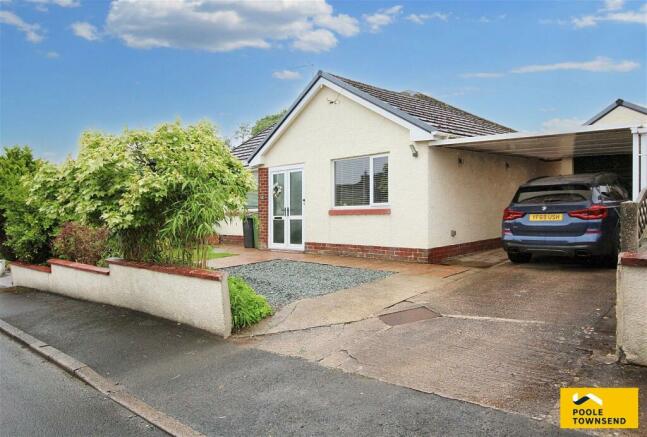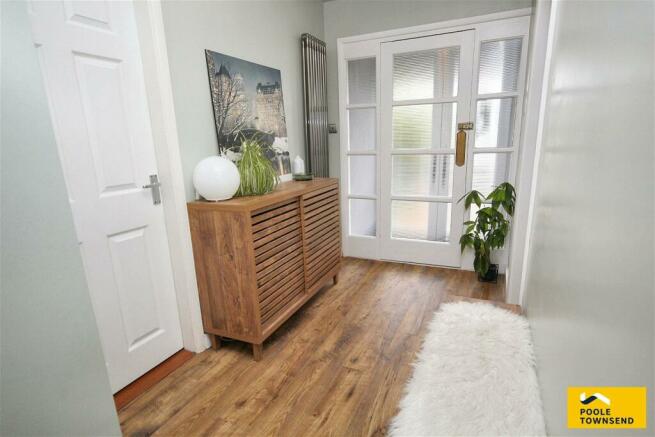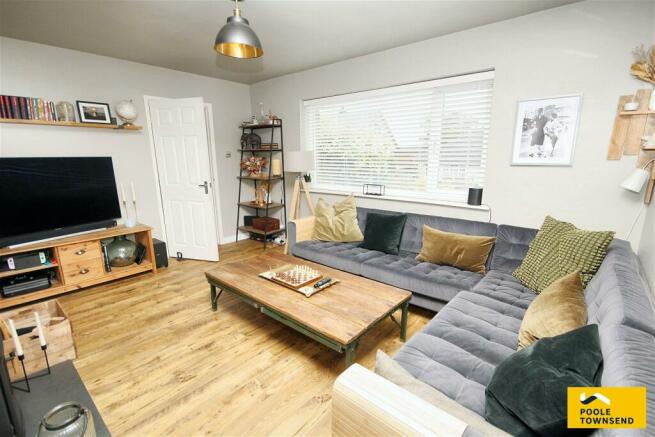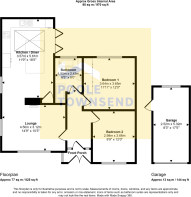
Mount Barnard View, Ulverston, LA12 9JX

- PROPERTY TYPE
Detached Bungalow
- BEDROOMS
2
- BATHROOMS
1
- SIZE
Ask agent
- TENUREDescribes how you own a property. There are different types of tenure - freehold, leasehold, and commonhold.Read more about tenure in our glossary page.
Ask agent
Key features
- Beautiful detached bungalow
- Immaculately presented throughout
- Sought after location
- Open plan living
- Modern kitchen
- 2 double bedrooms
- 4 piece bathroom with underfloor heating
- Off road parking and garage
- Freehold
- Council tax band D
Description
A fantastic opportunity to purchase a stunning modernised and extended detached bungalow in the sought after area of Croftlands. The property is extremely well maintained and is suitable for a range of buyers. The accommodation briefly comprises an entrance porch, large hallway, lounge, kitchen/diner, bathroom with underfloor heating and two double bedrooms. Externally the property has front and rear gardens, off road parking suitable for two cars and single garage with enclosed car port. The property has been fully double glazed and central heated and is ideally located for local schools whilst benefiting from a quiet residential location. Internal viewing is highly recommended.
LOCATION Mount Barnard View is situated within the popular Croftlands area of Ulverston and is conveniently situated for buses, with a regular service located opposite. Croftlands has a variety of amenities including a launderette/dry cleaners, hairdressing salon and a convenience store with an off-licence and Post Office. There is also an infants and junior school, a community centre and leisure complex with swimming pool.
DESCRIPTION This stylish and modernised detached bungalow is accessed via the driveway to the front entrance. The enclosed porch leads you into the property via the central hallway which has a loft hatch with fitted ladder, and doors leading to all of the living accommodation.
The lounge is a bright and spacious room with a wood burning stove being a central feature to the room. The stove sits on a slate hearth and natural wood mantle. The lounge opens out into the impressive kitchen and dining area. This part of the house is a new extension with modern grey units and large island unit that can be used as a breakfast bar. The worktops are a resin slate effect. The kitchen comes with integrated fridge freezer, dishwasher, oven, hob and extractor. There is a feature roof lantern letting in the natural light and Bifold doors open out onto the rear patio area which is ideal for entertaining. The room also has space for a dining table and chairs and also a comfy sofa. The hallway also has doorways to the two double bedrooms and bathroom. Bedroom two to the front has neutral decor and overlooks the front garden. Bedroom one has a cosy feel with its ambient lighting. This room overlooks the rear patio area.
The bathroom is a White four piece suite, freestanding bath, shower, basin and W/C with black fittings throughout.
The exterior has a driveway for two cars and the advantage of a car port, there is a separate single garage with electric and plumbing fitted. The rear patio area is a great space ideal for summer evening entertaining.
TENURE
Freehold
SERVICES
Mains Gas, Electric and Drains
Brochures
Brochure 1- COUNCIL TAXA payment made to your local authority in order to pay for local services like schools, libraries, and refuse collection. The amount you pay depends on the value of the property.Read more about council Tax in our glossary page.
- Band: D
- PARKINGDetails of how and where vehicles can be parked, and any associated costs.Read more about parking in our glossary page.
- Garage,Driveway
- GARDENA property has access to an outdoor space, which could be private or shared.
- Yes
- ACCESSIBILITYHow a property has been adapted to meet the needs of vulnerable or disabled individuals.Read more about accessibility in our glossary page.
- Ask agent
Energy performance certificate - ask agent
Mount Barnard View, Ulverston, LA12 9JX
NEAREST STATIONS
Distances are straight line measurements from the centre of the postcode- Ulverston Station0.6 miles
- Dalton Station4.0 miles
- Askam Station4.5 miles
About the agent
Poole Townsend are the largest independent estate agents covering the South Lakes and Furness area. With five high profile town centre offices all providing expert advice on all aspects of estate agency, a wide range of legal work and tailored financial advice.
Poole Townsend provides a welcoming high street presence whilst also fully embracing the integration of digital media to expand and grow the business through advertising and social media. All our branches are members of the Nati
Industry affiliations



Notes
Staying secure when looking for property
Ensure you're up to date with our latest advice on how to avoid fraud or scams when looking for property online.
Visit our security centre to find out moreDisclaimer - Property reference S1015386. The information displayed about this property comprises a property advertisement. Rightmove.co.uk makes no warranty as to the accuracy or completeness of the advertisement or any linked or associated information, and Rightmove has no control over the content. This property advertisement does not constitute property particulars. The information is provided and maintained by Poole Townsend, Ulverston. Please contact the selling agent or developer directly to obtain any information which may be available under the terms of The Energy Performance of Buildings (Certificates and Inspections) (England and Wales) Regulations 2007 or the Home Report if in relation to a residential property in Scotland.
*This is the average speed from the provider with the fastest broadband package available at this postcode. The average speed displayed is based on the download speeds of at least 50% of customers at peak time (8pm to 10pm). Fibre/cable services at the postcode are subject to availability and may differ between properties within a postcode. Speeds can be affected by a range of technical and environmental factors. The speed at the property may be lower than that listed above. You can check the estimated speed and confirm availability to a property prior to purchasing on the broadband provider's website. Providers may increase charges. The information is provided and maintained by Decision Technologies Limited. **This is indicative only and based on a 2-person household with multiple devices and simultaneous usage. Broadband performance is affected by multiple factors including number of occupants and devices, simultaneous usage, router range etc. For more information speak to your broadband provider.
Map data ©OpenStreetMap contributors.





