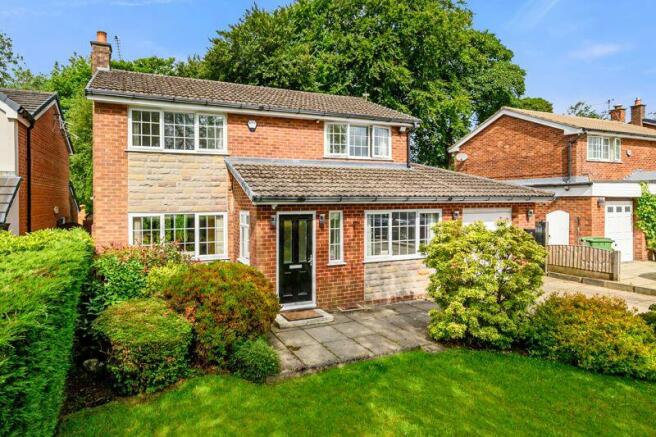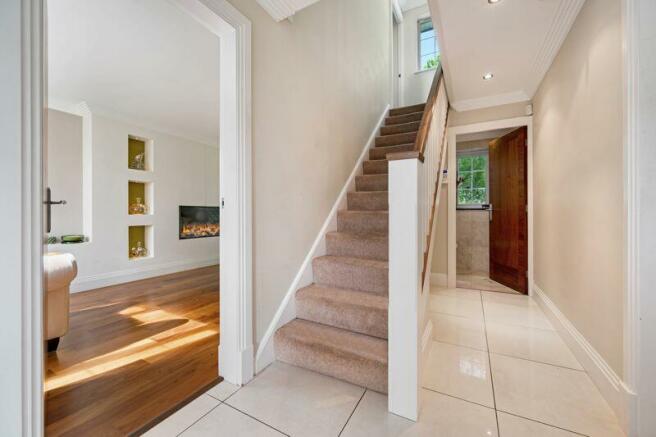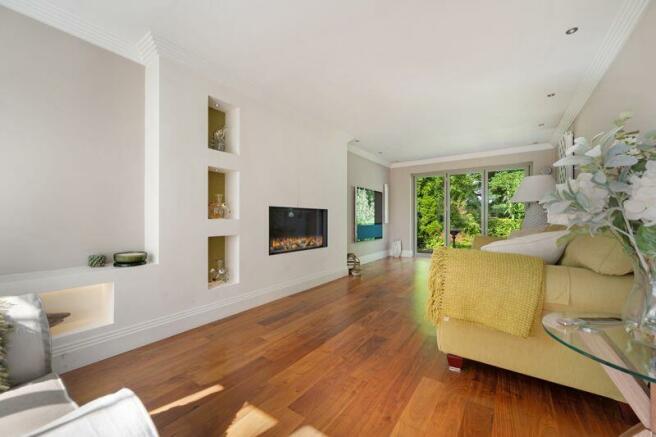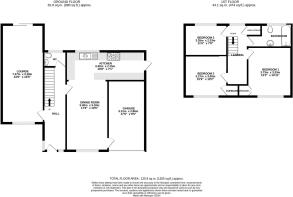Ashdene Crescent, Harwood, Bolton, BL2

- PROPERTY TYPE
Detached
- BEDROOMS
3
- BATHROOMS
1
- SIZE
Ask agent
Key features
- Detached Family Home
- Three Bedrooms
- Modern Kitchen/ Diner
- Spacious Lounge With Bi-folding Doors
- Garage & Driveway For Several Cars
- Well Presented Throughout
- Front & Rear Gardens
- Woodland Aspect To the Rear
- No Chain
Description
Discover Number Fifty-Six Ashdene Crescent, an impeccably presented detached family home. Ideally situated with a rear aspect backing onto woodland and Longsight Park, this home is nestled in the coveted Harwood village. Upon arrival, you'll find a paved driveway offering off-road parking for two cars, leading up to the single garage.
Step inside through the partly glazed black door and enter the hallway, which is neutrally decorated with glossy floor tiling. At the end of the hallway is a convenient WC featuring a back-to-wall toilet and a bowl sink set within a bespoke vanity unit with a granite countertop. The space is enhanced by inset mirrors, ample lighting, plenty of cupboard space, travertine-coloured tiling, and a tall heated towel rail.
To the left of the hallway, spanning the full depth of the home, is a spacious living room. This room features a front window and stunning bi-folding doors that open directly onto the garden, creating a seamless transition between indoor and outdoor living, perfect for entertaining or enjoying the serene garden views. A built-in fireplace wall includes a gas fire and recessed display areas with spotlights above, ideal for showcasing your favourite homewares. Next to the fireplace is a wall-mounted TV point. Timber flooring adds warmth against the neutral walls, while recessed spotlights along the edges create a thoughtful layout.
On the opposite side of the hallway, you'll find the kitchen/diner arranged in an open-plan L-shape, with tiling that matches the hallway. This space features a blend of white and timber cabinets topped with a granite worktop and a matching breakfast bar with a curved edge for added elegance. Highlighting the kitchen is a Rangemaster oven with a stainless steel splashback, complemented by a granite splashback. Additional amenities include an integrated wine cooler, a Neff coffee machine and microwave, an integrated TV, and space for an American fridge freezer. A dual sink by the window offers views of the rear garden, while a door leads to an outdoor dining area. There is also convenient access to the garage through a door by the front window.
Bedroom Bliss
Back in the hallway, climb the staircase to the first floor to discover three well-appointed bedrooms. At the front of the home, the main bedroom exudes comfort and style, featuring built-in wardrobes with matching bedside drawers, a headboard, and a dressing table with an inset mirror and spotlights above. The room is decorated with neutral walls, spotlights, and plush carpeting, creating a serene ambiance perfect for relaxation.
Next door, also at the front of the home, is a second double bedroom. This room includes built-in wardrobes and bedside drawers, enhanced by a striking feature wallpaper above the bed. Built-in cupboards opposite provide ample storage, making this room both functional and stylish.
At the rear of the home, the third bedroom offers a cosy retreat with a picturesque view of the garden. This single bedroom is thoughtfully designed with built-in wardrobes, shelves, a bed, and bedside drawers, ensuring a practical and organised space that maximises comfort and utility.
Completing the home is a modern three-piece bathroom, designed with elegance and functionality in mind. It features a sleek back-to-wall vanity WC and a vanity bowl sink with ample cupboard space below, all topped with a granite worktop. Above the sink, an inset mirror with spotlights complements the design of the downstairs WC, adding a touch of sophistication. The room also includes a tiled-in bath with a shower overhead and a glazed screen, offering both convenience and style. The travertine-style wall and floor tiling create a cohesive and luxurious finish, making this bathroom a standout feature of the home.
Step outside:
Step outside and explore beyond the confines of the kitchen or lounge into the inviting west-facing rear garden. This beautiful outdoor space extends to the woodland and the fields near Longsight Park, creating a serene and picturesque setting.
A spacious paved patio beckons, providing the perfect spot for summer barbecues and outdoor gatherings. The well-maintained, expansive lawn is a delightful retreat for relaxation and also serves as a secure sanctuary for children and pets, enclosed by fencing and hedgerow borders. Beyond the hedgerow at the bottom of the garden, you can find Bradshaw Brook flowing peacefully in the background, adding a touch of natural tranquillity to this already idyllic outdoor space.
On your doorstep
Step outside into the peaceful neighbourhood of Ashdene Crescent, a quiet location with no through traffic and top-notch neighbours all around with the provision of an effective neighbourhood watch scheme.
On your doorstep, all the amenities you could wish for are close at hand, with a medical centre, major supermarket, dentist, pharmacy, opticians, dress shop, Post Office, florist and beauty salon all within walking distance.
Dine out with ease; a plethora of pubs and restaurants are on your doorstep including Bill & Coo café-bar or Porters Wine Bar. Serving up specials including shark steak and pasta infused with squid ink is Harwood's Baci Italian restaurant.
A footpath along Ashdene Crescent delivers you to the other side of the stream and along to the playing fields.
Well connected for commuters, make weekly city trips with ease, The A666 and its links to Manchester are accessible, alongside the new Bolton interchange. Manchester Airport, the Lake District, Chester and York can all be accessed, courtesy of its excellent transport links.
Close by, the superior selection of local schools adds another feather to Bradshaw Brook House's cap, with educational establishments such as St Maxentius C of E Primary School, Canon Slade Secondary School and St Brendan's RC Primary School only a short walk away. Cineworld, Bolton, is also only a short drive away for weekend movie nights.
Brochures
Full Details- COUNCIL TAXA payment made to your local authority in order to pay for local services like schools, libraries, and refuse collection. The amount you pay depends on the value of the property.Read more about council Tax in our glossary page.
- Band: E
- PARKINGDetails of how and where vehicles can be parked, and any associated costs.Read more about parking in our glossary page.
- Yes
- GARDENA property has access to an outdoor space, which could be private or shared.
- Yes
- ACCESSIBILITYHow a property has been adapted to meet the needs of vulnerable or disabled individuals.Read more about accessibility in our glossary page.
- Ask agent
Energy performance certificate - ask agent
Ashdene Crescent, Harwood, Bolton, BL2
NEAREST STATIONS
Distances are straight line measurements from the centre of the postcode- Hall i' th' Wood Station0.7 miles
- Bromley Cross Station0.9 miles
- Bolton Station2.4 miles
About the agent
Welcome to Newton & Co estate agents, a bespoke property specialist covering Bolton, Bury and the surrounding areas.
We believe you need something special to stand out in the local housing market. There are plenty of people looking to move, and the smallest details can give you the cutting edge.
Luckily, it's the small details where we excel. We go that extra mile to create irresistible tailored marketing that helps to get your home in front of buyers in a way that really stands o
Notes
Staying secure when looking for property
Ensure you're up to date with our latest advice on how to avoid fraud or scams when looking for property online.
Visit our security centre to find out moreDisclaimer - Property reference 12422185. The information displayed about this property comprises a property advertisement. Rightmove.co.uk makes no warranty as to the accuracy or completeness of the advertisement or any linked or associated information, and Rightmove has no control over the content. This property advertisement does not constitute property particulars. The information is provided and maintained by Newton & Co Ltd, Bolton. Please contact the selling agent or developer directly to obtain any information which may be available under the terms of The Energy Performance of Buildings (Certificates and Inspections) (England and Wales) Regulations 2007 or the Home Report if in relation to a residential property in Scotland.
*This is the average speed from the provider with the fastest broadband package available at this postcode. The average speed displayed is based on the download speeds of at least 50% of customers at peak time (8pm to 10pm). Fibre/cable services at the postcode are subject to availability and may differ between properties within a postcode. Speeds can be affected by a range of technical and environmental factors. The speed at the property may be lower than that listed above. You can check the estimated speed and confirm availability to a property prior to purchasing on the broadband provider's website. Providers may increase charges. The information is provided and maintained by Decision Technologies Limited. **This is indicative only and based on a 2-person household with multiple devices and simultaneous usage. Broadband performance is affected by multiple factors including number of occupants and devices, simultaneous usage, router range etc. For more information speak to your broadband provider.
Map data ©OpenStreetMap contributors.




