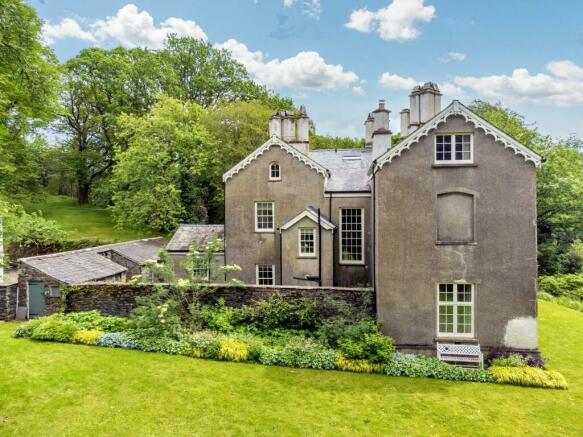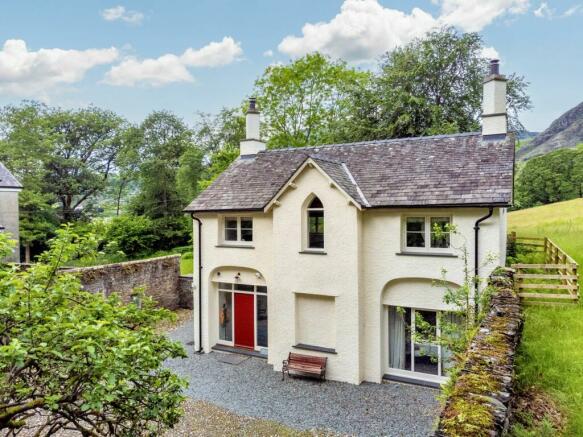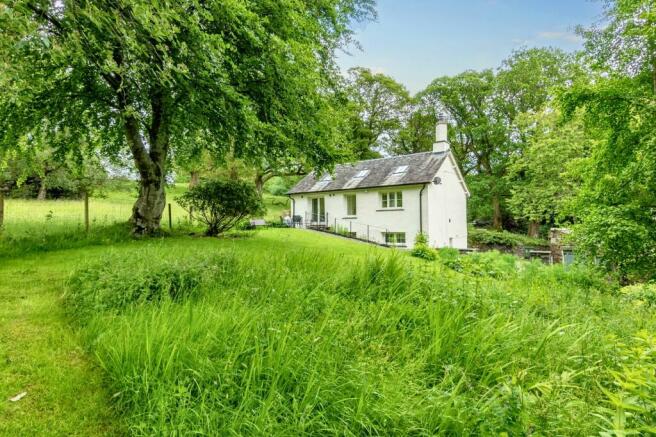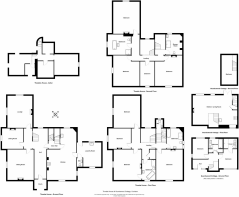Thwaite House & Guardswood Cottage, Coniston

- PROPERTY TYPE
Detached
- BEDROOMS
10
- BATHROOMS
6
- SIZE
Ask agent
- TENUREDescribes how you own a property. There are different types of tenure - freehold, leasehold, and commonhold.Read more about tenure in our glossary page.
Freehold
Key features
- Charming detached homes
- Georgian high ceilings and original features thoughout
- Four light and airy reception rooms
- Utility room and stores
- Dining kitchen and open plan kitchen
- Stunning grounds surrounding the properties
- Far reaching views to the lake and the slopes of The Old Man of Coniston and Holme Fell
- Three bathrooms in both properties
- Nine double bedrooms and one single bedroom across both homes
Description
Constructed in the early 1820's for William Ariel of Bristol, Thwaite House and Guardswood Cottage are situated 1/2 a mile from the picturesque Coniston village where there is a thriving community having schools, a church, shops, a bank, cafes and restaurants amongst the many amenities available. The two properties were originally built as a holiday home and stable and boast fine views over Coniston water towards Brentwood, the historical home of poet and artist John Ruskin, now a museum, and Grizedale Forest. The grounds are located just four miles from Hawkshead and eight miles from Ambleside.
The current owners bought the property back in 2018, from a local family who owned the properties since 1935. The owners have fully transformed both properties and have put a lot of time and effort into bringing the properties to life. New kitchens have been installed as well as four beautiful bathrooms that add a real sense of class to the property. The Guardswood Cottage which used to be a flat with workshops on the ground floor has been fully reconfigured and renovated to a beautifully high standard.
THWAITE HOUSE is a magnificent, versatile detached residence which has many beautiful features to it. Upon entering you will find an impressive entrance hall with a stunning winding stair case to the first floor. The ground floor offers three reception rooms which are all perfect for relaxing in and entertaining guests, a kitchen diner with original stone flagged flooring which leads to the utility area and downstairs toilet. The property has ample storage with a well proportioned cellar with lighting and original flagged stone flooring.
The first floor offers four charming double bedrooms with views out to the lake and two beautiful four piece bathrooms, heading upstairs to the second floor which has an additional three double bedrooms which again have even more impressive views out around the local area. The second floor is complimented by a further two bathrooms as well.
GUARDSWOOD COTTAGE is a delightful detached cottage which offers two beautiful double bedrooms with two being on the ground floor and a single bedroom on the second floor, an open plan living area on the first floor which is the perfect place for entertaining and relaxing in. The cottage has a further two bathrooms adding to the property’s versatility.
The properties are situated within approximately 1.35 acres of private grounds which are accessed by a driveway and cattle grid. There is ample parking to the walled courtyard and the versatile grounds offer many tranquil seating areas to take full advantage of the fabulous views and surroundings. There are outbuildings, wood stores, lawns, and barbeque area, an orchard which includes apple, damson and plum trees, natural gardens which produce blankets of daffodils and bluebells in the spring and an abundance of mature trees and established shrubs including azaleas and rhododendrons which provide colour and fragrance in the summer, rocky outcrops, box hedge borders and paved and gravelled pathways.
EPC Rating: F
CELLAR
The cellar rooms have original flagged floors and lighting throughout and include a hallway and five individual rooms measuring between 6' 11" x 6' 11" (2.13m x 2.12m) and 18' 0 max" x 15' 1 max" (5.49m x 4.6m)
ENTRANCE HALL (6.81m x 9.3m)
SITTING ROOM (4.61m x 5.44m)
STUDY (3.85m x 4.18m)
LOUNGE (4.63m x 5.54m)
KITCHEN DINER (5.36m x 10.67m)
UTILITY ROOM (4.63m x 4.77m)
DOWNSTAIRS TOILET (1.21m x 1.47m)
FIRST LANDING (0.8m x 0.97m)
TOILET (1.38m x 1.82m)
MAIN LANDING (4.45m x 4.47m)
BEDROOM (4.66m x 5.56m)
BEDROOM (4.98m x 5.55m)
BEDROOM (3.91m x 4.14m)
BATHROOM (3m x 4.22m)
HALLWAY (1.98m x 2m)
BEDROOM (4.64m x 5.57m)
BATHROOM (2.74m x 4.41m)
LANDING (5.38m x 6.25m)
BEDROOM (4.68m x 5.92m)
BEDROOM (4.7m x 5.86m)
BEDROOM (4.66m x 5.81m)
BEDROOM (2.36m x 3.9m)
BATHROOM (2.79m x 4.01m)
BATHROOM (3.86m x 4.3m)
ENTRANCE HALL (2.26m x 4.32m)
BEDROOM (3.42m x 3.68m)
EN-SUITE (1.69m x 2.61m)
BEDROOM (2.7m x 3.55m)
BATHROOM (2.47m x 2.5m)
OPEN PLAN LIVING AREA (6.07m x 7.74m)
BEDROOM (2.71m x 4.55m)
SERVICES
Mains electric, LPG gas heating, mains water, non mains drainage, sewage treatment system.
IDENTIFICATION CHECKS
Should a purchaser(s) have an offer accepted on a property marketed by THW Estate Agents they will need to undertake an identification check. This is done to meet our obligation under Anti Money Laundering Regulations (AML) and is a legal requirement. We use a specialist third party service to verify your identity. The cost of these checks is £43.20 inc. VAT per buyer, which is paid in advance, when an offer is agreed and prior to a sales memorandum being issued. This charge is non-refundable.
Garden
Extensive grounds surrounding the property with a walled cobbled courtyard and the versatile grounds offer many tranquil seating areas to take full advantage of the fabulous views and surroundings. There are outbuildings, wood stores, lawns and barbeque area, an orchard which includes apple, damson and plum trees, natural gardens which produce blankets of daffodils and bluebells in the spring and an abundance of mature trees and established shrubs including azaleas and rhododendrons which provide colour and fragrance in the summer, rocky outcrops, box hedge borders and paved and gravelled pathways.
Parking - Driveway
Ample driveway parking
Brochures
Brochure 1- COUNCIL TAXA payment made to your local authority in order to pay for local services like schools, libraries, and refuse collection. The amount you pay depends on the value of the property.Read more about council Tax in our glossary page.
- Ask agent
- PARKINGDetails of how and where vehicles can be parked, and any associated costs.Read more about parking in our glossary page.
- Driveway
- GARDENA property has access to an outdoor space, which could be private or shared.
- Private garden
- ACCESSIBILITYHow a property has been adapted to meet the needs of vulnerable or disabled individuals.Read more about accessibility in our glossary page.
- Ask agent
Thwaite House & Guardswood Cottage, Coniston
Add an important place to see how long it'd take to get there from our property listings.
__mins driving to your place
Your mortgage
Notes
Staying secure when looking for property
Ensure you're up to date with our latest advice on how to avoid fraud or scams when looking for property online.
Visit our security centre to find out moreDisclaimer - Property reference 1a231eff-7e92-4859-bb33-5957504b2349. The information displayed about this property comprises a property advertisement. Rightmove.co.uk makes no warranty as to the accuracy or completeness of the advertisement or any linked or associated information, and Rightmove has no control over the content. This property advertisement does not constitute property particulars. The information is provided and maintained by Thomson Hayton Winkley Estate Agents, Windermere. Please contact the selling agent or developer directly to obtain any information which may be available under the terms of The Energy Performance of Buildings (Certificates and Inspections) (England and Wales) Regulations 2007 or the Home Report if in relation to a residential property in Scotland.
*This is the average speed from the provider with the fastest broadband package available at this postcode. The average speed displayed is based on the download speeds of at least 50% of customers at peak time (8pm to 10pm). Fibre/cable services at the postcode are subject to availability and may differ between properties within a postcode. Speeds can be affected by a range of technical and environmental factors. The speed at the property may be lower than that listed above. You can check the estimated speed and confirm availability to a property prior to purchasing on the broadband provider's website. Providers may increase charges. The information is provided and maintained by Decision Technologies Limited. **This is indicative only and based on a 2-person household with multiple devices and simultaneous usage. Broadband performance is affected by multiple factors including number of occupants and devices, simultaneous usage, router range etc. For more information speak to your broadband provider.
Map data ©OpenStreetMap contributors.




