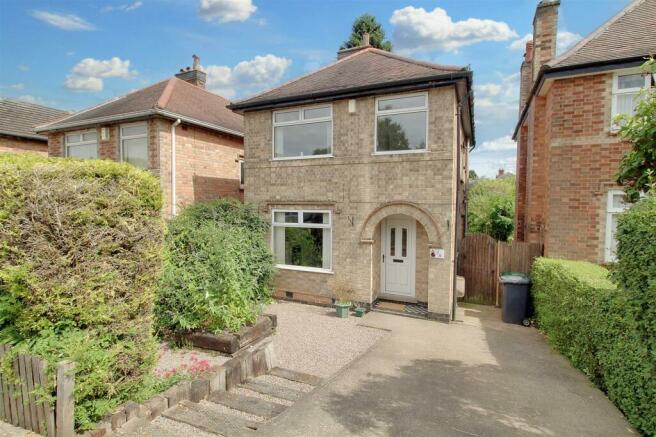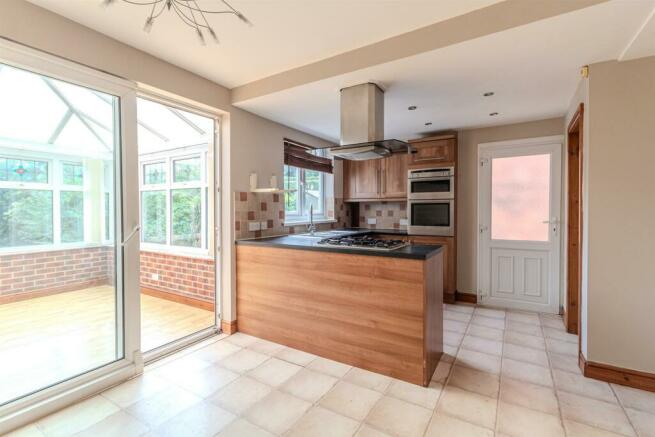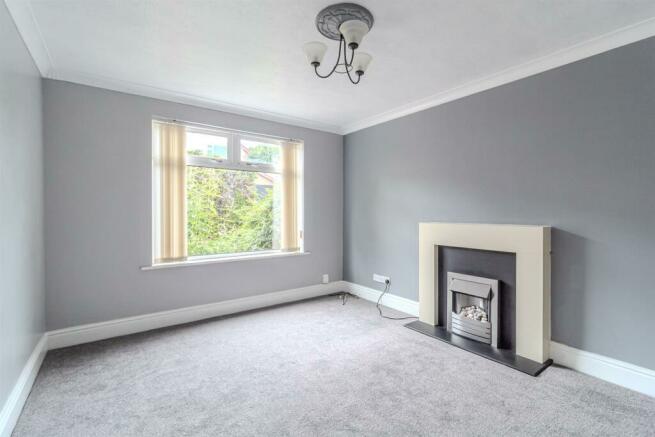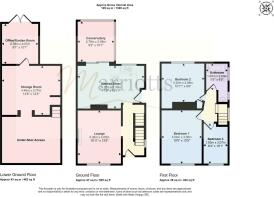
Kent Road, Mapperley, Nottingham

- PROPERTY TYPE
Detached
- BEDROOMS
3
- BATHROOMS
1
- SIZE
Ask agent
- TENUREDescribes how you own a property. There are different types of tenure - freehold, leasehold, and commonhold.Read more about tenure in our glossary page.
Freehold
Key features
- Three bedrooms
- Full width kitchen diner
- Conservatory & office
- Great sized plot
- Bathroom with mains shower
- NO UPWARD CHAIN
Description
Overview - Situated in a peaceful neighbourhood, this house provides a perfect retreat from the hustle and bustle of city life, and having been recently re-carpeted and re-decorated throughout, the interior is bright and airy, creating a welcoming atmosphere for you and your loved ones to enjoy. Kent Road is known for its friendly community and convenient location. With local amenities, schools, and parks within easy reach, this property offers both comfort and convenience. Whether you're looking to relax in the garden or explore the nearby green spaces, this house provides the ideal setting.
The accommodation consists of a front entrance hallway with original balustrade staircase, lounge with pebble effect electric fire, full-width kitchen diner with appliances including five ring hob and dishwasher. Upstairs there are three bedrooms and L-shaped bathroom with white suite, aqua boarding and mains shower. The property also has UPVC double glazing, a great sized rear garden and gas central heating with a combination boiler.
Entrance Hall - UPVC double glazed front entrance door and side window, original balustrade staircase with under-stair cupboard housing the Main combination gas boiler, radiator and doorways through to both the lounge and kitchen diner.
Lounge - Stone style fireplace and hearth with pebble effect electric fire, Virgin media point, radiator and UPVC double-glazed front window.
Kitchen Diner - The kitchen area has a range of units with granite-style worktops and an inset one-and-a-half bowl stainless steel sink unit and drainer with tiled splashbacks. Appliances consist of Neff brushed steel electric double oven and separate five-ring gas hob with extractor canopy and also integrated dishwasher. Ceiling downlights, UPVC double-glazed rear window and side door and tile effect laminate flooring continuing through to the dining area. The dining area has a radiator, further built-in matching shelved cupboards and UPVC double glazed sliding patio door through to the conservatory.
Conservatory - Being brick built and UPVC double glazed with pitched polycarbonate roof, wall lights, power points and laminate flooring.
First Floor Landing - Loft access and UPVC double glazed side window.
Bedroom 1 - UPVC double glazed front window and radiaor.
Bedroom 2 - UPVC double-glazed rear window, radiator, telephone point and original built-in cupboard.
Bedroom 3 - UPVC double glazed front window and radiator.
Bathroom - Consisting of a bath with glass screen, chrome mains shower and full-height aqua boarding. Dual flush toilet, pedestal wash basin, half tongue & groove wall panelling and half wall tiling, extractor fan, chrome ladder towel rail and two UPVC double-glazed side windows.
Outside - To the front there is a driveway and gravelled garden and central sleeper-edged planter, raised rockery bed and conifer screening. Sleeper and gravelled steps lead down to the driveway with double side gates leading to the side of the property. To the side, there is an outside tap and wall light with steps leading down to a paved patio and trellis arch through to the lawn. UPVC double-glazed double doors lead to the home office which is located beneath the conservatory which also has access to an under-floor store room/workshop and further under-floor access (please note head height is limited). The garden is lawned with a mixture of privet hedging and fencing to the perimeter and at the end of the garden is a further large-paved patio.
Material Information - TENURE: Freehold
COUNCIL TAX: Gedling Borough Council - Band C
PROPERTY CONSTRUCTION: Solid brick
ANY RIGHTS OF WAY AFFECTING PROPERTY: No
CURRENT PLANNING PERMISSIONS/DEVELOPMENT PROPOSALS: No
FLOOD RISK: Low
ASBESTOS PRESENT: N/K
ANY KNOWN EXTERNAL FACTORS: No
LOCATION OF BOILER: Understair cupboard
UTILITIES - mains gas, electric, water and sewerage.
MAINS GAS PROVIDER:
MAINS ELECTRICITY PROVIDER:
MAINS WATER PROVIDER: Severn Trent
MAINS SEWERAGE PROVIDER: Severn Trent
WATER METER:
BROADBAND AVAILABILITY: Please visit Ofcom - Broadband and Mobile coverage checker.
MOBILE SIGNAL/COVERAGE: Please visit Ofcom - Broadband and Mobile coverage checker.
ELECTRIC CAR CHARGING POINT: not available.
ACCESS AND SAFETY INFORMATION: Level front access. Stepped side kitchen access.
Brochures
Kent Road, Mapperley, NottinghamKey Facts For Buyers- COUNCIL TAXA payment made to your local authority in order to pay for local services like schools, libraries, and refuse collection. The amount you pay depends on the value of the property.Read more about council Tax in our glossary page.
- Band: C
- PARKINGDetails of how and where vehicles can be parked, and any associated costs.Read more about parking in our glossary page.
- Off street
- GARDENA property has access to an outdoor space, which could be private or shared.
- Yes
- ACCESSIBILITYHow a property has been adapted to meet the needs of vulnerable or disabled individuals.Read more about accessibility in our glossary page.
- Ask agent
Kent Road, Mapperley, Nottingham
NEAREST STATIONS
Distances are straight line measurements from the centre of the postcode- High School Tram Stop2.0 miles
- Nottingham Trent University Tram Stop2.0 miles
- Lace Market Tram Stop2.0 miles
About the agent
We are an independent estate agent with the largest stand-out estate agency frontage in Mapperley, working with honesty and integrity to assist our clients with both the selling and buying of their homes. You can expect sound, honest and impartial advice at all stages of the process from our experienced and knowledgeable team, going out of our way to help things run as smoothly as possible for every clients move.
Marriott
Notes
Staying secure when looking for property
Ensure you're up to date with our latest advice on how to avoid fraud or scams when looking for property online.
Visit our security centre to find out moreDisclaimer - Property reference 33232216. The information displayed about this property comprises a property advertisement. Rightmove.co.uk makes no warranty as to the accuracy or completeness of the advertisement or any linked or associated information, and Rightmove has no control over the content. This property advertisement does not constitute property particulars. The information is provided and maintained by Marriotts Estate Agents Ltd, Mapperley. Please contact the selling agent or developer directly to obtain any information which may be available under the terms of The Energy Performance of Buildings (Certificates and Inspections) (England and Wales) Regulations 2007 or the Home Report if in relation to a residential property in Scotland.
*This is the average speed from the provider with the fastest broadband package available at this postcode. The average speed displayed is based on the download speeds of at least 50% of customers at peak time (8pm to 10pm). Fibre/cable services at the postcode are subject to availability and may differ between properties within a postcode. Speeds can be affected by a range of technical and environmental factors. The speed at the property may be lower than that listed above. You can check the estimated speed and confirm availability to a property prior to purchasing on the broadband provider's website. Providers may increase charges. The information is provided and maintained by Decision Technologies Limited. **This is indicative only and based on a 2-person household with multiple devices and simultaneous usage. Broadband performance is affected by multiple factors including number of occupants and devices, simultaneous usage, router range etc. For more information speak to your broadband provider.
Map data ©OpenStreetMap contributors.





