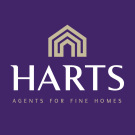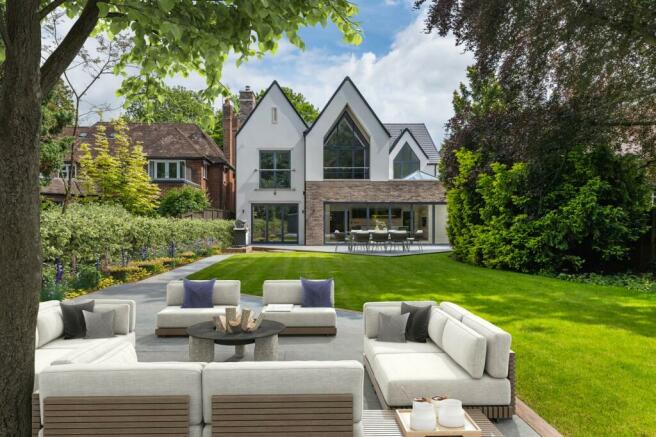Lady Byron Lane, Knowle, Solihull , B93

- PROPERTY TYPE
Detached
- BEDROOMS
5
- BATHROOMS
6
- SIZE
Ask agent
- TENUREDescribes how you own a property. There are different types of tenure - freehold, leasehold, and commonhold.Read more about tenure in our glossary page.
Freehold
Key features
- Outstanding brand new contemporary detached home
- Located on the prestigious Lady Byron Lane
- High specification contemporary German kitchen with large island and integrated Miele appliances
- Stunning kitchen/family room with bifold doors to rear garden
- Five bedrooms all having luxury ensuites
- Separate garden room / home office / gymnasium
- Landscaped front garden with driveway, patio to rear with lawned gardens
- 5000 sq ft (approx) of accommodation over three floors
- Double garage and large driveway with parking for at least 5 cars
Description
Harts Homes are delighted to offer for sale, an outstanding, brand new contemporary 5 bedroom detached residence with over 5000 sq ft of accommodation spanning over three floors. Built with impeccable craftmanship and refined style, Bentley House stands out as one of the most beautiful and awe inspiring properties in the area.
Bentley House is situated on the prestigious, leafy Lady Byron Lane which is widely renowned as one of the Midlands most exclusive roads where some of Solihulls finest properties are located.
This five bedroom detached family home is entered through the stunning entrance hallway with a beautiful hardwood and metal staircase that leads up to the upper levels while a double-storey glazed gable floods the area with natural light, which sets the tone for the elegance that awaits beyond. On the ground floor, which has underfloor heating throughout powered by an Air Source Heat Pump. Double doors lead through into the front reception room/snug, the home office, downstairs cloakroom, Boot Room, living room and the stunning open plan kitchen family room.
Kitchen
A wonderful open plan kitchen dining family room having expansive bifold doors leading out to the rear and a fantastic roof light well which floods this room with natural light creating the perfect area for indoor and outdoor entertaining. The kitchen has been meticulously designed with integrated Miele appliances including an oven, microwave, induction hob and downpour extractor, warming drawers, full height integrated fridge and freezer, dishwasher and a Caple dual zone wine cooler. In front of the kitchen island, the dining and lounge areas are perfectly positioned to enjoy the views of the garden and a roof lantern allows natural light into the room.
Living Room
From the kitchen, double doors lead through to the lounge having feature bifold doors leading out to the rear garden and patio terrace, two side windows offer a dual aspect allowing light into the room. There is a mains gas point and chimney to accommodate a working gas fire or log burner.
Front reception room/snug
Cosy and inviting reception room located at the front of the property with large bay window to the front. This room could be utilized as an alternative living area, playroom, games room or a study.
Home Office/Study
Having plenty of natural light coming from the side window and of generous proportions allowing room for furnishings.
First Floor Landing
Hardwood and metal staircase leads up to the bright and spacious first floor landing that forms a suspended mezzanine with a glass balustrade overlooking the front aspect glazed gable.
The principle bedroom, benefiting from a high vaulted ceiling and stunning balcony with a feature full height glass apex window allowing an abundance of natural light in and providing wonderful views over the garden. Luxurious en-suite bathroom with underfloor heating featuring a free standing bathtub, his and hers sinks and a walk in shower and a walk-in dressing room with wardrobes.
The remaining three bedrooms on the first floor all have luxurious en-suites and wardrobes, with bedroom two enjoying a Juliette balcony overlooking the rear garden. The third bedroom benefits from having a walk in dressing room.
Second Floor Landing
A staircase leads up to the second floor landing, which could be utilized as a separate study or reading area, is bedroom five having Velux windows, a dressing room with wardrobes and a large en-suite shower room.
Garden Room
Separate garden building which offers plenty of potential uses. Whether it be a garden room/home office or a gymnasium, it is entirely the purchaser's choice. This building also has both mains electric and water connected, enabling for a completely independent living area.
Gardens
Bentley House enjoys large private gardens with mature trees and shrubs and the front driveway provides ample off road parking for up to 5 cars.
Double Garage
Location
Knowle is a conveniently located in a delightful village set on the edge of open countryside, with its period charm, half-timbered buildings and is the home to a historic Parish Church. Knowle contains a wide range of shops, restaurants, and with a sought after secondary school, Arden Academy (regarded as a leading state school in the UK). Nearby are Copt Heath Golf Club and the Old Silhillians Rugby Club as well as numerous private gyms. Knowle borders onto the village of Dorridge, which has its own station with links to Birmingham and London. Birmingham International Airport and Birmingham International Train Station are also within easy access from Knowle via the M42.
10 Year Structural Warranty
Underfloor Heating to the ground floor and radiators to the first floor powered by an Air Source Heat Pump with back up gas boiler
Finished to the highest level of specification
Choice of flooring available to the purchaser
Tenure - Freehold Purchasers should check this before proceeding.
Services - We have been advised by the vendor there is mains water, gas, electricity and mains drainage connected to the property. Heating is provided by an Air Source Heat Pump. However, this must be checked by your solicitor before the exchange of contracts.
Rights of Way - The property is sold subject to and with the benefit of, any rights of way, easements, wayleaves, covenants or restrictions, etc. as may exist over same whether mentioned herein or not.
Council Tax - This is levied by the Local Authority and is understood to not yet be assessed
Energy Performance Certificate Rating - TBC
Viewings - By appointment only with Harts Homes
Agents Note:
Whilst every care has been taken to prepare these sales particulars, they are for guidance purposes only. All measurements are approximate and are for general guidance purposes only and whilst every care has been taken to ensure their accuracy, they should not be relied upon and potential buyers are advised to recheck the measurements. We have a Company complaints procedure in place, please ask for more details. Some photos are CGI's.
Money Laundering Regulations
Prior to a sale being agreed upon, prospective purchasers will be required to produce identification documents. Your co-operation with this, in order to comply with Money Laundering regulations, will be appreciated and assist with the smooth progression of the sale.
Brochures
Brochure 1- COUNCIL TAXA payment made to your local authority in order to pay for local services like schools, libraries, and refuse collection. The amount you pay depends on the value of the property.Read more about council Tax in our glossary page.
- Band: TBC
- PARKINGDetails of how and where vehicles can be parked, and any associated costs.Read more about parking in our glossary page.
- Yes
- GARDENA property has access to an outdoor space, which could be private or shared.
- Yes
- ACCESSIBILITYHow a property has been adapted to meet the needs of vulnerable or disabled individuals.Read more about accessibility in our glossary page.
- Ask agent
Lady Byron Lane, Knowle, Solihull , B93
NEAREST STATIONS
Distances are straight line measurements from the centre of the postcode- Widney Manor Station1.0 miles
- Solihull Station1.8 miles
- Dorridge Station2.0 miles
About the agent
Harts is an estate agency specialising in Residential Sales and New homes in Warwickshire, Worcestershire, and West Midlands. Director, Sarah-Jayne and her team have a wealth of experience combined amounting to over 50 years in the property field. Harts prides itself on providing a professional, friendly, and efficient service to all its clients whether you are buying your next home, looking to sell, looking to develop some land, or require development and marketing advice.
Notes
Staying secure when looking for property
Ensure you're up to date with our latest advice on how to avoid fraud or scams when looking for property online.
Visit our security centre to find out moreDisclaimer - Property reference 27940918. The information displayed about this property comprises a property advertisement. Rightmove.co.uk makes no warranty as to the accuracy or completeness of the advertisement or any linked or associated information, and Rightmove has no control over the content. This property advertisement does not constitute property particulars. The information is provided and maintained by Harts, Henley-in-Arden. Please contact the selling agent or developer directly to obtain any information which may be available under the terms of The Energy Performance of Buildings (Certificates and Inspections) (England and Wales) Regulations 2007 or the Home Report if in relation to a residential property in Scotland.
*This is the average speed from the provider with the fastest broadband package available at this postcode. The average speed displayed is based on the download speeds of at least 50% of customers at peak time (8pm to 10pm). Fibre/cable services at the postcode are subject to availability and may differ between properties within a postcode. Speeds can be affected by a range of technical and environmental factors. The speed at the property may be lower than that listed above. You can check the estimated speed and confirm availability to a property prior to purchasing on the broadband provider's website. Providers may increase charges. The information is provided and maintained by Decision Technologies Limited. **This is indicative only and based on a 2-person household with multiple devices and simultaneous usage. Broadband performance is affected by multiple factors including number of occupants and devices, simultaneous usage, router range etc. For more information speak to your broadband provider.
Map data ©OpenStreetMap contributors.




