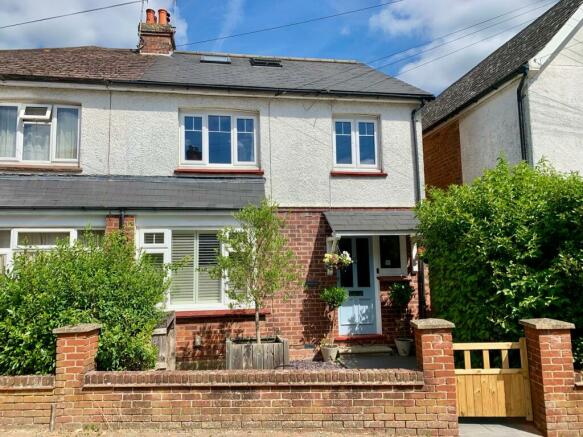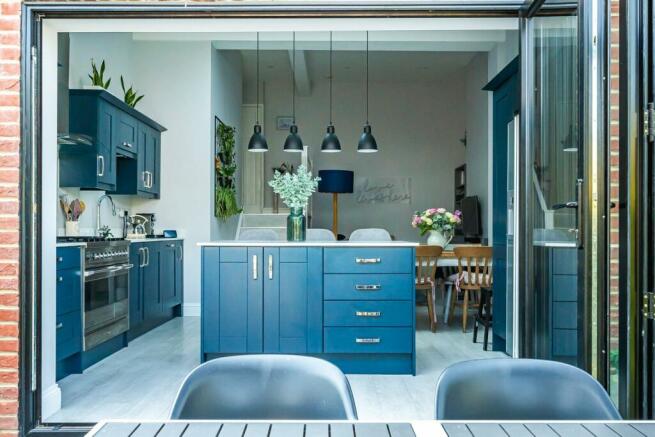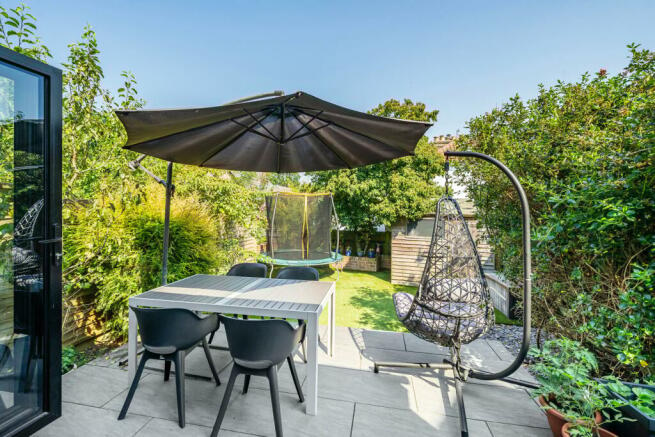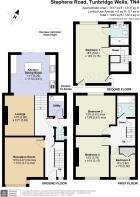Stephens Road, Tunbridge Wells, TN4

- PROPERTY TYPE
Semi-Detached
- BEDROOMS
4
- BATHROOMS
2
- SIZE
Ask agent
- TENUREDescribes how you own a property. There are different types of tenure - freehold, leasehold, and commonhold.Read more about tenure in our glossary page.
Freehold
Key features
- PRICE RANGE £850,000-£875,000
- A beautifully presented four bedroom semi-detached family home
- Extended to the rear to create open plan living
- Four double bedrooms
- Lovely period charm throughout with a number of period features
- New Boiler installed
- Walking distance to well respected Grammar, Comprehensive and Junior Schools and
- Walking distance to the railway station
- Two beautifully presented bathrooms (one ensuite)
- Wall-to-wall bifold doors to rear garden
Description
*OPEN HOUSE SAT 20TH JULY APPTS ONLY BETWEEN 11.00am-1.00pm** PRICE RANGE £850,000-£875,000*A magnificent four bedroom semi-detached period property on three levels, situated in a very popular residential area of St Johns, walking distance to a number of well respected Grammar, Junior and Comprehensive schools in the area. This stunning property has been updated to a very high standard throughout. The vendors have successfully and sympathetically managed to create a beautiful period home with a perfect contemporary twist. The combination of a stunning contemporary open plan kitchen on the ground level, with a central island, a comfortable snug and a separate cozy living room with an open fireplace, works well for a perfect family environment to be enjoyed by all. The remaining accommodation is spread over two further floors comprising three double bedrooms and a family bathroom on the first floor and a double bedroom with an ensuite shower room on the top floor. The delightful rear garden spills out effortlessly through the bifold doors where there is a very attractive porcelain paved patio with steps down to a astro turf lawn. Double glazed throughout.
To view this property please contact Jenny Ireland at Mother Goose Estate Agency
LOCATION LOCATION LOCATION*. This extremely desirable property is situated in one of the most popular roads in the St Johns area. It is located close to a number of recreational grounds and amenities such as Dunorlan Park and Grosvenor Park, Calverley Grounds, Nevil Golf Club and St Johns Sports Centre which offer an abundance of fantastic leisure facilities. Tunbridge Wells has two railway stations, Tunbridge Wells and High Brooms both of which are within walking distance from the property. It is a short drive from the M25/A21 road link. It is also within walking distance of a number of well respected Junior and Senior Schools in the area.
Ground Floor
Hallway
Attractive stained glass window to front. Wood effect flooring. Radiator.
Living Room
Window to front. Open fire place in full working order (TBC) with Built-in storage for wood. and shelving to other side. Attractive window seat with storage. Picture rail. Radiator.
Open plan Kitchen/Dining Area
Steps down from the hallway. Wall to wall fully glazed bifold doors opening out onto the rear garden. Fully insulated flooring and walls. Wood effect flooring. A very attractive contemporary design kitchen with a central island. A white resin composite work top, housing a selection of soft closing cupboards and drawers below, one housing a microwave oven. Two velux windows. Additional resin composite work top housing a one and a half bowl mini butler sink unit with drainer. A double oven gas range oven with a five ring gas hob above. Space for a fridge freezer. Built-in bottle rack and a pull out spice rack. Integrated dish washer. Halogen ceiling spot lights. An attractive range of eye level and base soft closing units.
Dining Area: Open plan from the kitchen with space for a large table and chairs. Radiator. Open plan to snug area.
Snug/Family Area
Wood effect flooring. Spindled staircase up-to the landing area. Radiator. Halogen ceiling spotlights.
Cloak room
Wash basin, WC and door to side access.
Utility Room
Tiled effect flooring. Deep porcelain white butler sink. Wall mounted gas boiler. A range of eye level and base units. Plumbing for washing machine.
First Floor
Family Bathroom
Window to rear. Fully tiled. Three piece bathroom suite comprising a bath with a wall mounted gravity shower unit and partial glass screen. A wash basin and WC to match. Wall mounted radiator. Halogen ceiling spot lights.
Bedroom Two
Window to Rear. Wood flooring. Radiator.
Bedroom Three
Window to front. Wood flooring. Radiator.
Bedroom Four
Window to front. Cupboard housing hot water tank and pressure cylinder. Built-in cupboard. Radiator.
Second Floor
Attic Room (Master bedroom)
Window to rear. Additional velux windows. Two eaves storage cupboards. Radiator. Door to ensuite shower room.
Ensuite Shower Room
Window to rear. Slate tiled flooring with underfloor heating. Double fully tiled walk-in shower cubicle with wall mounted gravity shower unit. and glass screen. His and Hers contemporary circular sink units on wooden mount. WC. Wall mounted chrome radiator.
Outside
Front Garden
Low brick wall flanked with two attractive brick pillars. Pathway to front door and side access to the rear garden. Log store. Porcelain patio slabs. Central flower bed housing mature plants and shrubs.
Rear Garden.
A well screened private area with gated side access to rear garden with covered storage for bikes and additional items. Additional shed for storage. A porcelain laid patio with an inviting space for 'Al Fresco' entertaining. Steps down to an astro turf lawn. Tall wooden fence panel surround. and an additional shed to rear.
Brochures
Brochure 1- COUNCIL TAXA payment made to your local authority in order to pay for local services like schools, libraries, and refuse collection. The amount you pay depends on the value of the property.Read more about council Tax in our glossary page.
- Ask agent
- PARKINGDetails of how and where vehicles can be parked, and any associated costs.Read more about parking in our glossary page.
- Ask agent
- GARDENA property has access to an outdoor space, which could be private or shared.
- Yes
- ACCESSIBILITYHow a property has been adapted to meet the needs of vulnerable or disabled individuals.Read more about accessibility in our glossary page.
- Ask agent
Stephens Road, Tunbridge Wells, TN4
NEAREST STATIONS
Distances are straight line measurements from the centre of the postcode- High Brooms Station0.6 miles
- Tunbridge Wells Station0.9 miles
- Frant Station3.0 miles
About the agent
Mother Goose Estate Agents bring with them a new way to buy and sell property with experienced staff providing a wealth of local knowledge and expertise in property. We specialise in residential sales across a wide range of property in and around the Tunbridge Wells area.
Our services include -
• A bespoke marketing plan
• Providing a one-to-one service throughout the sale process
• Conducting all property viewings ourselves and providing immediate feedback
• Hol
Industry affiliations



Notes
Staying secure when looking for property
Ensure you're up to date with our latest advice on how to avoid fraud or scams when looking for property online.
Visit our security centre to find out moreDisclaimer - Property reference 27835258. The information displayed about this property comprises a property advertisement. Rightmove.co.uk makes no warranty as to the accuracy or completeness of the advertisement or any linked or associated information, and Rightmove has no control over the content. This property advertisement does not constitute property particulars. The information is provided and maintained by Mother Goose Estate Agency, Tunbridge Wells. Please contact the selling agent or developer directly to obtain any information which may be available under the terms of The Energy Performance of Buildings (Certificates and Inspections) (England and Wales) Regulations 2007 or the Home Report if in relation to a residential property in Scotland.
*This is the average speed from the provider with the fastest broadband package available at this postcode. The average speed displayed is based on the download speeds of at least 50% of customers at peak time (8pm to 10pm). Fibre/cable services at the postcode are subject to availability and may differ between properties within a postcode. Speeds can be affected by a range of technical and environmental factors. The speed at the property may be lower than that listed above. You can check the estimated speed and confirm availability to a property prior to purchasing on the broadband provider's website. Providers may increase charges. The information is provided and maintained by Decision Technologies Limited. **This is indicative only and based on a 2-person household with multiple devices and simultaneous usage. Broadband performance is affected by multiple factors including number of occupants and devices, simultaneous usage, router range etc. For more information speak to your broadband provider.
Map data ©OpenStreetMap contributors.




