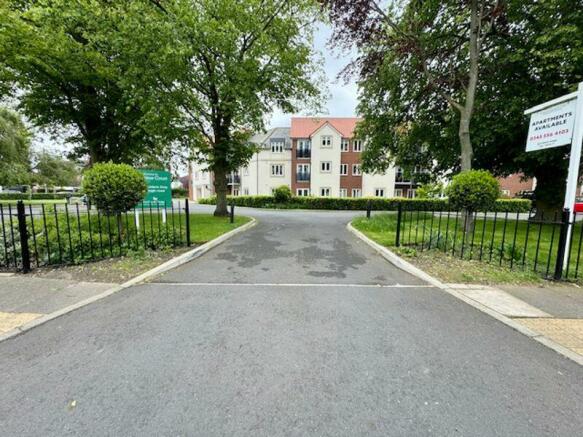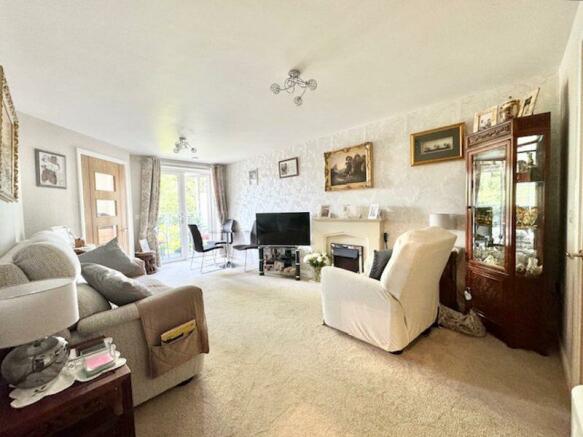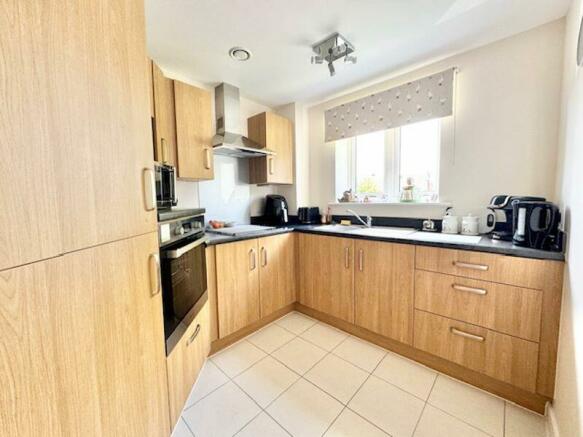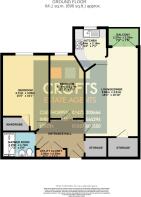
Taylors Avenue, Cleethorpes

- PROPERTY TYPE
Retirement Property
- BEDROOMS
2
- BATHROOMS
1
- SIZE
Ask agent
Key features
- Superb well appointed two bedroom first floor apartment
- Purpose built over 55 development of 40 apartments
- Modern kitchen with open plan lounge dining room
- Two double bedrooms,walk in wardrobe, storage cupboards and utility closet
- Large shower room with walk in shower. Warden attended pull cords
- Off road parking available on a rent per space basis plus visitors spaces
- Stunning well kept communal gardens and patio areas and private balcony
- Energy performance rating B and Council tax band B
Description
Entrance hall
8' 2'' x 12' 2'' (2.48m x 3.71m)
A spacious entrance hall has beige carpet, cream decor, ceiling light, solid wood front door to the corridor, storage cupboard, utility closet with plumbing and space for washing machine and wall heater.
Lounge / Dining room
18' 4'' x 10' 10'' (5.60m x 3.31m)
A spacious room has areas for both dining and lounging with uPVC French doors to the balcony, grey decor and feature wall, beige carpet, cream granite effect fireplace with electric fire, storage cupboard, electric heater and two ceiling lights.
Kitchen
7' 5'' x 7' 9'' (2.25m x 2.37m)
An angled kitchen has enough space for all that's required to create a master piece! Wood wall and base units are on three sides of the room with grey work tops, splash back returns and stainless steel sink drainer over. The kitchen has eye-line oven grill, electric hob with extractor over, uPVC window with blind, cream decor, cream tiled floor and ceiling light,
Bedroom One
15' 5'' x 10' 1'' (4.71m x 3.08m)
A large double bedroom with walk in wardrobe, uPVC window with blind, pale brown carpet, pale green decor, electric wall heater and pendant light.
Bedroom Two
13' 11'' x 7' 5'' (4.25m x 2.27m)
The second double bedroom has cream decor, beige carpet, uPVC window with blinds, pendant light and electric wall heater.
Shower room
5' 9'' x 7' 2'' (1.74m x 2.19m)
A large shower room has low threshold walk in shower with glass screen, pale grey splash back tiling. cream decor, vanity sink and WC, pale grey tiled floor, electric wall heater, chrome towel radiator, extractor and ceiling light.
Maritime Court information
Maritime Court was built and designed by McCarthy & Stone for retirement living. The dedicated House Manager is on site during working hours to take care of things and make you feel at home. There's no need to worry about the burden of maintenance costs as the service charge covers the cost of all external maintenance, gardening and landscaping, external window cleaning, buildings insurance, water rates and security systems. All energy costs of the homeowners lounge and other communal areas are also covered in the service charge. For your peace of mind the development has camera door entry and 24-hour emergency call systems, should you require assistance. The Homeowners' lounge provides a great space to socialise with friends and family. If your guests have travelled from afar, they can extend their stay by booking into the development Guest Suite (usually for a fee of £25 per night - subject to availability). It is a condition of purchase that residents must...
Parking
Parking is available when spaces become available and can be rented out. There are also two visitors spaces.
Communal Lounge
The communal lounge is the hub of the building with owners gathering for meetings, classes and to meet visitors
Bin Store
Large internal bin store with recycling.
Community Mobility Storage
Owners can park their mobility aids in this ground floor door with automated entry door. This room is also a store for gardening equipment for any body wanting to potter in the garden.
Communal gardens
The gardens to this development are well looked after and are accessible on all sides with neat lawns, well stocked manicured borders. The the rear of the property there is a circular seating area with further outdoor seating to the rear of the communal lounge area
Brochures
Property BrochureFull Details- COUNCIL TAXA payment made to your local authority in order to pay for local services like schools, libraries, and refuse collection. The amount you pay depends on the value of the property.Read more about council Tax in our glossary page.
- Band: B
- PARKINGDetails of how and where vehicles can be parked, and any associated costs.Read more about parking in our glossary page.
- Yes
- GARDENA property has access to an outdoor space, which could be private or shared.
- Yes
- ACCESSIBILITYHow a property has been adapted to meet the needs of vulnerable or disabled individuals.Read more about accessibility in our glossary page.
- Ask agent
Taylors Avenue, Cleethorpes
NEAREST STATIONS
Distances are straight line measurements from the centre of the postcode- Cleethorpes Station0.7 miles
- New Clee Station2.0 miles
- Grimsby Docks Station2.5 miles
About the agent
Proud to be part of the community
Serving Grimsby, Cleethorpes and surrounding villages, our St Peters Avenue office opened in 2006.
As the largest and biggest selling agent in N.E.Lincs (source - Rightmove) for the past 4 years covering all postcodes from DN31 - DN41 we have the largest database of buyers in the area with a finely tuned set of criteria and a list of potential buyers waiting to buy.
Industry affiliations


Notes
Staying secure when looking for property
Ensure you're up to date with our latest advice on how to avoid fraud or scams when looking for property online.
Visit our security centre to find out moreDisclaimer - Property reference 12440372. The information displayed about this property comprises a property advertisement. Rightmove.co.uk makes no warranty as to the accuracy or completeness of the advertisement or any linked or associated information, and Rightmove has no control over the content. This property advertisement does not constitute property particulars. The information is provided and maintained by Crofts Estate Agents, Cleethorpes. Please contact the selling agent or developer directly to obtain any information which may be available under the terms of The Energy Performance of Buildings (Certificates and Inspections) (England and Wales) Regulations 2007 or the Home Report if in relation to a residential property in Scotland.
*This is the average speed from the provider with the fastest broadband package available at this postcode. The average speed displayed is based on the download speeds of at least 50% of customers at peak time (8pm to 10pm). Fibre/cable services at the postcode are subject to availability and may differ between properties within a postcode. Speeds can be affected by a range of technical and environmental factors. The speed at the property may be lower than that listed above. You can check the estimated speed and confirm availability to a property prior to purchasing on the broadband provider's website. Providers may increase charges. The information is provided and maintained by Decision Technologies Limited. **This is indicative only and based on a 2-person household with multiple devices and simultaneous usage. Broadband performance is affected by multiple factors including number of occupants and devices, simultaneous usage, router range etc. For more information speak to your broadband provider.
Map data ©OpenStreetMap contributors.





