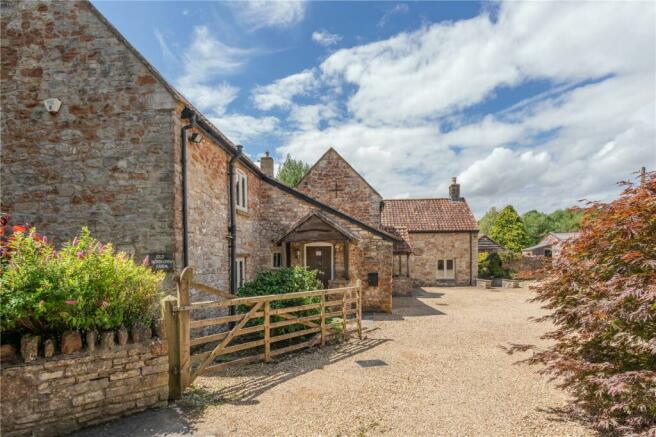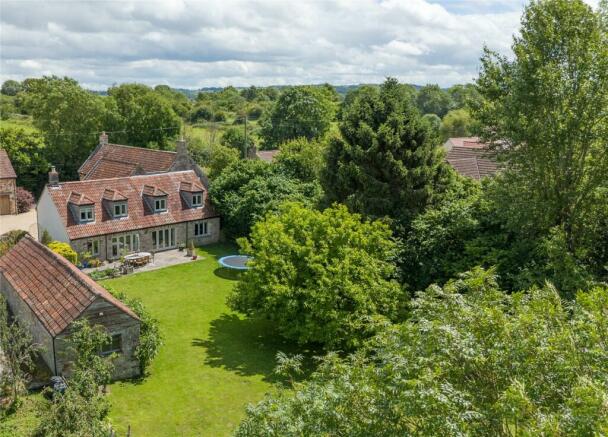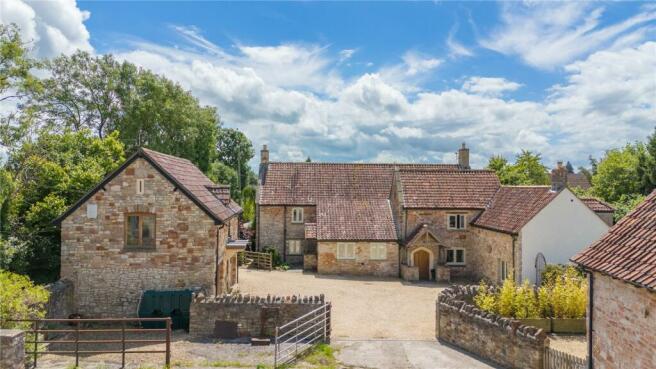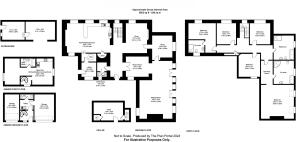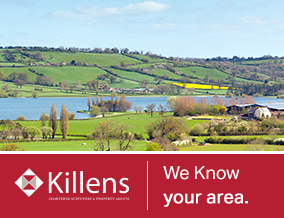
Farmhouse with Annexe, Chew Magna

- PROPERTY TYPE
Detached
- BEDROOMS
6
- BATHROOMS
4
- SIZE
5,602 sq ft
520 sq m
- TENUREDescribes how you own a property. There are different types of tenure - freehold, leasehold, and commonhold.Read more about tenure in our glossary page.
Freehold
Key features
- Beautiful five bedroom farmhouse
- Wealth of period features throughout
- Large private garden
- One bedroom coach house
- Quiet location on the outskirts of desirable Chew Magna
- No onward chain
Description
About the property:
With 17th Century origins, North Chew Farm is a character filled property with a wealth of period features including original arched stone doorways, flagstone floors and inglenook fireplaces. Now extended and fully modernised, it is a warm and inviting family home providing five bedrooms, four generous reception rooms and a 25'kitchen/dining room. Quirky features include the original well and a curved larder in what was once a stairwell. The sitting room opens onto a large rear garden and includes a useful stone outbuilding. The private gravelled drive gives access to a coach house with an open plan annexe on the first floor above two single garages, providing scope for a rental or holiday let income. Sold with the benefit of no onward chain.
About the inside:
A solid oak door opens into the entrance hall with flagstone floors, exposed stone walls and the original arched stone doorway. To one side is a useful boot room and cloakroom. Double oak doors open into the music room which in turn opens into the extended sitting room. Two sets of French doors lead out onto the terrace and garden beyond, while a large inglenook fireplace houses a woodburner. At one end is a well-proportioned study which overlooks the garden. The snug, or playroom, connects the study to the main hall, and benefits from elm floors and a woodburning stove set in the original fireplace. Across the hall the large kitchen/dining room is the real heart of the home and features an Aga within a fitted oak kitchen with granite worktops, and a huge stunning stone inglenook fireplace across the rear wall. A larder cupboard has been built into the original curving stairwell, and by the door into the utility room is the old well, covered by safety glass and a delightfully quirky feature.
Back into the hall, stone steps lead down to a cellar housing the boiler, and an oak staircase takes you up to a light filled landing with wide elm floorboards and exposed stone walls and to all five double bedrooms. The principal bedroom enjoys a vaulted dressing room and modern en-suite bathroom with jacuzzi bath and underfloor heating. A further bedroom has exposed A-frame beams and shares the family bathroom with two more double bedrooms. The final bedroom has an en-suite shower room.
About the outside:
A private gravelled drive provides parking for several vehicles. A gate leads into the rear garden, and stone steps lead to an oak framed porch sheltering the front door. A low stone wall borders an area of garden to the front, whilst the rear garden is surrounded by mature trees and hedges. An expansive lawn leads from the terrace with a beautiful magnolia tree in the centre. An open sided vaulted stone outbuilding is divided into two and offers scope for further uses.
About the Annexe/Outbuilding:
Although recently built, the stone fronted coach house looks like a barn conversion and provides light and spacious open-plan living on the first floor with a kitchen/living/sleeping area and bathroom. The ground floor entrance hall sits between two single garages, with a spiral staircase to the first floor, utility room and cloakroom.
About the area:
Chew Magna is renowned for its picturesque surroundings, vibrant community atmosphere, and convenient amenities, making it a coveted destination for homeowners seeking a quintessential village lifestyle. Residents of The High Street benefit from easy access to the village's amenities, including shops, cafes, pubs, and recreational facilities.
Chew Valley in the Mendips, an Area of Outstanding Natural Beauty, has been named among The Sunday Times’ 2023 best places to live in the UK. The centre of the pretty village of Chew Magna is a 5-minute walk away along a bridle path. The village is only 10 miles away from Bristol, with its International Airport, mainline railway links and easy access to the M5 and M4 motorways. The UNESCO listed Roman City of Bath is to the east, about a 30-minute drive away. The nearby Mendips and Chew Valley Lake offer various outdoor pursuits such as fishing, sailing, riding, biking, and country walks. Chew Magna itself hosts excellent amenities including three popular pubs, pharmacy, coffee shop, deli, Co-Op, Post Office, flower and gift shop, hairdressers, and outstanding nearby schools.
Brochures
Particulars- COUNCIL TAXA payment made to your local authority in order to pay for local services like schools, libraries, and refuse collection. The amount you pay depends on the value of the property.Read more about council Tax in our glossary page.
- Band: G
- PARKINGDetails of how and where vehicles can be parked, and any associated costs.Read more about parking in our glossary page.
- Yes
- GARDENA property has access to an outdoor space, which could be private or shared.
- Yes
- ACCESSIBILITYHow a property has been adapted to meet the needs of vulnerable or disabled individuals.Read more about accessibility in our glossary page.
- Ask agent
Farmhouse with Annexe, Chew Magna
NEAREST STATIONS
Distances are straight line measurements from the centre of the postcode- Parson Street Station4.4 miles
- Bedminster Station4.9 miles
- Keynsham Station5.8 miles

Founded in 2008, Killens now operate from four offices covering Somerset and the team at Chew Magna have excellent local knowledge and are highly experienced in selling properties of all kinds. Killens believe in a traditional approach to selling property that embraces modern methods of marketing. They place their customers at the centre of everything they do: after all, without them, there would be no Killens. Killens understand the unique pressures of buying and selling a property and collectively have may years experience in selling property whether they be modest cottages, farms or country houses. They have the experience and ability to handle the most complicated properties.
Whether selling, buying, letting or renting a property, Killens aim to deliver a service of the highest standards that embraces honesty, integrity and openness and they are also quite friendly too!
In marketing and letting properties, Killens strive to deliver a proactive and personal marketing service including:
• Local knowledge with regional coverage
• Expert professional advice
• Integrity, professionalism & discretion
• Excellent website presence
• Skilled staff
• Large data base of potential purchasers
• Free realistic valuations & honest advice
• Professional photography, floor plans & virtual tours
• Bespoke brochures
• A choice of marketing methods including private treaty, tender & auction
Working to the highest standards - Regulated by the RICS
Notes
Staying secure when looking for property
Ensure you're up to date with our latest advice on how to avoid fraud or scams when looking for property online.
Visit our security centre to find out moreDisclaimer - Property reference CHE240044. The information displayed about this property comprises a property advertisement. Rightmove.co.uk makes no warranty as to the accuracy or completeness of the advertisement or any linked or associated information, and Rightmove has no control over the content. This property advertisement does not constitute property particulars. The information is provided and maintained by Killens, Chew Magna. Please contact the selling agent or developer directly to obtain any information which may be available under the terms of The Energy Performance of Buildings (Certificates and Inspections) (England and Wales) Regulations 2007 or the Home Report if in relation to a residential property in Scotland.
*This is the average speed from the provider with the fastest broadband package available at this postcode. The average speed displayed is based on the download speeds of at least 50% of customers at peak time (8pm to 10pm). Fibre/cable services at the postcode are subject to availability and may differ between properties within a postcode. Speeds can be affected by a range of technical and environmental factors. The speed at the property may be lower than that listed above. You can check the estimated speed and confirm availability to a property prior to purchasing on the broadband provider's website. Providers may increase charges. The information is provided and maintained by Decision Technologies Limited. **This is indicative only and based on a 2-person household with multiple devices and simultaneous usage. Broadband performance is affected by multiple factors including number of occupants and devices, simultaneous usage, router range etc. For more information speak to your broadband provider.
Map data ©OpenStreetMap contributors.
