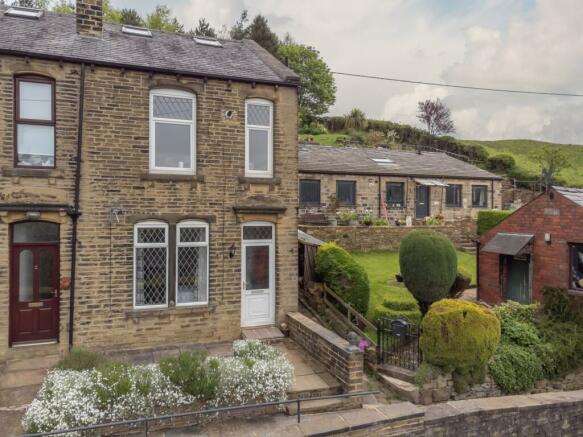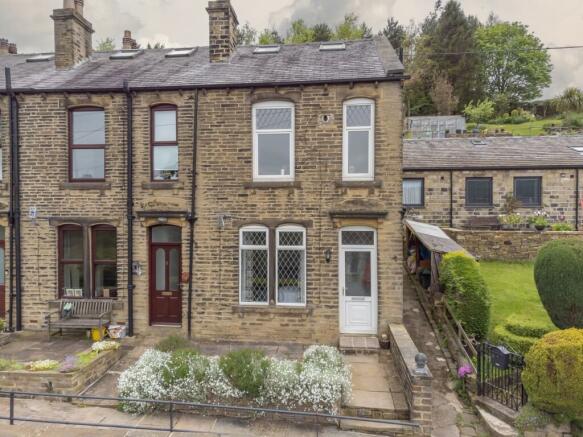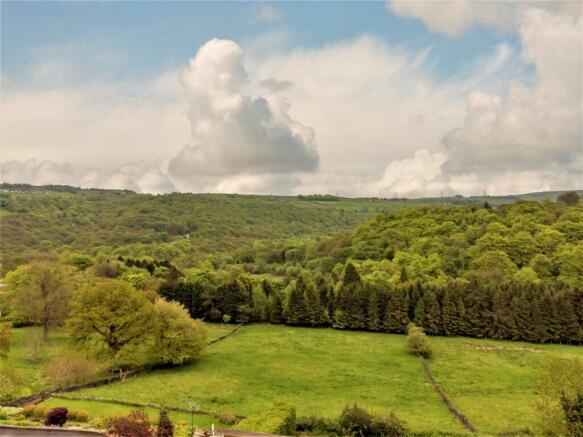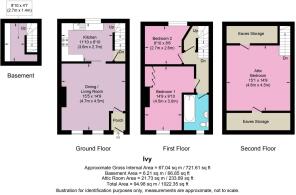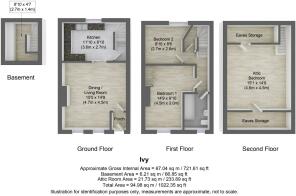Ivy Houses, Mill Bank

- PROPERTY TYPE
End of Terrace
- BEDROOMS
3
- BATHROOMS
1
- SIZE
Ask agent
- TENUREDescribes how you own a property. There are different types of tenure - freehold, leasehold, and commonhold.Read more about tenure in our glossary page.
Freehold
Key features
- Wonderful Family Home
- Very Popular Location
- Recently Refurbished
- Three Bedrooms
- Call Now - Out Lines are Open 24/7
Description
Take a closer look at this three bedroom end-terraced property. This charming through-by-light property has panoramic countryside views and whilst the location is rural it is still within easy access of all of the amenities on offer in nearby Ripponden and Sowerby Bridge.
Situated in the popular Mill Bank area, the accommodation is beautifully presented throughout, the current owners have maximised the appeal of this property. Spacious and light, this needs to be viewed to fully appreciate what is on offer here.
The property is well positioned on the end of a terrace, access to the front door is via a few steps to the front of the property. Enter through the small paved garden. A composite door welcomes you into the small entrance hall where you will find space to kick off your shoes and hang your coats.
Move through into the bright and spacious lounge with stone backed fireplace and wooden shelving built into the alcove. The jewel in the crown of this room is the opportunity to sit back and enjoy the stunning views across the open countryside.
To the rear of the cottage you will find a stunning bespoke kitchen with ample white fronted base and wall units. This kitchen has everything you would expect from a contemporary kitchen - with slot in gas cooker, space for the fridge and plumbing for the dishwasher and washing machine. The units are topped with timber effect worktops.
Upstairs on two levels we have two double bedrooms and a good sized single. The main bedroom is a large double with space for a king size bed. The room has a beautiful decorative cast iron fire and beautifully made wardrobes. This is a lovely room, every day you will wake up to the most amazing views showcased through the panoramic windows. The second bedroom is a spacious single room which looks out over the rear of the property. The third bedroom is a huge overall attic bedroom with two large velux windows ensuring it is flooded with natural daylight. There is useful storage in the eaves.
The bathroom comprises a white three-piece suite with bath, pedestal hand basin and low flush W/C. Light, bright and tastefully designed.
This is a property with a lovely finish and includes double glazed windows, solid oak doors. It has been recently rewired and is fitted with gas central heating.
The classic decor in all of the rooms is stylishly neutral making this a place where you can just bring your bags and move straight in.
The garden to the front includes a paved area perfect for a patio set, take the opportunity to plant a few flowers in the raised borders. With stunning views it is a pleasant area for sitting out and enjoying total peace and quiet. There is a shared lawn to the rear where you have hanging rights and to the side a useful storage area and a tidy bin store area.
The property has a handy storage cellar which also has plumbing for a washing machine.
If you enjoy the great outdoors there are wonderful country walks literally on your doorstep. Ripponden and Sowerby Bridge offer a full range of shops, bars and restaurants. The train station at Sowerby Bridge is a short drive away giving transpennine links to Leeds, Manchester and beyond. There is easy access to the M62 motorway.
Please do not delay - book your appointment now - we cannot wait for you to view this stunning home. Our friendly team are waiting for your call - lines are open 24/7.
VIEWINGS 10th AUGUST
This property includes:
Entrance Porch
Enter in through the half glazed composite door into the entrance porch with hanging space for coats and storage for shoes.
Lounge 4.7m x 4.5m (21.1 sqm) - 15' 5" x 14' 9" (227 sqft)
The lounge has a stone backed hearth with a gas fire which creates a homely and welcoming feel to this generous room. There is a cornice around the room and an original rose to the ceiling. Watch the seasons pass as you gaze out of the large window onto uninterrupted views of the open countryside.
Kitchen 3.6m x 2.7m (9.7 sqm) - 11' 9" x 8' 10" (104 sqft)
The bespoke kitchen is well equipped with ample contemporary styled units complemented by timber effect worktops. The layout allows plenty of room for creating culinary delights with the large expanse of worktop. There is space for a small table and chairs for informal mealtimes or a coffee with friends. With a slot in cooker and space for a fridge plus plumbing for a dishwasher and washing machine.
Landing
Landing area giving access to the bedrooms, bathroom and stairs to the attic.
Bedroom 1 4.5m x 3.6m (16.2 sqm) - 14' 9" x 11' 9" (174 sqft)
The main bedroom is a great sized room with stunning views. The room is big enough to take a king sized bed and additional furnishings. Wardrobes are built into the alcoves and there is a decoratively painted cast iron fireplace.
Bedroom 2 2.7m x 2.6m (7 sqm) - 8' 10" x 8' 6" (75 sqft)
The second bedroom is a great sized single room, a perfect childs bedroom room or office views over the rear aspect.
Attic Bedroom 4.59m x 4.5m (20.6 sqm) - 15' 1" x 14' 9" (222 sqft)
Large overall attic bedroom with twin velux windows and eaves storage. Lovely and light with painted beams.
Bathroom
The modern white bathroom suite is nicely finished with attractive marble effect tiles, comprising bath, pedestal sink and low level W/C. The whole room is light
and bright with wooden panelling around the bath and the boiler.
Cellar 2.7m x 1.4m (3.7 sqm) - 8' 10" x 4' 7" (40 sqft)
Good sized cellar providing extra storage space with plumbing for a washing machine.
Exterior
The lovely garden is located to the front of the property and includes a tranquil paved patio area where you can relax as you look out over the stunning views. There are stone raised borders cheerfully planted with lavender. It is a lovely spot to sit and watch the world go by. To the rear there is a shared lawn area with hanging rights for the properties in the terrace and to the side there is a bin store/storage space. On the road side you can access further storage built into the wall
- COUNCIL TAXA payment made to your local authority in order to pay for local services like schools, libraries, and refuse collection. The amount you pay depends on the value of the property.Read more about council Tax in our glossary page.
- Band: B
- PARKINGDetails of how and where vehicles can be parked, and any associated costs.Read more about parking in our glossary page.
- Ask agent
- GARDENA property has access to an outdoor space, which could be private or shared.
- Yes
- ACCESSIBILITYHow a property has been adapted to meet the needs of vulnerable or disabled individuals.Read more about accessibility in our glossary page.
- Ask agent
Ivy Houses, Mill Bank
NEAREST STATIONS
Distances are straight line measurements from the centre of the postcode- Sowerby Bridge Station2.0 miles
- Mytholmroyd Station3.1 miles
- Hebden Bridge Station4.2 miles
About the agent
EweMove are one of the UK's leading estate agencies thanks to thousands of 5 Star reviews from happy customers on independent review website Trustpilot. (Reference: November 2018, https://uk.trustpilot.com/categories/real-estate-agent)
Our philosophy is simple: the customer is at the heart of everything we do.
Our agents pride themselves on providing an exceptional customer experience, whether you are a vendor, landlord, buyer or tenant.
EweMove embrace the very latest techn
Notes
Staying secure when looking for property
Ensure you're up to date with our latest advice on how to avoid fraud or scams when looking for property online.
Visit our security centre to find out moreDisclaimer - Property reference 10534163. The information displayed about this property comprises a property advertisement. Rightmove.co.uk makes no warranty as to the accuracy or completeness of the advertisement or any linked or associated information, and Rightmove has no control over the content. This property advertisement does not constitute property particulars. The information is provided and maintained by EweMove, Covering Yorkshire. Please contact the selling agent or developer directly to obtain any information which may be available under the terms of The Energy Performance of Buildings (Certificates and Inspections) (England and Wales) Regulations 2007 or the Home Report if in relation to a residential property in Scotland.
*This is the average speed from the provider with the fastest broadband package available at this postcode. The average speed displayed is based on the download speeds of at least 50% of customers at peak time (8pm to 10pm). Fibre/cable services at the postcode are subject to availability and may differ between properties within a postcode. Speeds can be affected by a range of technical and environmental factors. The speed at the property may be lower than that listed above. You can check the estimated speed and confirm availability to a property prior to purchasing on the broadband provider's website. Providers may increase charges. The information is provided and maintained by Decision Technologies Limited. **This is indicative only and based on a 2-person household with multiple devices and simultaneous usage. Broadband performance is affected by multiple factors including number of occupants and devices, simultaneous usage, router range etc. For more information speak to your broadband provider.
Map data ©OpenStreetMap contributors.
