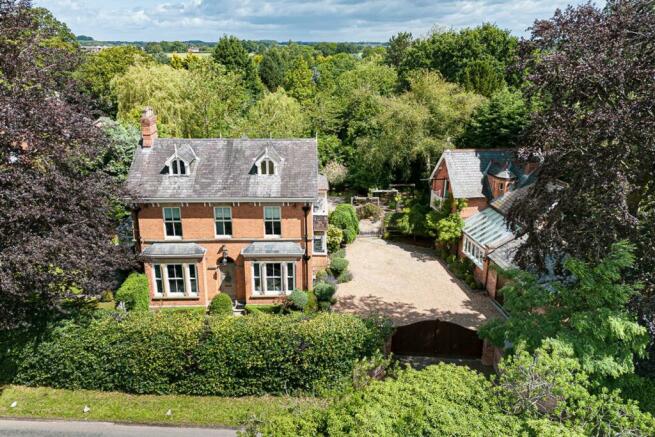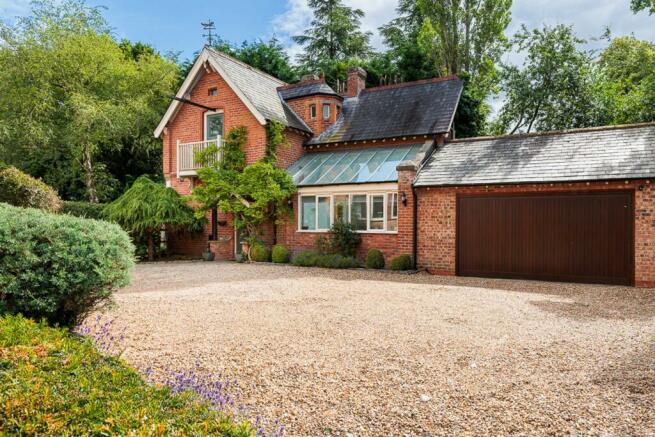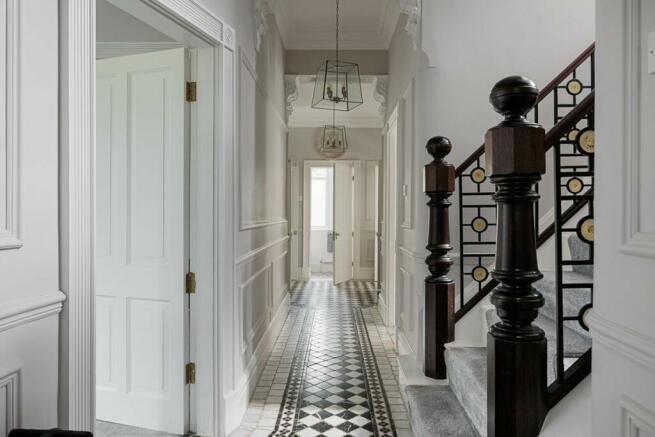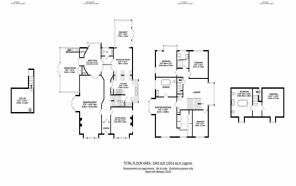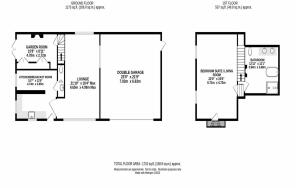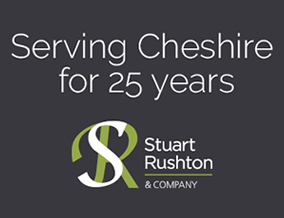
Plumley Moor Road, Plumley, WA16

- PROPERTY TYPE
Villa
- BEDROOMS
6
- BATHROOMS
4
- SIZE
5,053 sq ft
469 sq m
- TENUREDescribes how you own a property. There are different types of tenure - freehold, leasehold, and commonhold.Read more about tenure in our glossary page.
Freehold
Key features
- Large refurbished Edwardian village house with excellent detached coach house
- In all six bedrooms, five reception rooms and three bathrooms
- Very attractive gated landscaped grounds
- Superb rural location to the South of Knutsford town
Description
A beautifully refurbished detached Edwardian village house and lovely original converted coach house providing ancillary, staff/office facilities or perhaps an AirBnB, set within exceptional manicured gated gardens, in an attractive and sought after semi rural location about five minutes drive from Knutsford.
Oakfield is a fabulous period family house, refurbished and redecorated in recent years, presented very well throughout with lovely furnishings. It is rare to find both the original family house still together with its Coach House and the property offers fantastic flexibility of accommodation whether it be for a live/work environment or for additional family/staff requirements or perhaps AirBnB.
An entrance vestibule with charming original stained glass door leads through to an impressive hall with beautiful marble tiled floor and wide natural wood and wrought iron staircase to the first floor. A cloakroom/wc has a marble tiled floor, close coupled WC and stone washbasin on a marble plinth. The Drawing Room is a wonderful principle reception room with large window and walk-in bay with French doors, and an open hearth stone fireplace. A front facing Sitting Room has ¾ height panelled walls, and a lovely marble fire surround with living flame gas insert, and stripped wooden floor; Dining Room with walk-in bay, and twin glass shelved display alcoves with cupboards under. Natural wood floor. The kitchen/living room is a large open-plan space and incorporates a good sized dining area leading to an orangery/ family room overlooking and leading out to the garden.
The kitchen area is fitted with a range of hand painted style base and eye level cabinets with granite work surfaces incorporating twin sink bowls with mixer tap and a water dispenser. There are twin ovens with a five ring gas hob and extractor hood over, and space for free-standing American fridge-freezer, built-in dishwasher. A utility area has matching base cupboards with granite work surfaces and a sink, and space and plumbing for a washing machine. The landing has a large box-bay window with a seat. The principal bedroom has a large walk-in ¾ height bay, and an archway through to a dressing room with floor to ceiling built-in wardrobes. The en suite bathroom has been recently upgraded to provide a sympathetic yet contemporary finish, across the four pieces. Bedrooms two, three and four share a family bathroom with attractive quality fittings. An upper landing is accessed via a staircase from the main landing, and leads to a large guest bedroom with a dormer window with view over the golf course and an en suite bathroom, refitted in a period style with central free-standing claw foot bath, close coupled WC, pedestal wash hand basin and bidet.
The Coach House is a fabulous example of a traditional outbuilding, converted to provide fantastic accommodation for domestic offices, guests or perhaps as a games area for the family. The kitchen/dining area was formerly two stables, and has been cleverly split to provide both spaces and yet retains the original brick floor and timber and cast iron stable dividers. An adjacent store room has a mixed quarry tiled floor, superb Victorian glass-fronted cabinets and an original range. There is a ground floor wc, and an office/games room/lounge with partial vaulted glazed ceiling. The first floor has a lounge/bedroom with high vaulted ceiling with exposed roof trusses and a lovely en suite bathroom. The house is approached through a high brick entranceway with double timber remote controlled gates leading to a shingle driveway.
The gardens have been very well maintained by the owners and are beautifully landscaped with an ornamental traditional English garden at the front. At the side and rear are several beautifully managed lawned gardens with mature hedging and trees and well stocked flower and shrub borders. There are various terraces and a covered barbecue area adjacent to the coach house. Plumley is an attractive and sought after semi-rural area that lies just several miles to the south-west of Knutsford town. Access from here to the A556 is just 5 minutes away with the M6 at junction 19 several miles to the north. Plumley has a good sense of community with a Village Hall and Post Office/General Store and Lower Peover village is well known for several excellent Pubs/Restaurants, a superb primary school and an independent Montessori school.
EPC Rating: D
Parking - Garage
Parking - Secure gated
Brochures
Title Plan- COUNCIL TAXA payment made to your local authority in order to pay for local services like schools, libraries, and refuse collection. The amount you pay depends on the value of the property.Read more about council Tax in our glossary page.
- Band: G
- PARKINGDetails of how and where vehicles can be parked, and any associated costs.Read more about parking in our glossary page.
- Garage,Gated
- GARDENA property has access to an outdoor space, which could be private or shared.
- Private garden
- ACCESSIBILITYHow a property has been adapted to meet the needs of vulnerable or disabled individuals.Read more about accessibility in our glossary page.
- Ask agent
Energy performance certificate - ask agent
Plumley Moor Road, Plumley, WA16
NEAREST STATIONS
Distances are straight line measurements from the centre of the postcode- Plumley Station0.6 miles
- Lostock Gralam Station2.4 miles
- Knutsford Station2.6 miles
About the agent
Celebrating 25 years of serving Cheshire
Stuart Rushton & Company are very proud to have been serving south Manchester and North & Mid Cheshire for 25 years, picking up several accolades and awards along the way, including Best British Estate Agent at both the 2018 & 2019 British Properties Awards.
For many years we have been the market leading estate agent, selling significantly more properties across the Cheshire area t
Industry affiliations



Notes
Staying secure when looking for property
Ensure you're up to date with our latest advice on how to avoid fraud or scams when looking for property online.
Visit our security centre to find out moreDisclaimer - Property reference 98d425b4-e187-4a31-9a20-037ea3750b48. The information displayed about this property comprises a property advertisement. Rightmove.co.uk makes no warranty as to the accuracy or completeness of the advertisement or any linked or associated information, and Rightmove has no control over the content. This property advertisement does not constitute property particulars. The information is provided and maintained by Stuart Rushton & Co, Knutsford. Please contact the selling agent or developer directly to obtain any information which may be available under the terms of The Energy Performance of Buildings (Certificates and Inspections) (England and Wales) Regulations 2007 or the Home Report if in relation to a residential property in Scotland.
*This is the average speed from the provider with the fastest broadband package available at this postcode. The average speed displayed is based on the download speeds of at least 50% of customers at peak time (8pm to 10pm). Fibre/cable services at the postcode are subject to availability and may differ between properties within a postcode. Speeds can be affected by a range of technical and environmental factors. The speed at the property may be lower than that listed above. You can check the estimated speed and confirm availability to a property prior to purchasing on the broadband provider's website. Providers may increase charges. The information is provided and maintained by Decision Technologies Limited. **This is indicative only and based on a 2-person household with multiple devices and simultaneous usage. Broadband performance is affected by multiple factors including number of occupants and devices, simultaneous usage, router range etc. For more information speak to your broadband provider.
Map data ©OpenStreetMap contributors.
