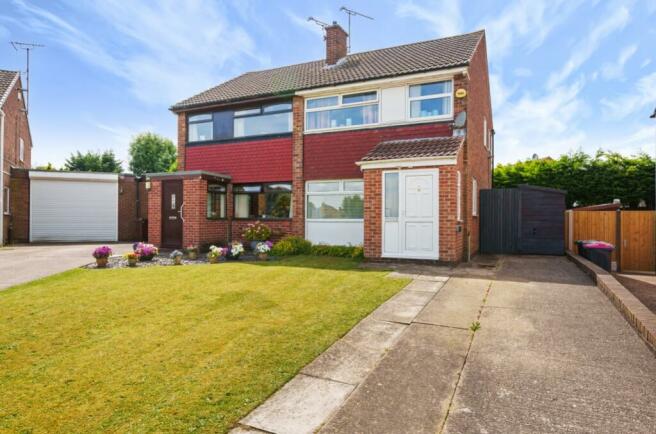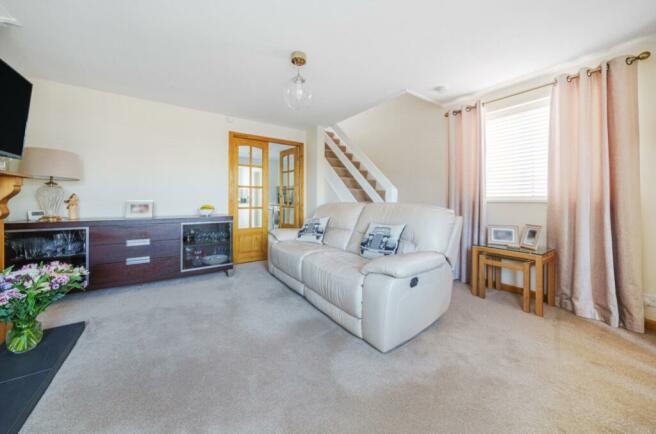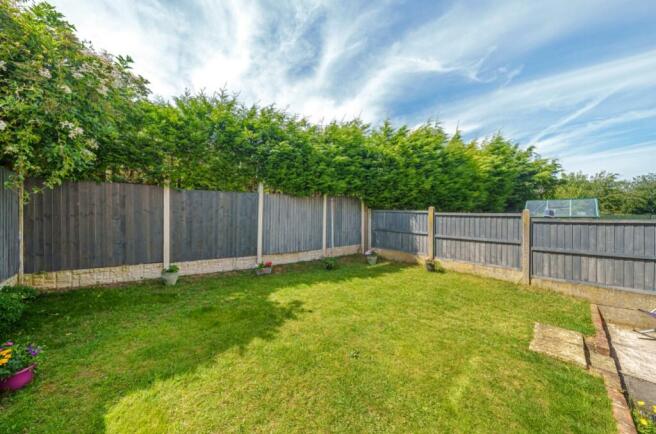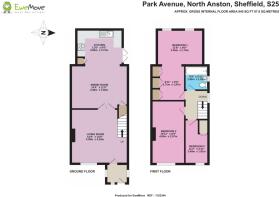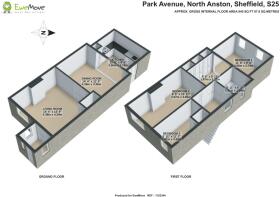Park Avenue, North Anston, Sheffield, South Yorkshire, S25

- PROPERTY TYPE
Semi-Detached
- BEDROOMS
3
- BATHROOMS
1
- SIZE
Ask agent
- TENUREDescribes how you own a property. There are different types of tenure - freehold, leasehold, and commonhold.Read more about tenure in our glossary page.
Freehold
Key features
- Wonderful, Extended Family Home
- Fabulous Open Plan Kitchen Diner
- 3 Great Sized Bedrooms
- Driveway Parking
- Close to Good Local Schools
- Great Transport Links
- Close to Parks and Natural Woodlands
- No Upward Chain
- Call Now 24/7 To Book Viewing
Description
Here is a fantastic opportunity to acquire a superb extended, Freehold, 3 Bedroom Semi-Detached House, with Off Street Parking, in a great location to take advantage of the many Amenities, Transport Links and Leisure on offer. Competition for this property will be fierce so book your viewing without delay!
Properties such as this are a premium in this area. Acquiring this property means you will bag a spacious 3 Bedroom, Freehold House, effectively extended and ready for you to make your splendid Family Home. The property has much to commend it, not least as it is in a sought after and popular location. Briefly, it consists of a Bright Entrance Porch, Great size Lounge, Expansive Kitchen Diner, 2 Double Bedrooms, one with Dressing Room with built-in wardrobes, a Single Bedroom, Bathroom. The property benefits from central Heating, Full double Glazing, Driveway Parking for 2 Vehicles and well kept open plan Front and Enclosed Back Gardens.
Located in the parish of Anston, this property is ideally set within a quiet, popular, neighbourhood. The property is well located to a wide range of local amenities, including a great selection of local shops, pubs and supermarkets meaning you will not need to venture far from your doorstep to get it. If you're looking for some of the major branded shops, then Crystal Peaks and Meadowhall Shopping Centres are only a relatively short drive away as well.
North Anston merges seamlessly into the town of Dinnington which is located to the north of the property. It is an extremely popular place for people to use as a commuter base for those working and travelling to Sheffield, Worksop & Rotherham as it boasts exceptional transport links to the surrounding area, with the M1, M18 and A1 motorways within easy reach. The property also benefits from excellent public transport links as it is situated on the main Rother Valley bus route and close to the two train stations at Kiveton Park.
There is no doubting this property would suit a family and schools may be a requirement. Anston Greenlands Infant and Junior School. Also Anston Park Junior and Infant School and Anston Brook Primary School along with Anston Hillcrest Primary, which was rated as "Outstanding" by Ofsted, are all within a short distance of the property.
For anyone who enjoys the great outdoors then one of the major attractions of North Anston is the highly popular Tropical Butterfly House, Wildlife and Falconry Centre which attracts over 80,000 visits a year. For a bit of culture and local history, The Anston Stones Wood stretches across the border between South Yorkshire & Nottinghamshire, providing popular route for ramblers and exercising the family pet.
Within a few minutes drive away, is the delightful ruins of Roche Abbey, the 12th Century Cistercian Monastery, perfect for a picnic by the stream nestled in a lush valley. The property is ideally situated for enjoying great family fun and entertainment. The 740 acre Rother Valley Country Park caters for a wide variety of leisure activities including an 18 hole golf course, cycle routes and water sports facilities. The £35 million 240-acre Gulliver's Valley Theme Park Resort in nearby Kiveton, adds to family friendly credentials of the area so there is no doubt that any discerning buyer will appreciate the benefits of living here.
Entrance Porch
Entry
into this delightful 3 Bedroom, Extended, Semi-Detached House is via the white
uPVC door into the bright entrance porch with two uPVC double glazed windows to
the sides, neutrally painted walls, light and tiled floor. A glazed wooden door
opens into the
Lounge
4.38m x 4.2m - 14'4" x 13'9"
Beautifully
presented lounge, which has an air of tranquillity thanks to its muted décor of
neutrally painted walls and feature papered wall, enhanced by the flood of
natural light via the large front facing uPVC double glazed window. A multifuel
burner set into the hearth with slate base and trim, framed by a wooden
surround provides the focal point to the room. Carpeted floor, contemporary
ceiling light, central heating radiator, a further side facing uPVC double
glazed window and coved ceiling finishes the room. Carpeted stairs with hand
rail rise to the first floor accommodation, while glazed wooden double doors
open to the
Kitchen Diner
Any
discerning buyer will appreciate this effectively extended, resplendent kitchen
diner. There is no doubt that this will be the hub for anyone acquiring this
home. This spacious room easily accommodates a large family dining table to the
dining area (4.38m x 3.36m), which has space for American Style fridge freezer, space for
washing machine and dishwasher, ceiling down lights, painted walls, modern
vertical central heating radiator and laminate floor. A door opens into the
under stairs store where the central heating ‘combi' boiler is located. The
kitchen area (3.56m x 2.74m) boasts high gloss wall and base units with roll edge worktops, integrated
double oven, electric hob with extractor fan above water resistant clad splash
backs, composite sink drainer, two rear facing uPVC double glazed windows,
ceiling light, and uPVC double glazed door leading to the patio and back
garden.
Landing
Carpeted
stairs with wooden hand rail rises from the lounge to the carpeted first floor
landing, which has a side facing uPVC double glazed window, meaning it enjoys
good natural light, access to the loft and rooms at this level and ceiling
light.
Bedroom 1
Located
to the rear of the house, this large room has a great sized dressing area (2.71m x 1.97m) with
fitted wardrobes and space for bedroom furniture, painted walls with one
papered feature wall, carpeted floor, ceiling light and opens into the bedroom
area (3.56m x 2.74m), which has two rear facing uPVC double glazed window, painted walls with
one papered accent wall, space for a king sized bed, central heating radiator,
ceiling light and carpeted floor.
Bedroom 2
4.85m x 2.57m - 15'11" x 8'5"
This
large room will easily accommodate a king sized bed, wardrobes and other
furnishings. It is neutrally painted and has a large uPVC double glazed window
to the front, central heating radiator, carpeted floor and ceiling light.
Bedroom 3
3.4m x 1.81m - 11'2" x 5'11"
A
great sized single bedroom with front facing uPVC double glazed window, painted
walls, over stairs wardrobe, ceiling light, and carpeted floor.
Bathroom
1.9m x 1.81m - 6'3" x 5'11"
This
good sized bathroom, is equipped with a three piece suite in white, consisting
of panel bath with shower mixer tap with handset, pedestal wash basin and low
flush W.C. Tiled walls, vinyl floor, side facing uPVC frosted double glazed
window and downlights complete the room.
Exterior
There
is an open plan lawn at the front of the property with concrete driveway for
off-street parking. A wooden door leads down the side of the property to a
flagstone patio, which there is a large timber shed. At the rear, the enclosed
garden with lawn, awaits your creative talents to create your bespoke oasis of tranquility.
- COUNCIL TAXA payment made to your local authority in order to pay for local services like schools, libraries, and refuse collection. The amount you pay depends on the value of the property.Read more about council Tax in our glossary page.
- Band: B
- PARKINGDetails of how and where vehicles can be parked, and any associated costs.Read more about parking in our glossary page.
- Yes
- GARDENA property has access to an outdoor space, which could be private or shared.
- Yes
- ACCESSIBILITYHow a property has been adapted to meet the needs of vulnerable or disabled individuals.Read more about accessibility in our glossary page.
- Ask agent
Park Avenue, North Anston, Sheffield, South Yorkshire, S25
NEAREST STATIONS
Distances are straight line measurements from the centre of the postcode- Kiveton Park Station1.8 miles
- Kiveton Bridge Station2.5 miles
- Shireoaks Station3.0 miles
About the agent
EweMove are one of the UK's leading estate agencies thanks to thousands of 5 Star reviews from happy customers on independent review website Trustpilot. (Reference: November 2018, https://uk.trustpilot.com/categories/real-estate-agent)
Our philosophy is simple: the customer is at the heart of everything we do.
Our agents pride themselves on providing an exceptional customer experience, whether you are a vendor, landlord, buyer or tenant.
EweMove embrace the very latest techn
Notes
Staying secure when looking for property
Ensure you're up to date with our latest advice on how to avoid fraud or scams when looking for property online.
Visit our security centre to find out moreDisclaimer - Property reference 10532265. The information displayed about this property comprises a property advertisement. Rightmove.co.uk makes no warranty as to the accuracy or completeness of the advertisement or any linked or associated information, and Rightmove has no control over the content. This property advertisement does not constitute property particulars. The information is provided and maintained by EweMove, Covering Yorkshire. Please contact the selling agent or developer directly to obtain any information which may be available under the terms of The Energy Performance of Buildings (Certificates and Inspections) (England and Wales) Regulations 2007 or the Home Report if in relation to a residential property in Scotland.
*This is the average speed from the provider with the fastest broadband package available at this postcode. The average speed displayed is based on the download speeds of at least 50% of customers at peak time (8pm to 10pm). Fibre/cable services at the postcode are subject to availability and may differ between properties within a postcode. Speeds can be affected by a range of technical and environmental factors. The speed at the property may be lower than that listed above. You can check the estimated speed and confirm availability to a property prior to purchasing on the broadband provider's website. Providers may increase charges. The information is provided and maintained by Decision Technologies Limited. **This is indicative only and based on a 2-person household with multiple devices and simultaneous usage. Broadband performance is affected by multiple factors including number of occupants and devices, simultaneous usage, router range etc. For more information speak to your broadband provider.
Map data ©OpenStreetMap contributors.
