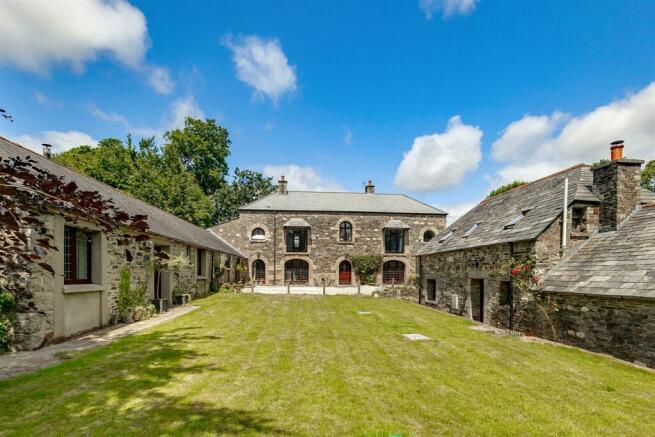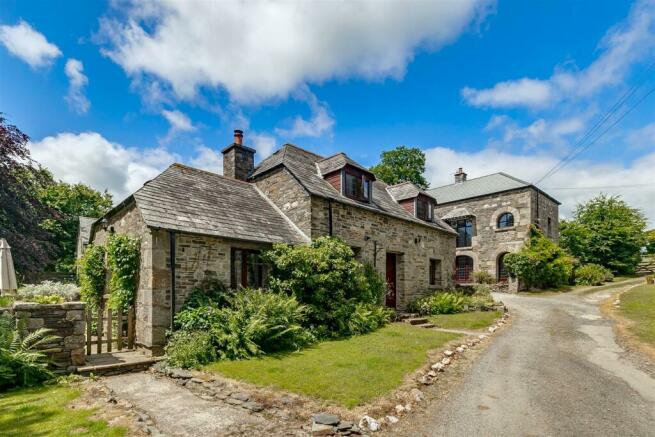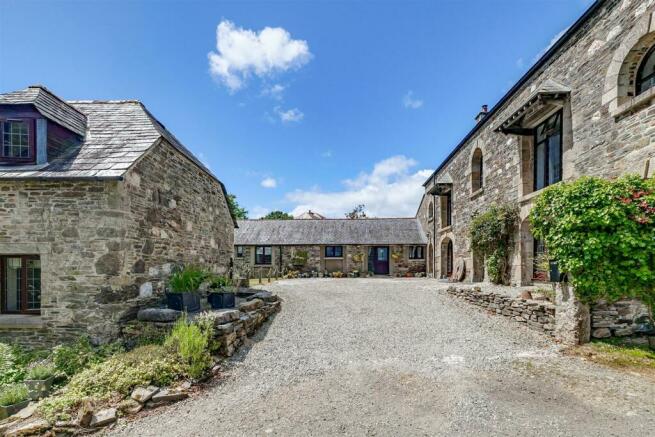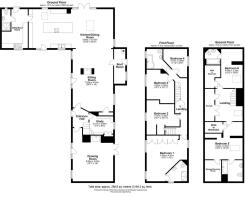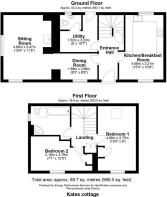Nr Callington, Cornwall

- PROPERTY TYPE
Country House
- BEDROOMS
6
- BATHROOMS
5
- SIZE
Ask agent
- TENUREDescribes how you own a property. There are different types of tenure - freehold, leasehold, and commonhold.Read more about tenure in our glossary page.
Freehold
Key features
- 6 Bedroom Exceptional Grade II listed former mill
- Two Separate Holiday Cottages
- 10.78 acre of gardens and pasture paddocks
- High specification
- Rural yet accessible location
- Characterful features
- Stables
- Livestock Building
Description
An exceptional and most appealing stone and granite Grade II listed country residence in an enviable location within the picturesque East Cornwall countryside. The property is situated in the rural parish of South Hill 3 miles to the north of Callington. The famous stannary town of Tavistock 12 miles to the East and Launceston is 8 miles to North. Plymouth lies 17 miles to the South East and Exeter 48 miles to the North East where there is a comprehensive range of shopping & leisure facilities, grammar schools and main line rail stations and an airport.
The well-appointed open plan accommodation has been tastefully finished to a high specification combining the character features of this stunning converted barn with modern living. This most attractive property oozes character and charm, including granite arched windows and door ways, vaulted ceilings, exposed beams and open fireplaces.
The accommodation benefits from oil fired central heating and timber framed double glazing. From the gravel parking area, at the front of the Mill House timber part glazed door opens to: Entrance Hall, Drawing Room; a double aspect room, windows and door to the front and French doors to the rear, feature stone and granite fireplace and woodburning stove, beamed ceiling, study with built in desk units, fitted cupboard and window to rear. Sitting Room; A dual aspect room with window to the rear and window and door to the front, double sided woodburner, opening to; Kitchen / Dining Room; A dual aspect room with windows to the front and rear and French doors opening onto the patio Karndean flooring throughout into the Entrance Hall. Fitted wall and base units with matching central island under slate worksurfaces, twin stainless steel sink with Quooker tap for instant boiling water, Neff induction hob and gas wok burner, two built in Neff electric ovens, combination oven / microwave and warming draw. A bright light and airy room, vaulted ceilings and exposed ‘A’ frames. Rear Entrance / Boot Room; Worcester oil fired boiler, stable door to the rear. Utility / Boot Room; Fitted base units, 1 ½ bowl sink and draining board, a dual aspect room with window the front and door to the rear, vaulted ceiling exposed ‘A’ frames, space for fridge, freezer, washing machine and tumble dryer. Shower Room; Wash basin, W/C, and shower enclosure. On the First Floor; Large landing with window to the rear overlooking the garden and land. Master Bedroom; A dual aspect room with windows to the front and rear, fitted wardrobes. En suite Shower Room; Vanity unit wash hand basin, W/C and corner shower. Bedroom 2; A double room with window the front. Bedroom 3; A double room with window to the front. Bedroom 4; Window to the rear. On the second floor; Large landing, built in storage cupboards and Velux window to the rear overlooking the paddocks. Bedroom 5; Built in wardrobe, Velux window to the rear. En suite Bathroom; Wash basin, W/C, bathroom with shower above. Bedroom 6; Velux window to the rear, walk in wardrobe / cupboard. En suite Bathroom; Wash basin, w/c, bath with shower above.
Outside - The property is accessed over a shared drive, leading past the cottages to the gravel parking area at the front of the House where there is a level lawned terrace, interspersed with specimen shrubs and trees. At the rear of the House is a terraced lawned garden, with flowerbed borders and specimen trees. To the side is a secluded patio with a hot tub, raised flowerbeds and seating area ideal for alfresco dining and entertaining. Below the barns, and accessed off the shared drive, is a parking area for 4/5 cars and a gate which leads to a; Children Play Area. Adjacent is an enclosed garden which is mainly lawn with raised vegetable, fruit and flowerbeds.
Polytunnel: - 6m x 3m (19'8" x 9'10" ) -
The Summer House: - 3.73m x 2.73m (12'2" x 8'11" ) - French doors opening onto to a timber deck terrace, ideal for alfresco dining and entertaining overlooking the land.
Cottage 1 - Cottage 1 is a beautiful and most characterful barn conversion which comfortably sleeps four people. The immaculately presented holiday accommodation benefits from gas fired central heating and timber framed double glazing. The accommodation briefly comprises; Entrance Hall; Staircase rises to the first floor, under stair storage cupboard. Kitchen / Breakfast Room; a dual aspect room with windows to front and rear, fitted wall and base units under granite effect roll top worksurfaces, electric oven with extractor above, fitted dishwasher and fridge. Dining Room; Window to the front, beamed ceiling and steps down to Sitting Room; A dual aspect room with windows to the front and side, beamed ceiling, large inglenook fireplace of brick and stone, woodburning stove with oak lintel above. Rear Entrance / Utility Room; Worcester gas boiler, washing machine and fridge freezer. Cloakroom; Wash basin and w/c. On the First Floor; Landing and airing cupboard, Velux window to the rear. Bedroom 1; A double dual aspect room with window to the front and Velux to the rear, fitted wardrobe. Bedroom 2; A twin room with window to the front, fitted wardrobe. Bathroom; Bath, W/C, wash basin, corner shower, window to the side and Velux to the front. Outside; Private enclosed patio on the end of the barn which is ideal for alfresco dining.
Cottage 2 - Cottage 2 is a welcoming and most appealing single storey converted barn with vaulted ceilings and character exposed ‘A’ framed beams and sleeps four people. The very well presented holiday accommodation benefits from gas fired central heating with underfloor heating in the living room, timber framed double glazed windows. Sitting Room; a dual aspect room with doors and window to the front and back, contemporary wood burning stove. Kitchen / Dining Room; Fitted wall and base units under wooden worksurfaces, gas cooker, extractor, washing machine, dishwasher and fridge. Bedroom 2; Twin room with window to the front. Bedroom 1; a double room with window to the side. Inner Hall; Storage cupboard and Worcester / Bosch LPG gas boiler. Bathroom; Wash basin, w/c, bath with shower above, electric and main pressure. At the rear of Tyler’s is an enclosed courtyard garden with decking and paved patios, ideal for alfresco dining and entertaining, 6 person Aspen Spas hot tub.
The Land - The land extends to approximately 9.62 acres and is divided into 2 blocks, to the front and rear of the Mill House. At the rear of the Mill House is a 3.36 acre paddock enclosed within treelined Cornish bank hedging and stock proof fencing, internally divided into 6 conveniently sized, easily managed paddocks with interconnecting gates and water troughs. The yard building is conveniently located on the western boundary. The land below the Mill House extends to approximately 6 acres and is divided into 5 conveniently sized and paddocks, enclosed within tree lined Cornish bank hedging and stockproof fencing and mains water troughs.
Buildings -
Livestock Building / General Purpose Store: - 13.50m x 18m (44'3" x 59'0" ) - Internally divided into 6 pens and storage area.
Housing the private water supply, filters and pressure vessel.
At the front is a turnout yard enclosed within post and rail fencing.
Stable Block: - 7m x 3.19m (22'11" x 10'5" ) - Divided into 2 loose boxes
Box 1: - 3.59m x 3.19m (11'9" x 10'5" ) -
Box 2: - 3.44m x 3.19m (11'3" x 10'5" ) -
Machinery / Woodstore: - 2.95m x 3.30m (9'8" x 10'9" ) -
Open Fronted Field Shelter / Machinery Store: - 4.70m x 2.64m (15'5" x 8'7" ) -
Services & Information - Water – Private borehole (mains available)
Electricity – Mains
Drainage – Private two septic tanks
Telephone and Broadband – Open reach connection, Fibre to the property (FTP)
Mobile Signal - checker.ofcom.org.uk
Heating – The Mill House – Oil fired central heating with tank at the rear
Kate’s Cottage & Tyler’s – Gas fired central heating with underground storage tank in the lawn between the two.
Council Tax Band – The Mill House is Band F & cottages small business rates relief (nil payable).
EPC – The Mill House E45 Cottage 1 D57 Cottage 2 D62
Public Right of Way – a public footpath crosses the land
Tenure - The property is offered for sale freehold with vacant possession on completion.
Local Authority - Cornwall Council, County Hall, Treyew Road, Truro, Cornwall TR1 3AY. .
Viewing Arrangements - Strictly by arrangement with D. R. Kivell Country Property. Tel: .
Agent’S Notes - The property is sold subject to and with the benefit of all outgoings, rights of way, easements and wayleaves there may be whether mentioned in these general remarks and stipulations or particulars of sale or not. All figures, floor plans and maps are for guidance purposes only. They are prepared and issued in good faith and are intended to give a fair description of the property but do not constitute any part of any offer or contract. Any maps used on the details are to assist identification of the property only and are not an indication of the actual surroundings, which may have changed since the map was printed. None of the statements contained in these particulars as to this property are to be relied on as statements or representations of fact.
Brochures
The brochure is with our design team and will be d- COUNCIL TAXA payment made to your local authority in order to pay for local services like schools, libraries, and refuse collection. The amount you pay depends on the value of the property.Read more about council Tax in our glossary page.
- Band: F
- LISTED PROPERTYA property designated as being of architectural or historical interest, with additional obligations imposed upon the owner.Read more about listed properties in our glossary page.
- Listed
- PARKINGDetails of how and where vehicles can be parked, and any associated costs.Read more about parking in our glossary page.
- Driveway
- GARDENA property has access to an outdoor space, which could be private or shared.
- Yes
- ACCESSIBILITYHow a property has been adapted to meet the needs of vulnerable or disabled individuals.Read more about accessibility in our glossary page.
- Ask agent
Nr Callington, Cornwall
NEAREST STATIONS
Distances are straight line measurements from the centre of the postcode- Gunnislake Station6.3 miles
About the agent
D.R. Kivell are the premier country property specialists in Devon and Cornwall.
Acting for a discerning clientele either buying or selling property, we recognise that our clients want very detailed local market knowledge as well as proven professional expertise.
Senior Partner David Kivell FRICS, FAAV, has more than 30 years experience in Devon and Cornwall working on behalf of clients selling or acquiring farms, equestrian property and houses with land. By specialising in the Dev
Industry affiliations

Notes
Staying secure when looking for property
Ensure you're up to date with our latest advice on how to avoid fraud or scams when looking for property online.
Visit our security centre to find out moreDisclaimer - Property reference 33231819. The information displayed about this property comprises a property advertisement. Rightmove.co.uk makes no warranty as to the accuracy or completeness of the advertisement or any linked or associated information, and Rightmove has no control over the content. This property advertisement does not constitute property particulars. The information is provided and maintained by D. R. Kivell Country Property, Covering South West. Please contact the selling agent or developer directly to obtain any information which may be available under the terms of The Energy Performance of Buildings (Certificates and Inspections) (England and Wales) Regulations 2007 or the Home Report if in relation to a residential property in Scotland.
*This is the average speed from the provider with the fastest broadband package available at this postcode. The average speed displayed is based on the download speeds of at least 50% of customers at peak time (8pm to 10pm). Fibre/cable services at the postcode are subject to availability and may differ between properties within a postcode. Speeds can be affected by a range of technical and environmental factors. The speed at the property may be lower than that listed above. You can check the estimated speed and confirm availability to a property prior to purchasing on the broadband provider's website. Providers may increase charges. The information is provided and maintained by Decision Technologies Limited. **This is indicative only and based on a 2-person household with multiple devices and simultaneous usage. Broadband performance is affected by multiple factors including number of occupants and devices, simultaneous usage, router range etc. For more information speak to your broadband provider.
Map data ©OpenStreetMap contributors.
