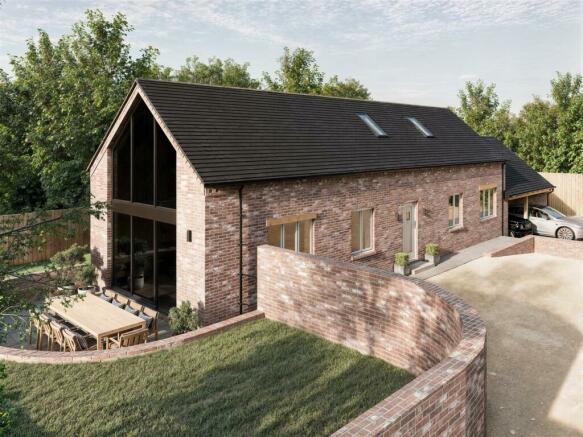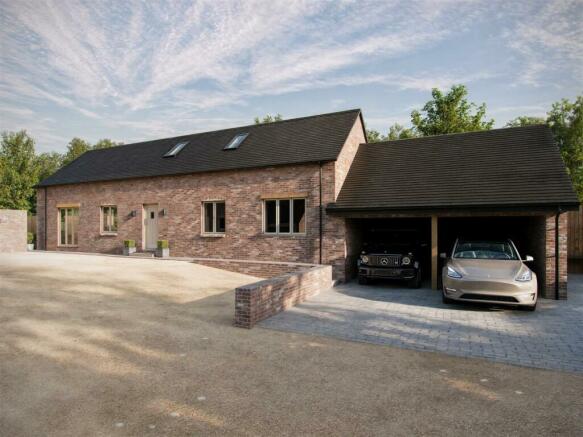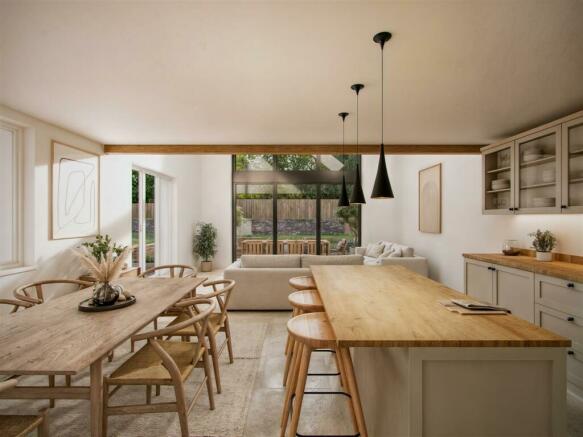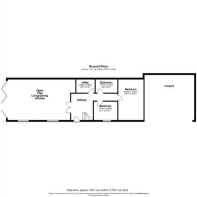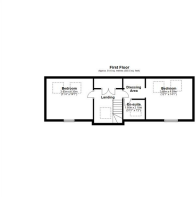
High Street, Castle Donington, Derby

- PROPERTY TYPE
Detached
- BEDROOMS
3
- BATHROOMS
2
- SIZE
Ask agent
- TENUREDescribes how you own a property. There are different types of tenure - freehold, leasehold, and commonhold.Read more about tenure in our glossary page.
Freehold
Key features
- EXCLUSIVE DEVELOPMENT
- SERENE PRIVATE COURTYARD
- OPEN PLAN LIVING & DINING KITCHEN WITH GABLE WINDOWS
- HIGH SPECIFICATION
- UTILITY ROOM & GUEST CLOAKROOM
- THREE BEDROOMS
- EN SUITE & BATHROOM
- GARDENS
- DOUBLE CARPORT
Description
Plot 4 is a brand-new detached barn-style home that exudes rustic charm with modern sophistication. Designed to maximize both space and light, this linear property offers an expansive, airy living experience. The home opens into a stunning reception hallway that seamlessly transitions into a fabulous open-plan living area, ideal for modern family life and entertaining.
Rustic Elegance Meets Modern Comfort - Open-Plan Grandeur
•Living, Dining, Kitchen Area: The centrepiece of this home is the open-plan living, dining, and kitchen space, which boasts a high ceiling and an awe-inspiring glazed gable that fills the room with natural light. Bi-folding doors open onto a tiered patio area, creating a perfect flow between indoor and outdoor living spaces. This area is perfect for hosting gatherings, with ample room for dining and socializing against the backdrop of beautiful garden views.
Ground Floor Convenience
•Utility Room: A separate utility room adds practicality, keeping the living areas free from clutter.
•Two Ground Floor Bedrooms: The ground floor also houses two double bedrooms, perfect for guests or family members, serviced by a contemporary, high-specification bathroom.
First Floor Retreat
Ascending to the first floor, a galleried landing provides a striking feature and leads to two further double bedrooms. The master suite includes a spacious dressing room and a luxurious en-suite bathroom, creating a private sanctuary for relaxation and rejuvenation.
Outdoor Living at Its Finest
The exterior of Plot 4 is equally impressive, with a block-paved driveway and a convenient carport to the side. The tiered rear garden is a masterpiece of design, offering distinct areas for relaxation and entertainment. Whether enjoying a morning coffee on the patio, hosting a summer barbecue, or simply taking in the tranquil surroundings, this garden is a versatile and inviting space that enhances the overall appeal of the property.
•Total Area: 1404
These homes are not just residences but a statement of lifestyle, each carefully designed to offer unparalleled luxury and comfort in a private, picturesque setting. They truly must be seen to be fully appreciated.
Specification - KITCHEN:
•Modern Fitted Kitchen
•Integrated appliances
•Oven, Hob & Extractor
•Dishwasher
•Fridge/freezer
•Tiled Flooring
•Overhanging breakfast bar
BATHROOMS & EN-SUITES:
•High specification fittings in a contemporary style
•Tiled floorings
•Choices are pre determined
HEATING:
•Electric Air source central heating system
•Under floor heating to both ground and first floor
•Individual thermostat controls (app available)
EXTERNAL FINISHES:
•Block Paved Driveway section into Carport.
•Finished in a traditional style reclaimed effect brick.
•Staffordshire Blue style roof.
•Traditional window fittings and Velux
•Paved Paths and semi circular rear patio
•Fenced Rear Garden
Note - Note to buyers: This is an active and busy development and buyers are advised to make viewing appointments strictly via the agent in the interests of health and safety on site. Thankyou.
Measurements - Hallway16'10" x 10'6"
Open Plan Living/Dining Kitchen27'2" x 16'4"
Utility7'5"x 5'6"
Bathroom8'4" x 5'9"
Bedroom8'10" x 6'7"
Bedroom10'2" x 16'6"
Landing9'3" x 7'5"
Bedroom12'1" x 14'1"
Dressing Room7'2" x 7'7"
Bathroom7'2" x 5'11"
Bedroom11'4" x 14'1"
Brochures
High Street, Castle Donington, DerbyBrochure- COUNCIL TAXA payment made to your local authority in order to pay for local services like schools, libraries, and refuse collection. The amount you pay depends on the value of the property.Read more about council Tax in our glossary page.
- Band: TBC
- PARKINGDetails of how and where vehicles can be parked, and any associated costs.Read more about parking in our glossary page.
- Yes
- GARDENA property has access to an outdoor space, which could be private or shared.
- Yes
- ACCESSIBILITYHow a property has been adapted to meet the needs of vulnerable or disabled individuals.Read more about accessibility in our glossary page.
- Ask agent
Energy performance certificate - ask agent
High Street, Castle Donington, Derby
NEAREST STATIONS
Distances are straight line measurements from the centre of the postcode- East Midlands Parkway Station3.6 miles
- Long Eaton Station3.8 miles
- Attenborough Station6.5 miles
About the agent
Abode, Staffordshire & Derbyshire
Regents House, 34b High Street, Tutbury Burton on Trent Staffordshire DE13 9LS

Abode are experienced and established Independent Estate Agents. Offering sales services throughout Burton-on-Trent, Uttoxeter, Ashbourne and Cheadle.
Abode began as family ran business (Anderson-Dixon) in 2003. Established by brother and sister partnership Nathan and Sonia Anderson-Dixon
The business has gone from strength to strength by following its simple ethos of always putting the needs of customers first and delivering a personal, profession
Industry affiliations


Notes
Staying secure when looking for property
Ensure you're up to date with our latest advice on how to avoid fraud or scams when looking for property online.
Visit our security centre to find out moreDisclaimer - Property reference 33231815. The information displayed about this property comprises a property advertisement. Rightmove.co.uk makes no warranty as to the accuracy or completeness of the advertisement or any linked or associated information, and Rightmove has no control over the content. This property advertisement does not constitute property particulars. The information is provided and maintained by Abode, Staffordshire & Derbyshire. Please contact the selling agent or developer directly to obtain any information which may be available under the terms of The Energy Performance of Buildings (Certificates and Inspections) (England and Wales) Regulations 2007 or the Home Report if in relation to a residential property in Scotland.
*This is the average speed from the provider with the fastest broadband package available at this postcode. The average speed displayed is based on the download speeds of at least 50% of customers at peak time (8pm to 10pm). Fibre/cable services at the postcode are subject to availability and may differ between properties within a postcode. Speeds can be affected by a range of technical and environmental factors. The speed at the property may be lower than that listed above. You can check the estimated speed and confirm availability to a property prior to purchasing on the broadband provider's website. Providers may increase charges. The information is provided and maintained by Decision Technologies Limited. **This is indicative only and based on a 2-person household with multiple devices and simultaneous usage. Broadband performance is affected by multiple factors including number of occupants and devices, simultaneous usage, router range etc. For more information speak to your broadband provider.
Map data ©OpenStreetMap contributors.
