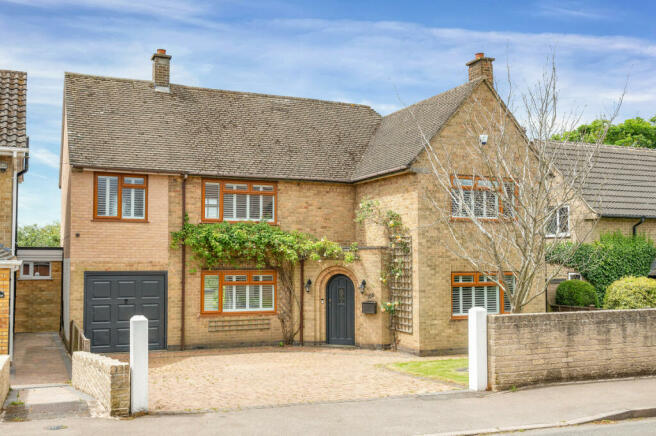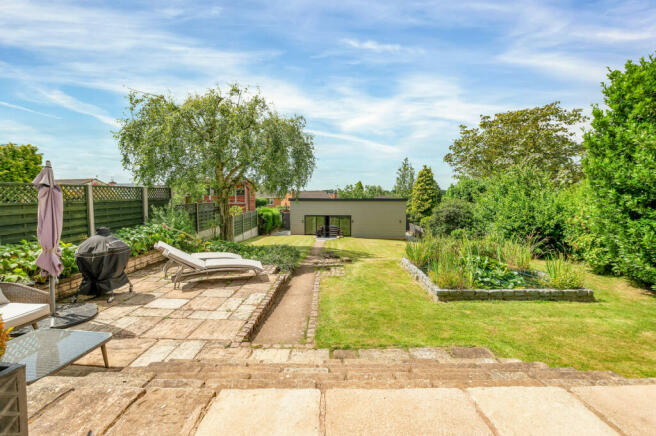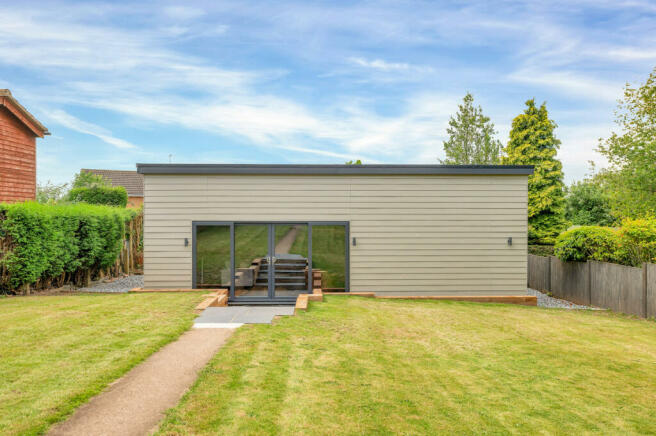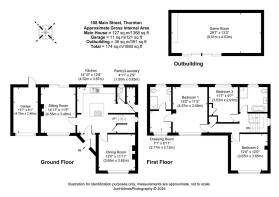Main Street, Thornton, LE67

- PROPERTY TYPE
Detached
- BEDROOMS
3
- BATHROOMS
2
- SIZE
1,759 sq ft
163 sq m
- TENUREDescribes how you own a property. There are different types of tenure - freehold, leasehold, and commonhold.Read more about tenure in our glossary page.
Freehold
Key features
- Extended 1950’s Detached Home
- Desirable, Non-Estate Position
- Newly Fitted, Open Plan Island Kitchen
- Cloaks/WC & Pantry/Laundry
- Three Double Bedrooms
- Dressing Room & Contemporary Style En suite
- Four-Piece Family Bathroom
- Generous Driveway & Integral Garage
- Large, Southwest Facing Rear Garden
- New Outbuilding/Games Room 29’7”(9.01m) x 13’3”(4.03m)
Description
Location
Thornton is a popular and picturesque village located in North West Leicestershire, known primarily for its stunning Reservoir, built in 1853. Tall Scots Pine and Larch trees line the pleasant walk around the stretch of water which is now used for fly fishing and sailing. Other local beauty spots include Bradgate Park, Beacon Hill, Ivanhoe Trail and Bagworth Heath Woods. Village amenities include a highly regarded primary school, church, shop, garden nursery and a pub/restaurants. Thornton is well placed for fast access into Leicester City, junction 22 of the M1 and East Midlands Airport.
Distances
Leicester 10 miles / Nottingham 24.2 miles / Loughborough 10.4 miles / Ashby-de-la-Zouch 11.4 miles / Market Bosworth 6.7 miles / Ratcliffe College 15.2 miles / Bradgate Park 5 miles / Swithland Woods 6.8 miles / The Beacon 6 miles / M1(J22) 2.4 miles / East Midlands Airport 12.6 miles
Ground Floor
An original, oak entrance door opens into a generous reception hall through a central porch. The hallway with oak parquet floor now flows seamlessly into an open plan kitchen which is newly fitted and overlooks the rear garden. From the hallway a return staircase with understairs cupboard rises effortlessly to the first floor. The kitchen itself is a central feature of this immaculate home and cabinets wrap around a central island. The kitchen includes an impressive range of high-end integrated appliances. A door from the kitchen provides direct access to the garden and leading off is a cloaks/WC and pantry/laundry room. The sitting room enjoys a dual aspect, has an oak strip floor and a log burner is a central feature. The dining also with oak strip floor with carpet inlay features an open fireplace and built-in storage.
First Floor
The landing provides access to three double bedrooms and a large family bathroom, fitted in a contemporary style bathroom with heated (electric) tiled floor. The bathroom features a free-standing bath, double shower, wall mounted basin and wc. The largest bedroom enjoys a dual aspect has the benefit of a newly built dressing room and a fully tiled, contemporary style wet room featuring a double shower.
Outside
Situated on the sunny side of the street and with elevated, countryside views the property occupies a good-sized plot measuring 47.5m (155 ft 10) x 14m (46 ft). Broad fronted a large, paved area to the front provides hardstanding for numerous vehicles and access to an integral garage. An established Cherry Blossom stands on a small area of lawn and a side gate provide pedestrian access to the rear garden. The rear garden which is Southwest facing slopes gently away from the property and is mainly laid to lawn. Spanning the full width of the property is a large, split-level terrace and within the garden are several fruit trees, fishpond and garden shed. A central path leads to a new garden room, constructed in a contemporary style.
Outbuilding/Games Room
Designed with entertaining in mind this new addition is entered from the garden through fully glazed sliding doors. Fully insulated and with electric heating this impressive space makes an ideal games room/home office or possible annexe accommodation. Designed specifically for the golf enthusiast certain items are available by separate negotiation.
Integral Garage
Attached to the property is a single garage with up and over door and personal door to rear.
Local Authority
Hinckley & Bosworth Borough Council.
Services
All mains services are available and connected. The property has mains gas central heating fired by a Baxi combination boiler (installed 2019). The property has uPVC double glazing and electric under floor heating in the en suite and family bathroom.
Tenure
Freehold.
Directions
Entering the village by Thornton Reservoir proceed along the Reservoir Road. At the T junction in the centre of the village turn right on to Main Street where the property is located on the left hand side, opposite Thornton Primary School.
- COUNCIL TAXA payment made to your local authority in order to pay for local services like schools, libraries, and refuse collection. The amount you pay depends on the value of the property.Read more about council Tax in our glossary page.
- Ask agent
- PARKINGDetails of how and where vehicles can be parked, and any associated costs.Read more about parking in our glossary page.
- Yes
- GARDENA property has access to an outdoor space, which could be private or shared.
- Yes
- ACCESSIBILITYHow a property has been adapted to meet the needs of vulnerable or disabled individuals.Read more about accessibility in our glossary page.
- Ask agent
Energy performance certificate - ask agent
Main Street, Thornton, LE67
NEAREST STATIONS
Distances are straight line measurements from the centre of the postcode- Narborough Station8.1 miles
About the agent
At Fine & Country, we offer a refreshing approach to selling exclusive homes, combining individual flair and attention to detail with the expertise of local estate agents to create a strong international network, with powerful marketing capabilities.
Moving home is one of the most important decisions you will make; your home is both a financial and emotional investment. We understand that it's the little things ' without a price tag ' that make a house a home, and this makes us a valuab
Notes
Staying secure when looking for property
Ensure you're up to date with our latest advice on how to avoid fraud or scams when looking for property online.
Visit our security centre to find out moreDisclaimer - Property reference RX403069. The information displayed about this property comprises a property advertisement. Rightmove.co.uk makes no warranty as to the accuracy or completeness of the advertisement or any linked or associated information, and Rightmove has no control over the content. This property advertisement does not constitute property particulars. The information is provided and maintained by Fine & Country, Woodhouse Eaves. Please contact the selling agent or developer directly to obtain any information which may be available under the terms of The Energy Performance of Buildings (Certificates and Inspections) (England and Wales) Regulations 2007 or the Home Report if in relation to a residential property in Scotland.
*This is the average speed from the provider with the fastest broadband package available at this postcode. The average speed displayed is based on the download speeds of at least 50% of customers at peak time (8pm to 10pm). Fibre/cable services at the postcode are subject to availability and may differ between properties within a postcode. Speeds can be affected by a range of technical and environmental factors. The speed at the property may be lower than that listed above. You can check the estimated speed and confirm availability to a property prior to purchasing on the broadband provider's website. Providers may increase charges. The information is provided and maintained by Decision Technologies Limited. **This is indicative only and based on a 2-person household with multiple devices and simultaneous usage. Broadband performance is affected by multiple factors including number of occupants and devices, simultaneous usage, router range etc. For more information speak to your broadband provider.
Map data ©OpenStreetMap contributors.




