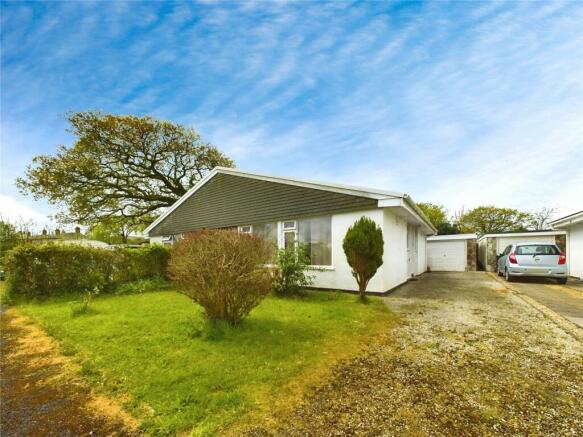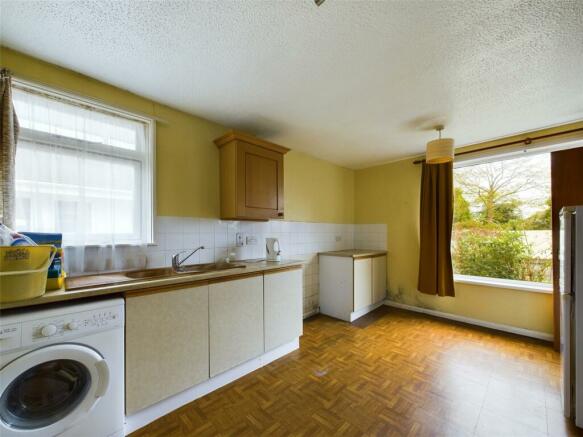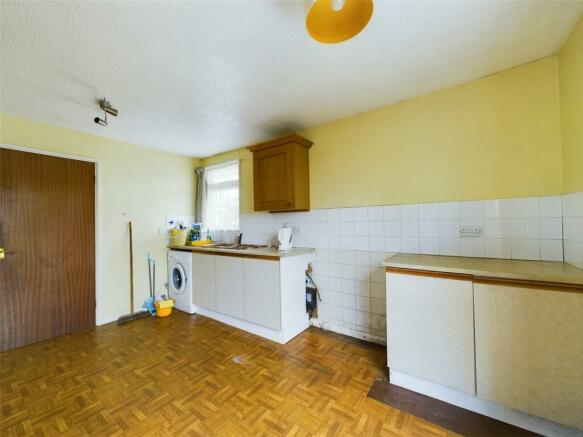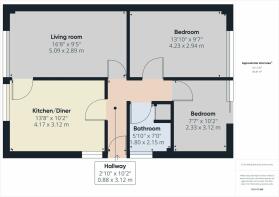
Whitstone, Holsworthy

- PROPERTY TYPE
Bungalow
- BEDROOMS
2
- BATHROOMS
1
- SIZE
Ask agent
- TENUREDescribes how you own a property. There are different types of tenure - freehold, leasehold, and commonhold.Read more about tenure in our glossary page.
Freehold
Key features
- SEMI DETACHED
- BUNGALOW
- IN NEED OF MODERNISATION THROUGHOUT
- 2 BEDROOMS
- OFF ROAD PARKING FOR 3 VEHICLES
- SINGLE GARAGE
- FRONT AND REAR GARDEN
- SOUGHT AFTER VILLAGE LOCATION
Description
The property occupies a level plot in an established residential development within a level walk of the village amenities which include a well-stocked post office/stores and places of worship. Whitstone itself is situated on the Devon/Cornwall border amidst unspoilt countryside and is conveniently situated for the neighbouring towns of Holsworthy, Bude and Launceston all some 9/10 miles distant. Holsworthy is popular for its weekly market and range of traditional market town amenities including popular golf course, bowling green, swimming pool etc. Bude is renowned for its safe sandy surfing beaches and breathtaking coastline, whilst Launceston Cornwall's ancient capital has the benefit of the A30 dual carriageway providing a speedy link to the M5 motorway network and beyond.
Directions
From Bude town centre proceed out of the town towards Stratton and upon reaching the A39 turn left signposted Bideford and take the next right hand turning onto the A3072 towards Holsworthy. Proceed for approximately 3 miles and turn right at Red Post onto the B3254 signposted Launceston. Proceed for approximately 6 miles into the village of Whitstone, upon entering the village the entrance into Paradise Park and follow the road until the end of the cul-de-sac whereupon the property will be found with a short distance on the left hand side.
Entrance Hall
Access to loft space.
Kitchen/Dining Room
13' 8" x 10' 2"
A fitted kitchen comprising matching wall and base mounted units with work top over, incorporating a composite double sink and drainer unit with mixer tap. Space for electric oven, washing machine and free standing fridge/freezer. Room for small dining table and chairs. Windows to front and side elevations.
Living Room
16' 8" x 9' 5"
Ample room for sitting room suite. Window to front elevation.
Bathroom
7' 0" x 5' 10"
Fitted with a matching green suite comprising panel bath, pedestal wash hand basin and low flush WC. Airing cupboard housing hot water cylinder and shelving. Window to side elevation.
Bedroom 1
13' 10" x 9' 7"
Double bedroom with built in wardrobes. Window to rear elevation overlooking the rear garden.
Bedroom 2
10' 2" x 7' 7"
Sliding doors to rear, overlooking the rear garden.
Outside
The property is approached via a gravel drive providing off road parking for 3/4 vehicles and gives access to the front entrance door and single garage. The front garden is principally laid to lawn and decorated with a variety of mature shrubs. A side gate leads to the enclosed rear garden which is principally laid to lawn and planted with a variety of established flowers and shrubs. Adjoining the rear of the residence is a paved patio area providing the ideal spot for alfresco dining and entertaining.
Services
Mains water, electric and drainage.
EPC Rating
EPC rating E (54) with the potential to be B (91). Valid until May 2034.
Council Tax Banding
Band 'B' (please note this council band may be subject to reassessment).
Brochures
Particulars- COUNCIL TAXA payment made to your local authority in order to pay for local services like schools, libraries, and refuse collection. The amount you pay depends on the value of the property.Read more about council Tax in our glossary page.
- Band: TBC
- PARKINGDetails of how and where vehicles can be parked, and any associated costs.Read more about parking in our glossary page.
- Driveway
- GARDENA property has access to an outdoor space, which could be private or shared.
- Yes
- ACCESSIBILITYHow a property has been adapted to meet the needs of vulnerable or disabled individuals.Read more about accessibility in our glossary page.
- Ask agent
Whitstone, Holsworthy
NEAREST STATIONS
Distances are straight line measurements from the centre of the postcode- Gunnislake Station19.7 miles
About the agent
LOCAL KNOWLEDGE - NATIONAL STRENGTH !
The Company
Bond Oxborough Phillips is an established local company with over 20 years experience in selling property in North Devon and North Cornwall. Throughout our network of offices we are able to offer a complete property service which includes Residential Sales, Property Management and Lettings, Auctions, New Homes and Development.
Our extensive knowledge and experience of the local property market enables us to provide a professi
Industry affiliations



Notes
Staying secure when looking for property
Ensure you're up to date with our latest advice on how to avoid fraud or scams when looking for property online.
Visit our security centre to find out moreDisclaimer - Property reference HOL230021. The information displayed about this property comprises a property advertisement. Rightmove.co.uk makes no warranty as to the accuracy or completeness of the advertisement or any linked or associated information, and Rightmove has no control over the content. This property advertisement does not constitute property particulars. The information is provided and maintained by Bond Oxborough Phillips, Holsworthy. Please contact the selling agent or developer directly to obtain any information which may be available under the terms of The Energy Performance of Buildings (Certificates and Inspections) (England and Wales) Regulations 2007 or the Home Report if in relation to a residential property in Scotland.
*This is the average speed from the provider with the fastest broadband package available at this postcode. The average speed displayed is based on the download speeds of at least 50% of customers at peak time (8pm to 10pm). Fibre/cable services at the postcode are subject to availability and may differ between properties within a postcode. Speeds can be affected by a range of technical and environmental factors. The speed at the property may be lower than that listed above. You can check the estimated speed and confirm availability to a property prior to purchasing on the broadband provider's website. Providers may increase charges. The information is provided and maintained by Decision Technologies Limited. **This is indicative only and based on a 2-person household with multiple devices and simultaneous usage. Broadband performance is affected by multiple factors including number of occupants and devices, simultaneous usage, router range etc. For more information speak to your broadband provider.
Map data ©OpenStreetMap contributors.





