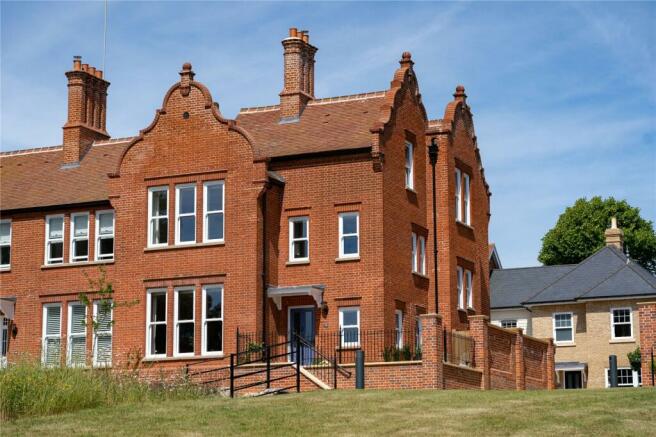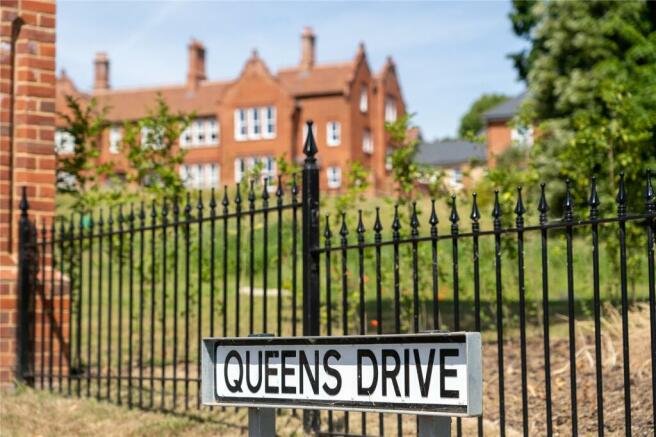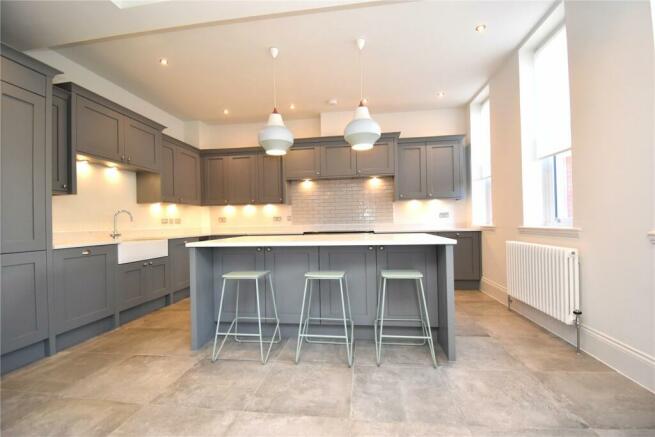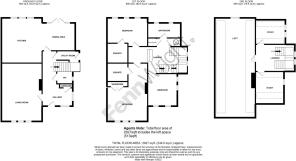
Queens Drive, Woodbridge, Suffolk, IP12

Letting details
- Let available date:
- 25/07/2024
- Deposit:
- £4,038A deposit provides security for a landlord against damage, or unpaid rent by a tenant.Read more about deposit in our glossary page.
- Min. Tenancy:
- Ask agent How long the landlord offers to let the property for.Read more about tenancy length in our glossary page.
- Let type:
- Long term
- Furnish type:
- Unfurnished
- Council Tax:
- Ask agent
- PROPERTY TYPE
House
- BEDROOMS
4
- BATHROOMS
3
- SIZE
Ask agent
Key features
- Edwardian townhouse built in 1914
- Conversion completed in 2021
- Central Woodbridge location
- Off road parking for two cars
- Open plan living
- Four double bedrooms and one study
Description
The locally linked and award winning Rose Builders took the former pre-prep school, built in 1914 and previously known as Queens House, and undertook a conversion into three distinguished townhouses. A skilful and sensitive restoration and renovation was carried out, bringing all the benefits of modern living, while also retaining the wonderful character of this iconic house. Many reminders of the past remain, including some of the names and dates of former pupils who have etched them into the bricks around the entrance to the house.
When you step inside the sitting room you are hit by the breathtaking high ceilings, tall sash windows and views across the meadow and onwards towards the banks of Sutton Hoo, which the owners say can be seen when the trees are bare in winter. The high ceilings are graced by two ceiling roses, and there is a remote -controlled gas stove with log burning fuel effect.
At the back of the house the contemporary finish comes to the forefront, with a stylish kitchen/dining area with large centre-piece island, stone worktops with a double butler sink, Rangemaster with 5 zone induction hob, extractor fan, integrated wine fridge, integrated dishwasher, fridge/freezer, Blum tower larder and a water softener. A wonderful adjoining dining area has French doors leading to the courtyard garden.
Finishing off the ground floor there is a utility room, with space for separate washing machine and dryer and a door leading to the garden, and a cloakroom with Vitra sanitary ware.
Ascending to the first floor, the past echoes through the original concrete school steps, turned banister and metal spindles. The landing leads to the stunning master bedroom, with its very high vaulted ceiling and three tall windows. There are two further double bedrooms of a very good size. Both the master bedroom and second bedroom are served by en suite bathrooms and bedroom three is served by the family bathroom. All three of the bathrooms are impressively finished, with Vitra sanitary ware, underfloor heating and heated towel rails. The ensuite bathrooms have a stone resin shower tray with glass enclosure and chrome fittings and the family bathroom has bath with shower overhead.
The second floor has accommodation with excellent versatility. There are two rooms Previously used as home working offices, which could alternatively be used as double bedrooms. There is also a very large fully boarded loft storage space, with access via a door and steps from the landing, and with a window and electrics.
During the conversion Rose Builders fully re-roofed and fitted the house with UPVC double glazed sash windows, and completely re-wired and re-plumbed it.
There is fibre broadband to the property and CAT 6 cabling to each room, ideal for high speed home working. There are USB charge points and TV points in all main rooms, and media units in the sitting room and master bedroom, giving a modern connected home.
There is also an EV charging point between the two parking spaces situated at the front of the house.
Two parking spaces to the front of the property.
Steps to the entrance lead to a paved terrace to the side of the house, with space for seating and views out over the meadow.
A side gate and a rear gate lead to the paved and planted courtyard garden with covered bike store, hot and cold tap and power point.
Directions
From our Woodbridge office, proceed along Quayside onto Lime Kiln Quay Road and turn right onto the Thoroughfare. Take the next left onto Pytches Road and proceed along here and then take the left onto North Hill. Continue down this road where Queens Drive can be found on the right hand side at the foot of the hill.
Important Information
Letting Information
The rent is exclusive of utilities and council tax. Minimum term: 12 months
Deposit: £4038.46 or Deposit Alternative Option Available
Availability: NOW!
No Pets
Non Smokers
Council tax band - F
EPC rating - C
Services -We understand electricity, water and gas are connected to the property. The property has a Worcester Bosch boiler and a zoned heating system.
Broadband Availability - Standard, Superfast and Ultrafast available (Ofcom Broadband Checker - June 2024).
Mobile Coverage - It is understood that the best available mobile coverage in the area is provided by O2, EE, Vodafone and Three. (Ofcom Mobile Checker – June 2024)
Holding deposit
Prospective applicants will be required to pay a Holding Deposit to Fenn Wright, equivalent to a maximum of 1 week's rent. Once the holding deposit has been received, Fenn Wright will suspend marketing of the rental property for a period of 15 calendar days subject to referencing commencing promptly. Upon successful references being completed, acceptable and the tenancy being confirmed by Fenn Wright, the holding deposit paid will then contribute towards the first month's rental payment.
Brochures
Particulars- COUNCIL TAXA payment made to your local authority in order to pay for local services like schools, libraries, and refuse collection. The amount you pay depends on the value of the property.Read more about council Tax in our glossary page.
- Ask agent
- PARKINGDetails of how and where vehicles can be parked, and any associated costs.Read more about parking in our glossary page.
- Yes
- GARDENA property has access to an outdoor space, which could be private or shared.
- Yes
- ACCESSIBILITYHow a property has been adapted to meet the needs of vulnerable or disabled individuals.Read more about accessibility in our glossary page.
- Ask agent
Energy performance certificate - ask agent
Queens Drive, Woodbridge, Suffolk, IP12
NEAREST STATIONS
Distances are straight line measurements from the centre of the postcode- Woodbridge Station0.7 miles
- Melton Station1.2 miles
- Wickham Market Station5.2 miles
About the agent
Keep your money safe
We belong to client money protection schemes. Landlord and tenant money is protected by ARLA and TDS, a government-backed tenancy deposit scheme. Our firm also has professional indemnity insurance.
Peace of mindWe invest in the continual professional development of our in-branch rental and buy-to-let experts. This team is supported by dedicated legal administrators, project managers and qualif
Industry affiliations

Notes
Staying secure when looking for property
Ensure you're up to date with our latest advice on how to avoid fraud or scams when looking for property online.
Visit our security centre to find out moreDisclaimer - Property reference LET240258_L. The information displayed about this property comprises a property advertisement. Rightmove.co.uk makes no warranty as to the accuracy or completeness of the advertisement or any linked or associated information, and Rightmove has no control over the content. This property advertisement does not constitute property particulars. The information is provided and maintained by Fenn Wright, Woodbridge. Please contact the selling agent or developer directly to obtain any information which may be available under the terms of The Energy Performance of Buildings (Certificates and Inspections) (England and Wales) Regulations 2007 or the Home Report if in relation to a residential property in Scotland.
*This is the average speed from the provider with the fastest broadband package available at this postcode. The average speed displayed is based on the download speeds of at least 50% of customers at peak time (8pm to 10pm). Fibre/cable services at the postcode are subject to availability and may differ between properties within a postcode. Speeds can be affected by a range of technical and environmental factors. The speed at the property may be lower than that listed above. You can check the estimated speed and confirm availability to a property prior to purchasing on the broadband provider's website. Providers may increase charges. The information is provided and maintained by Decision Technologies Limited. **This is indicative only and based on a 2-person household with multiple devices and simultaneous usage. Broadband performance is affected by multiple factors including number of occupants and devices, simultaneous usage, router range etc. For more information speak to your broadband provider.
Map data ©OpenStreetMap contributors.





