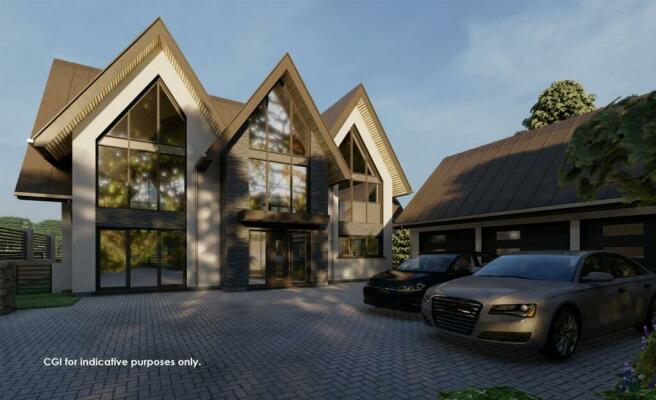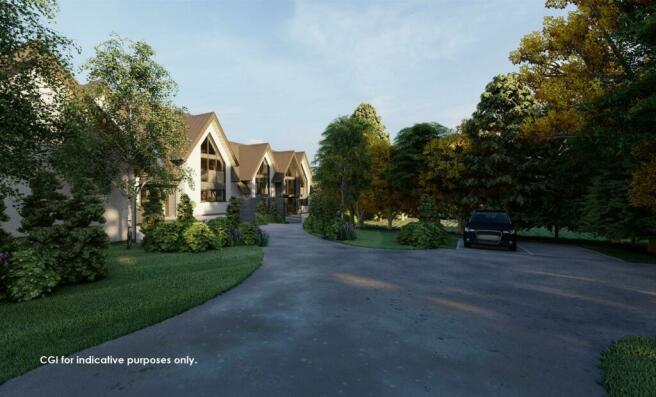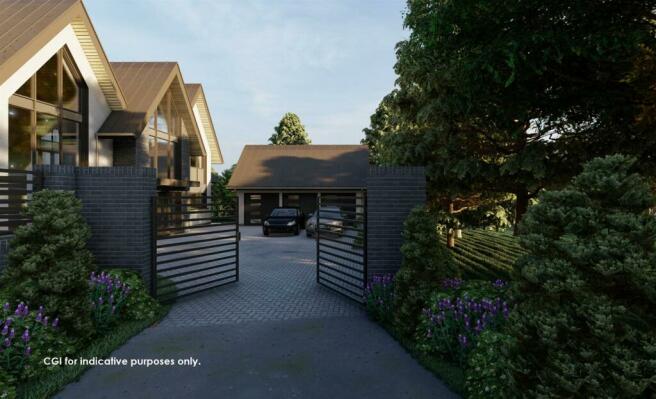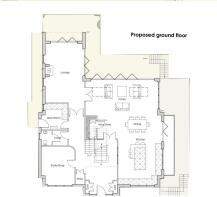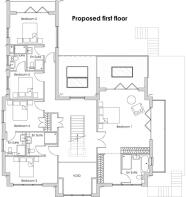
Development Opportunity (Plot One), Lubenham Hill, Market Harborough
- PROPERTY TYPE
Plot
- BEDROOMS
5
- BATHROOMS
5
- SIZE
4,144 sq ft
385 sq m
Key features
- Planning ref: 20/01084/FUL
- Entrance hall, WC & Boot room
- Open plan living dining kitchen
- Sitting room & Study/Snug
- Extensive basement
- Master bedroom with dressing area & ensuite bathroom
- Four further double bedrooms with ensuite shower rooms
- Triple garage & Double electric gates
- Large driveway & Rear garden
- Total plot approx. 0.21 acres
Description
Accommodation - Planning permission 20/01084/FUL ( is extant and offers the opportunity to build a superbly designed five-bedroom, five bathrooms home located in one of Market Harborough’s most popular locations.
The planning consent is for two proposed dwellings, both plots are being offered for sale by a separate negotiation. The existing dwelling at 115 Lubenham Hill may also be available via a separate negotiation.
The proposed accommodation for Plot One in brief comprises:
Hallway
•Two cloakroom cupboards either side of entrance door.
•Stairs down to basement and up to first floor.
•Additional storeroom in hallway.
•Two windows either side of front door.
Study/Snug
•Large window to front elevation.
Cloakroom/WC
•Cloakroom from hall leading into WC with toilet, sink and window to side elevation.
Boot Room
•Boot room with storage cupboards/worksurfaces.
•Door to side.
•Window to side elevation.
Lounge
•Double doors leading to lounge from hallway.
•Further double doors leading into open plan kitchen area.
•X2 sets of bifold doors to rear garden area.
•X2 windows to side elevation.
•The design includes a chimney, so a fireplace could be a feature.
Open Plan Kitchen/Living/Dining
•Large window to front elevation and X2 windows to side elevation.
•X2 bifold doors to rear and side elevation.
•Kitchen area at the front with worktops and island with seating area.
•Further dining area and living space to the rear.
•Wine store in the kitchen.
Basement
•Two bifold doors to a side patio.
•Thought idea for use as a gym/entertainment/bar area.
Landing
•Staircase to ground floor.
•Void area to front.
•Integral fitted cupboard.
Master Bedroom
•Double bedroom.
•Integral dressing area in bedroom and walk in wardrobe area with window to front.
•En-suite with bath, shower, sink and toilet, two windows to front and side elevations.
•Two bifold doors with balconies to side and rear elevations.
Bedroom Two
•Double bedroom.
•Two windows to side elevations.
•Bifold door to rear leading onto a patio area.
•Ensuite with corner shower, sink and toilet.
Bedroom Three
•Double bedroom.
•Window to front elevation.
•Ensuite with shower, sink and toilet.
Bedroom Four
•Double bedroom.
•Window to side elevation.
•Integral wardrobe.
•Ensuite with shower, sink and toilet.
Bedroom Five
•Double bedroom.
•Window to side elevation.
•Ensuite with shower, sink and toilet.
Outside
•Double electric gates to a large driveway
•Triple garage.
•Stairs down to lower patio.
•Rear garden
Property Information - Tenure: Freehold.
Local Authority: Harborough District Council.
Tax Band: TBC via Valuation Office once built.
Services - Services: Gas – not connected.
Electric, water and drainage – all to be connected at buyer’s cost.
Special Note - There is a pre-fab garage on a concrete plinth on the plot, which will be the responsibility of the buyer to remove.
Purchasers Pack - A purchaser’s pack with planning documents is available on request. Further information can also be found at ref: 20/01084/FUL.
Please Note - We as agents do not have information relating to the build costs associated with the construction of the proposed scheme. Proposed purchasers are encouraged to seek independent guidance relating to material and construction costs before committing to a purchase.
Location - Situated within walking distance of the town centre, Lubenham Hill is a tree-lined, hugely popular, and desirable road. Market Harborough is a charming market town situated approximately fifteen miles north of Northampton and approximately fifteen miles south east of Leicester city centre. The High Street which now offers a variety of individual shops, boutiques, hotels, and restaurants, in addition to retailers including Waitrose, Tesco, Waterstones, The White Company and many more. There is also a mainline rail link to London St. Pancras International which may be reached in an hour. Market Harborough provides easy access to the M1, A14 and M6.
Satnav Information - The postcode of the plot is LE16 9DG, and adjacent to 115 Lubenham Hill.
Brochures
Brochure - Plot One, Lubenham Hill, Market HarboroDevelopment Opportunity (Plot One), Lubenham Hill, Market Harborough
NEAREST STATIONS
Distances are straight line measurements from the centre of the postcode- Market Harborough Station1.4 miles
About the agent
Your Local Estate Agent in Market Harborough
Our Market Harborough office is conveniently located in the heart of this historic market town on Church Street. If you're looking for a property or looking to sell in the Market Harborough, Leicestershire or Northamptonshire area - this is the branch for you.
Selling?We have a dedicated team with a wealth of knowledge and experience of selling a wide range of properties from terraced houses to cou
Industry affiliations

Notes
Disclaimer - Property reference 33230599. The information displayed about this property comprises a property advertisement. Rightmove.co.uk makes no warranty as to the accuracy or completeness of the advertisement or any linked or associated information, and Rightmove has no control over the content. This property advertisement does not constitute property particulars. The information is provided and maintained by James Sellicks Estate Agents, Market Harborough. Please contact the selling agent or developer directly to obtain any information which may be available under the terms of The Energy Performance of Buildings (Certificates and Inspections) (England and Wales) Regulations 2007 or the Home Report if in relation to a residential property in Scotland.
Map data ©OpenStreetMap contributors.
