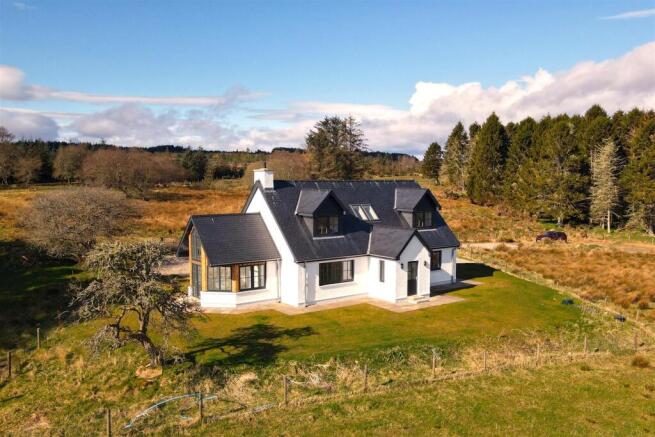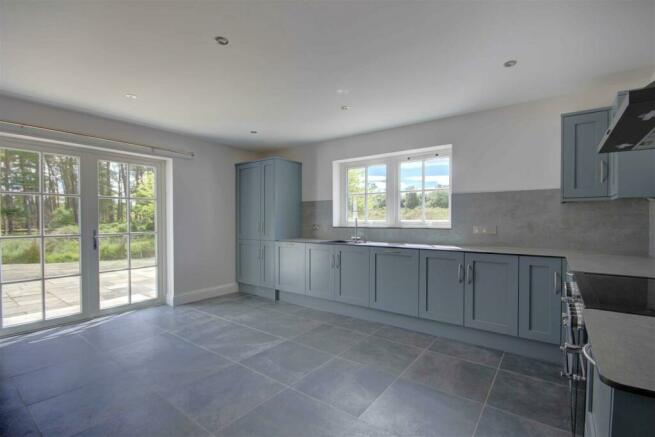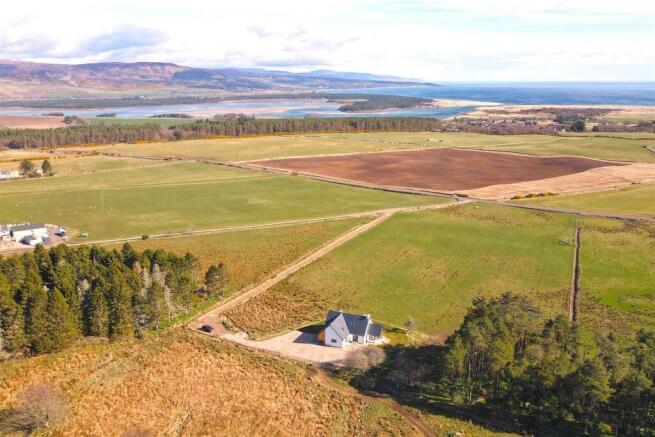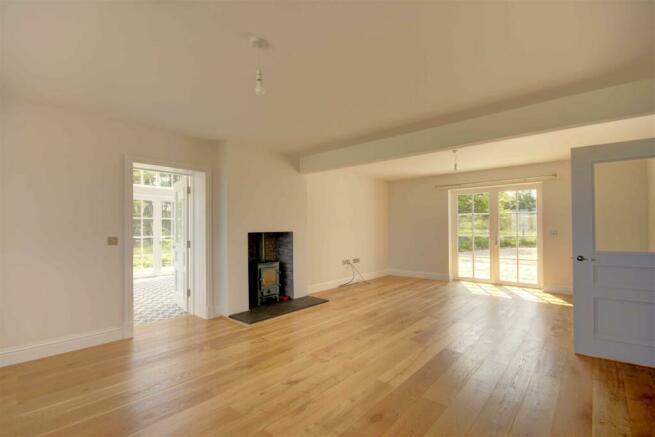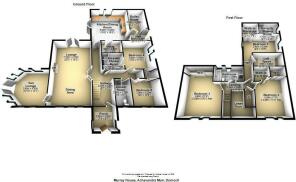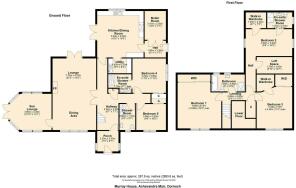
Murray House, Achavandra Muir, Dornoch Sutherland

- PROPERTY TYPE
Detached
- BEDROOMS
5
- BATHROOMS
4
- SIZE
2,616 sq ft
243 sq m
- TENUREDescribes how you own a property. There are different types of tenure - freehold, leasehold, and commonhold.Read more about tenure in our glossary page.
Freehold
Key features
- 5 Bedroom Detached Property
- New Build finished to a High Standard
- Sea Views
- Country Location
- 2.5 miles to Dornoch
- 2 En suite Bedrooms
Description
Two elegant reception rooms, offer plenty of space for relaxation and social gatherings.
This new build property is designed to the highest standards, offering a contemporary yet cosy feel throughout. The large windows flood the rooms with natural light, creating a bright and airy atmosphere.
Set on an elevated position overlooking croft land with views out to sea, and only 5 minutes from Dornoch, the property offers a peaceful lifestyle with local amenities within easy reach.
Vestibule & Hall - 2.20m x 2.00m, 2.30m x 2.00m (7'2" x 6'6", 7'6" x - The vestibule with dual aspect windows and tiled floor leads into the hallway with its double height ceiling and glass balustrade that lets light flow in from the 2 skylights above. Wood flooring runs throughout the hall and carpet laid on the stairs. Air Source Heat Pump supplies both underfloor heating on the ground floor and radiators on the first floor.
Kitchen/Diner - 5.00m x 5.00m (16'4" x 16'4") - The large kitchen has an abundance of soft grey base and wall units along with integrated dishwasher and range cooker. A fitted dresser and ample space for a large dining table.
Lounge/Diner - 7.70m x 4.70m (25'3" x 15'5") - A large beautiful room with lots of natural light, views through the window looking out to sea and French doors leading to the patio area at the rear of the property. A fireplace with multi fuel stove sits upon a slate hearth in the centre of the room. A door leads through to the sun lounge.
Sun Lounge - 4.30m x 3.90m (14'1" x 12'9") - A west-facing room with impressive cathedral ceiling, exposed beams and tiled floor with underfloor heating. French doors and windows allow spectacular views of the surrounding croft land.
Utility - 2.50m x 1.60m (8'2" x 5'2") - Just off the kitchen is the utility room with storage cupboards, worktop, sink and space for washing machine.
Bedroom 4 With En Suite - 3.50m x 3.60m, 2.50m x 1.70m (11'5" x 11'9", 8'2" - This bedroom features a large built-in wardrobe with mirrored doors and has an en suite comprising; large shower, wash basin and w/c.
Shower Room - 2.80m x 1.70m (9'2" x 5'6") - The shower room comprising; large walk-in shower, wash basin and w/c.
Bedroom 5 - 3.20m x 2.90m (10'5" x 9'6") - This double bedroom overlooks the front of the property and has a large built-in wardrobe with sliding mirrored doors.
Rear Hall & Boiler Room - 2.30m x 1.80m, 3.10m x 2.30m (7'6" x 5'10", 10'2" - Located beside the kitchen, the rear hall provides access to the boiler room encompassing the internal workings of the air source heating. There is storage space and would make an excellent drying room.
First Floor - A glass balustrade staircase leads to the first floor with double height hallway and two velux windows above.
Bedroom 1 - 9.68m x 5.66m (31'9" x 18'6") - A large double bedroom overlooking the front of the property, with a built-in wardrobe with mirrored sliding doors.
Bedroom 2 With En Suite - 5.00m x 2.90m, 2.70m x 1.70m (16'4" x 9'6", 8'10" - Situated to the rear of the property with dual aspect velux windows, featuring an ensuite shower room with walk-in shower, wash basin and w/c, in addition to a walk-in wardrobe, providing ample hanging space and built-in shelving.
Bedroom 3 - 5.39m x 3.46m (17'8" x 11'4") - Overlooking the front of the property, this double bedroom features a walk-in wardrobe with built-in shelving and hanging space.
Bathroom - 3.59m x 1.83m (11'9" x 6'0") - The family bathroom features a walk-in shower, white bath, wash basin and w/c.
Garden & Driveway - The driveway arrives at the rear of the property and provides ample parking space for several vehicles. Recently sown with grass, the landscaped level garden surrounds the property to the front and sides, offering panoramic views of surrounding countryside, and out to sea.
Location - Achavandra Muir sits on an elevated position surrounded by croft land with views over the water and along the coastline of Sutherland. Located just 2.5 miles from the vibrant, historic town of Dornoch, where you'll find local amenities including doctors surgery, local independent retailers, cafes and restaurants. Both primary and secondary education are provided within the town. Dornoch is home to the renowned Royal Dornoch Golf Club and also the extensive sandy beach that runs parallel.
To find this property please click on the link for What3words
Under the Property Misdescription Act 1991 we endeavour to make our sales details accurate and reliable but they should not be relied upon as statements or representations of fact and they do not constitute any part of an offer of contract. The seller does not make any representations to give a warranty in relation to the property and we have no authority to do so on behalf of the seller. Services, fittings and equipment referred to in the sales details have not been tested (unless otherwise stated) and no warranty can be given as to their condition. We strongly recommend that all the information that we provide about the property is verified by yourself or your advisors. Under the Estate Agency Act 1991 you will be required to give us financial information in order to verify your financial position before we can recommend any offer to the vendor. A sonic tape measure has been used to measure this property and therefore the dimensions given are for general guidance only.
Brochures
Murray House, Achavandra Muir, Dornoch Sutherland Web Link- COUNCIL TAXA payment made to your local authority in order to pay for local services like schools, libraries, and refuse collection. The amount you pay depends on the value of the property.Read more about council Tax in our glossary page.
- Band: TBC
- PARKINGDetails of how and where vehicles can be parked, and any associated costs.Read more about parking in our glossary page.
- Off street,Rear
- GARDENA property has access to an outdoor space, which could be private or shared.
- Yes
- ACCESSIBILITYHow a property has been adapted to meet the needs of vulnerable or disabled individuals.Read more about accessibility in our glossary page.
- Lateral living,Wide doorways,Level access
Murray House, Achavandra Muir, Dornoch Sutherland
Add an important place to see how long it'd take to get there from our property listings.
__mins driving to your place
Your mortgage
Notes
Staying secure when looking for property
Ensure you're up to date with our latest advice on how to avoid fraud or scams when looking for property online.
Visit our security centre to find out moreDisclaimer - Property reference 33231641. The information displayed about this property comprises a property advertisement. Rightmove.co.uk makes no warranty as to the accuracy or completeness of the advertisement or any linked or associated information, and Rightmove has no control over the content. This property advertisement does not constitute property particulars. The information is provided and maintained by Monster Moves, Golspie. Please contact the selling agent or developer directly to obtain any information which may be available under the terms of The Energy Performance of Buildings (Certificates and Inspections) (England and Wales) Regulations 2007 or the Home Report if in relation to a residential property in Scotland.
*This is the average speed from the provider with the fastest broadband package available at this postcode.
The average speed displayed is based on the download speeds of at least 50% of customers at peak time (8pm to 10pm).
Fibre/cable services at the postcode are subject to availability and may differ between properties within a postcode.
Speeds can be affected by a range of technical and environmental factors. The speed at the property may be lower than that
listed above. You can check the estimated speed and confirm availability to a property prior to purchasing on the
broadband provider's website. Providers may increase charges. The information is provided and maintained by
Decision Technologies Limited.
**This is indicative only and based on a 2-person household with multiple devices and simultaneous usage.
Broadband performance is affected by multiple factors including number of occupants and devices, simultaneous usage, router range etc.
For more information speak to your broadband provider.
Map data ©OpenStreetMap contributors.
