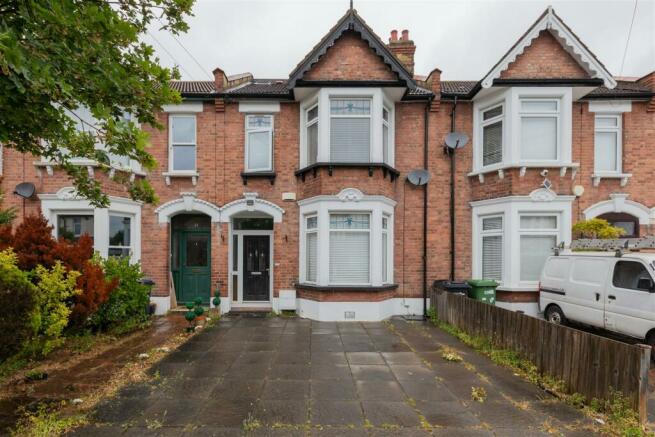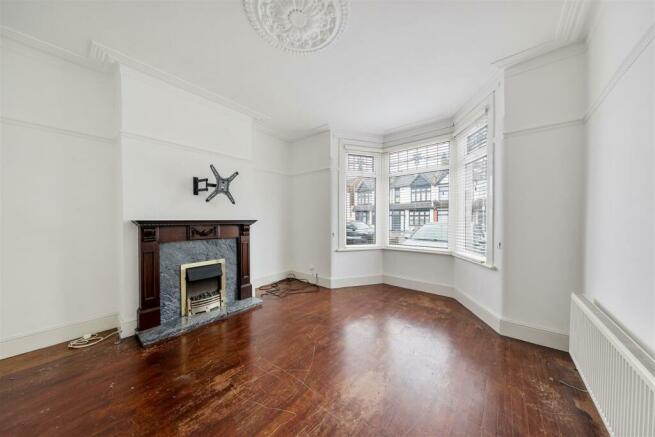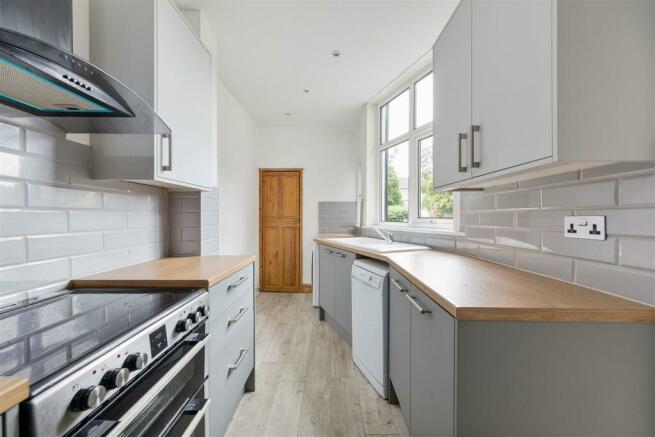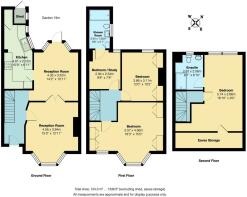
Montreal Road, Ilford

Letting details
- Let available date:
- Now
- Deposit:
- £2,538A deposit provides security for a landlord against damage, or unpaid rent by a tenant.Read more about deposit in our glossary page.
- Min. Tenancy:
- Ask agent How long the landlord offers to let the property for.Read more about tenancy length in our glossary page.
- Let type:
- Long term
- Furnish type:
- Unfurnished
- Council Tax:
- Ask agent
- PROPERTY TYPE
House
- BEDROOMS
3
- BATHROOMS
2
- SIZE
Ask agent
Key features
- Three Bedroom House
- Two Receptions
- Separate Kitchen
- Two Shower Rooms
- Study Room
- Off Street Parking
- Private Large Garden
- Split Over Three Floors
- Minimum 12 Months Tenancy
- Holding Deposit: equivalent to one week's rent capped at £400
Description
From nearby Gants Hill station, you'll catch rapid Central services through to Stratford, Liverpool Street and Oxford Circus. Taking you into the heart of the City in just twenty six minutes.
IF YOU LIVED HERE…
Your elegant arched doorway sets a splendid standard early on. Inside, two spacious and interconnecting reception rooms run from front to back. With beautiful bay windows at either end, illuminating the polished timber flooring and vintage fireplace in your first reception room, and the smoky, engineered flooring to the rear. Your second reception also features an open archway through to your kitchen and a patio door to access the garden.
In the kitchen, you'll find a seamless blend of smooth, matt cabinets, glossy splashbacks and sleek integrated appliances. Out in the garden, you've a lovely mix of patio and lawn with, thriving flanks of colourful foliage, mature trees, a brick barbecue and some handy purpose built storage for garden furniture. Back inside, on the first floor, you'll find your 180 square foot principal bedroom has another bright bay window, lovingly restored original timber flooring and lots of custom made wardrobe space.
A handsome second sleeper sits next door, with garden views and a vintage pewter hearth. As you cross your landing, you'll find a large study that leads through to your bathroom. In here, a stroll in rainfall shower is surrounded by broad, sandstone tilework and a sophisticated white suite and vanity unit. Upstairs again, there's your enormous loft bedroom with elevated garden views, plenty of extra storage in the eaves and a smart, monochrome en suite shower room.
With off street parking to the front of your home, you're perfectly positioned for a quick, eight minute drive onto the North Circular, connecting you to the rest of London and the country beyond. If you're staying local there are endless opportunities for outdoor activities and entertainment right on your doorstep in beautiful Valentine's Park. The tennis and basketball courts are just moments away and, if you explore further, you'll find a boating lake, cricket club and a wonderful cafe right in the centre of this gorgeous, green space.
Reception Room - 4.56 x 3.94 (14'11" x 12'11") -
Reception Room - 4.33 x 3.32 (14'2" x 10'10") -
Kitchen - 4.81 x 2.12 (15'9" x 6'11") -
Bedroom - 5.57 x 4.56 (18'3" x 14'11") -
Bedroom - 3.66 x 3.11 (12'0" x 10'2") -
Study - 2.94 x 2.34 (9'7" x 7'8") -
Shower Room - 2.94 x 1.55 (9'7" x 5'1") -
Bedroom - 5.74 x 2.86 (18'9" x 9'4") -
Ensuite - 2.62 x 2.08 (8'7" x 6'9") -
WHAT ELSE?
- Parents will be delighted to know that, within a mile of your new home, you have eighteen primary and secondary schools rated 'Outstanding' or 'Good' by Ofsted.
- Ilford station is just over a mile from your front door, where you'll find swift Elizabeth line services to Stratford, Liverpool Street and Heathrow Airport.
- At the family friendly Sahara Grill on Cranbrook Road, there's a mouth watering range of freshly grilled dishes on offer including their famous Saharan style steaks.
Brochures
Montreal Road, IlfordBrochure- COUNCIL TAXA payment made to your local authority in order to pay for local services like schools, libraries, and refuse collection. The amount you pay depends on the value of the property.Read more about council Tax in our glossary page.
- Band: D
- PARKINGDetails of how and where vehicles can be parked, and any associated costs.Read more about parking in our glossary page.
- Yes
- GARDENA property has access to an outdoor space, which could be private or shared.
- Yes
- ACCESSIBILITYHow a property has been adapted to meet the needs of vulnerable or disabled individuals.Read more about accessibility in our glossary page.
- Ask agent
Montreal Road, Ilford
NEAREST STATIONS
Distances are straight line measurements from the centre of the postcode- Newbury Park Station0.6 miles
- Gants Hill Station0.7 miles
- Ilford Station0.8 miles
About the agent
In 2014, Andrew and Kenny Goad launched The Stow Brothers, an estate agency with a fresh, straightforward approach to the property market. The brothers' vision captured the zeitgeist - from a single shop in Walthamstow, they have now expanded to a team of 70 local specialists, alongside branches in Hackney, Wanstead, Highams Park and South Woodford
Industry affiliations


Notes
Staying secure when looking for property
Ensure you're up to date with our latest advice on how to avoid fraud or scams when looking for property online.
Visit our security centre to find out moreDisclaimer - Property reference 33223789. The information displayed about this property comprises a property advertisement. Rightmove.co.uk makes no warranty as to the accuracy or completeness of the advertisement or any linked or associated information, and Rightmove has no control over the content. This property advertisement does not constitute property particulars. The information is provided and maintained by The Stow Brothers, Wanstead & Leytonstone. Please contact the selling agent or developer directly to obtain any information which may be available under the terms of The Energy Performance of Buildings (Certificates and Inspections) (England and Wales) Regulations 2007 or the Home Report if in relation to a residential property in Scotland.
*This is the average speed from the provider with the fastest broadband package available at this postcode. The average speed displayed is based on the download speeds of at least 50% of customers at peak time (8pm to 10pm). Fibre/cable services at the postcode are subject to availability and may differ between properties within a postcode. Speeds can be affected by a range of technical and environmental factors. The speed at the property may be lower than that listed above. You can check the estimated speed and confirm availability to a property prior to purchasing on the broadband provider's website. Providers may increase charges. The information is provided and maintained by Decision Technologies Limited. **This is indicative only and based on a 2-person household with multiple devices and simultaneous usage. Broadband performance is affected by multiple factors including number of occupants and devices, simultaneous usage, router range etc. For more information speak to your broadband provider.
Map data ©OpenStreetMap contributors.





