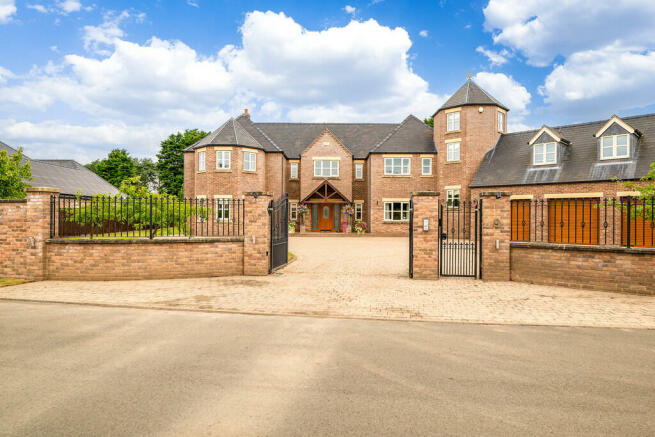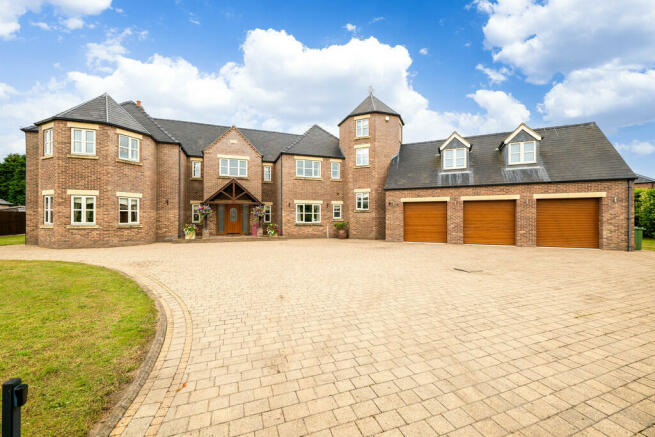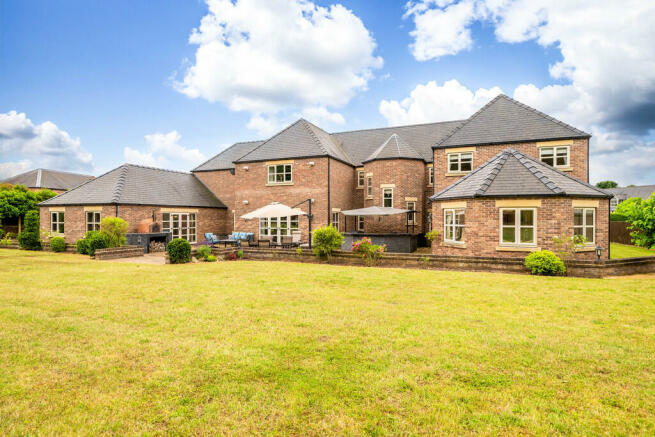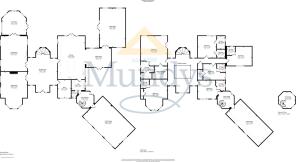
The Fairways, Torksey
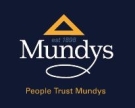
- PROPERTY TYPE
Detached
- BEDROOMS
6
- BATHROOMS
6
- SIZE
Ask agent
- TENUREDescribes how you own a property. There are different types of tenure - freehold, leasehold, and commonhold.Read more about tenure in our glossary page.
Freehold
Key features
- EPC Energy Rating - C
- Council Tax Band - H (West Lindsey District Council)
Description
SERVICES
Mains electricity, water and drainage. Oil-fired central heating. Underfloor heating.
LOCATION The village of Torksey offers a local Golf Club, many countryside walks and a wealth of historical heritage to explore and the nearby villages of Laughterton and Saxilby offer village shops and amenities. Road and rail links are excellent, with the A1 approximately 15 minutes away and a rail link to London is also available at Newark. The beautiful City of Lincoln, with its shopping and historical attractions, is approximately 12 miles away.
ENTRANCE HALL A welcoming open Hall with staircase to the First Floor, four double glazed windows to the front and rear aspects, marble tiled flooring with underfloor heating and spotlights.
STUDY 13' 3" x 9' 4" (4.04m x 2.87m) , with marble tiled flooring with underfloor heating and double glazed window to the front aspect.
LIVING ROOM 25' 11" x 19' 7" (7.91m x 5.98m) , with feature fireplace with Optimyst fire inset, three double glazed windows to the side aspects, Tom Dixon ceiling light fitting, wall lights and underfloor heating.
SUN ROOM 17' 5" x 17' 2" (5.32m x 5.25m) , a light and airy addition with double glazed French doors to the garden, four double glazed windows to the side and rear aspects and tiled flooring.
DINING ROOM 19' 3" x 26' 8" (5.88m x 8.14m) , with feature fireplace with open fire, five double glazed windows to the front and side aspects and marble tiled flooring with underfloor heating.
OPEN PLAN KITCHEN/BREAKFAST ROOM 31' 5" x 19' 7" (9.58m x 5.98m) , fitted with a range of quality wall and base units with marble work surfaces over, display units, integral steamer, coffee maker, microwave multi-oven and two dishwashers, spaces for Rangemaster cooker and American-style fridge freezer, twin undermount stainless steel sinks with mixer tap and Quooker hot water tap over, central island with breakfast bar, spotlights and kickboard lights, marble tiled floor with underfloor heating, double glazed French doors to the rear garden and two double glazed windows to the side aspects.
SITTING ROOM 18' 0" x 13' 8" (5.49m x 4.18m) , with double glazed French doors to the front aspect, double glazed window to the rear aspect, spotlights and marble tiled flooring with underfloor heating.
FAMILY ROOM 18' 8" x 28' 3" (5.71m x 8.63m) , with double glazed French doors to the rear garden, two double glazed windows to the rear aspect, wall lights and underfloor heating.
UTILITY ROOM 9' 4" x 10' 2" (2.85m x 3.11m) , fitted with wall and base units to complement the kitchen, two wine fridges, spaces for a washing machine and tumble dryer, stainless steel sink with side drainer and mixer tap over, tiled flooring with underfloor heating, spotlights and double glazed window to the side aspect.
CLOAKROOM/WC 5' 6" x 3' 3" (1.68m x 1.00m) , with close coupled WC and wall-mounted wash hand basin, tiled flooring, tiled splashbacks and double glazed window to the front aspect.
REAR HALL 11' 10" x 13' 1" (3.61m x 4.01m) , with door to the garden, internal door to the Garage, cast iron spiral staircase to the First Floor, tiled flooring and spotlights.
FIRST FLOOR GALLERIED LANDING With five double glazed windows to front and rear aspects, airing cupboard, wall lights and radiator.
BEDROOM 1 21' 7" x 19' 3" (6.58m x 5.87m) , with feature electric fireplace, Juliet balcony overlooking the rear garden, two double glazed windows to the rear aspect and two radiators.
LUXURY EN-SUITE BATHROOM 12' 11" x 9' 3" (3.95m x 2.82m) , fitted with a four piece suite comprising of whirlpool bath, shower cubicle with rainfall shower head, close coupled WC and wash hand basin on a vanity unit, chrome towel radiator, tiled walls, tiled flooring, spotlights and two double glazed windows to the side aspect.
WALK-IN WARDROBE 9' 1" x 8' 11" (2.77m x 2.72m) , with hanging space, drawers, spotlights and radiator.
BEDROOM 2 22' 3" x 17' 1" (6.80m x 5.22m) , with three double glazed windows to the front aspect, built-in wardrobe and two radiators.
EN-SUITE SHOWER ROOM 6' 3" x 6' 2" (1.93m x 1.89m) , fitted with a three piece suite comprising of shower cubicle, pedestal wash hand basin and close coupled WC, chrome towel radiator, tiled walls, tiled flooring, spotlights and double glazed window to the side aspect.
BEDROOM 3 13' 3" x 15' 7" (4.04m x 4.76m) , with walk-in wardrobe, double glazed window to the rear aspect and radiator.
EN-SUITE BATHROOM 9' 4" x 6' 2" (2.85m x 1.88m) , fitted with a four piece suite comprising of panelled bath with central taps, shower cubicle, close coupled WC and pedestal wash hand basin, chrome towel radiator, tiled walls, tiled flooring, spotlights and double glazed window to the side aspect.
BEDROOM 4 18' 1" x 13' 10" (5.53m x 4.23m) , with double glazed window to the front aspect and radiator.
EN-SUITE SHOWER ROOM 6' 1" x 6' 0" (1.86m x 1.85m) , fitted with a three piece suite comprising of shower cubicle, pedestal wash hand basin and close coupled WC, chrome towel radiator, tiled walls, tiled flooring, spotlights and double glazed window to the rear aspect.
BEDROOM 5 16' 0" x 11' 2" (4.88m x 3.42m) , with built-in wardrobe, double glazed window to the side aspect and radiator.
EN-SUITE SHOWER ROOM 6' 0" x 5' 8" (1.83m x 1.74m) , fitted with a three piece suite comprising of shower cubicle, pedestal wash hand basin and close coupled WC, chrome towel radiator, tiled walls, tiled flooring, spotlights and double glazed window to the side aspect.
BEDROOM 6 16' 11" x 13' 4" (5.16m x 4.07m) , with double glazed window to the front aspect and radiator.
EN-SUITE SHOWER ROOM 7' 5" x 6' 2" (2.28m x 1.89m) , fitted with a three piece suite comprising of shower cubicle, pedestal wash hand basin and close coupled WC, chrome towel radiator, tiled walls, tiled flooring, spotlights and double glazed window to the side aspect.
REAR LANDING 11' 11" x 11' 10" (3.64m x 3.63m) , with cast iron spiral staircase to the Second Floor, double glazed windows to the front and rear aspects and radiator.
CINEMA ROOM 33' 3" x 14' 9" (10.15m x 4.52m) , with two double glazed windows to the front aspect, four radiators and spotlights with dimmer switch.
SECOND FLOOR TURRET ROOM 12' 0" x 11' 10" (3.67m x 3.62m) , a versitile space which could make a home office, hobbies room or reading nook, with three double glazed windows, radiator and constellation spotlights.
OUTSIDE The property sits behind security gates with a large block paved driveway providing off-street parking for multiple vehicles and access to the Triple Garage. The property is surrounded by an extensive garden which is laid mainly to lawn with fruit trees, several patio seating areas, flowerbeds and an impressive range of outdoor dining facilities with an Outdoor Kitchen including Tandoor oven, electric oven, paella ring, gas barbeque, large and small Webber domed charcoal/smoker barbeques, electric flat grill, five ring gas hob and wok burner, double fridge, black granite bar plus full-size wood-fired pizza oven with built-in wood store. There is also a gate that gives direct access onto the golf course.
TRIPLE GARAGE 33' 1" x 20' 5" (10.10m x 6.24m) , with three electric up and over doors to the front aspect, oil-fired central heating boiler, electric vehicle charge points, water softener and double glazed window to the side aspect.
Brochures
6 PAGE BROCHURE- COUNCIL TAXA payment made to your local authority in order to pay for local services like schools, libraries, and refuse collection. The amount you pay depends on the value of the property.Read more about council Tax in our glossary page.
- Band: H
- PARKINGDetails of how and where vehicles can be parked, and any associated costs.Read more about parking in our glossary page.
- Garage,Off street
- GARDENA property has access to an outdoor space, which could be private or shared.
- Yes
- ACCESSIBILITYHow a property has been adapted to meet the needs of vulnerable or disabled individuals.Read more about accessibility in our glossary page.
- Ask agent
The Fairways, Torksey
NEAREST STATIONS
Distances are straight line measurements from the centre of the postcode- Saxilby Station3.8 miles
About the agent
Mundys are a multi practice independently owned Estate Agency specialising in house sales, residential letting and commercial property within Lincoln and the surrounding areas.
We are dedicated to offering our customers the highest quality service and strongly believe in helping you through the entire selling process from start to finish.
We are now operating in Gainsborough. If you have a property to sell or let in Gainsborough or
Industry affiliations



Notes
Staying secure when looking for property
Ensure you're up to date with our latest advice on how to avoid fraud or scams when looking for property online.
Visit our security centre to find out moreDisclaimer - Property reference 102125030167. The information displayed about this property comprises a property advertisement. Rightmove.co.uk makes no warranty as to the accuracy or completeness of the advertisement or any linked or associated information, and Rightmove has no control over the content. This property advertisement does not constitute property particulars. The information is provided and maintained by Mundys, Lincoln. Please contact the selling agent or developer directly to obtain any information which may be available under the terms of The Energy Performance of Buildings (Certificates and Inspections) (England and Wales) Regulations 2007 or the Home Report if in relation to a residential property in Scotland.
*This is the average speed from the provider with the fastest broadband package available at this postcode. The average speed displayed is based on the download speeds of at least 50% of customers at peak time (8pm to 10pm). Fibre/cable services at the postcode are subject to availability and may differ between properties within a postcode. Speeds can be affected by a range of technical and environmental factors. The speed at the property may be lower than that listed above. You can check the estimated speed and confirm availability to a property prior to purchasing on the broadband provider's website. Providers may increase charges. The information is provided and maintained by Decision Technologies Limited. **This is indicative only and based on a 2-person household with multiple devices and simultaneous usage. Broadband performance is affected by multiple factors including number of occupants and devices, simultaneous usage, router range etc. For more information speak to your broadband provider.
Map data ©OpenStreetMap contributors.
