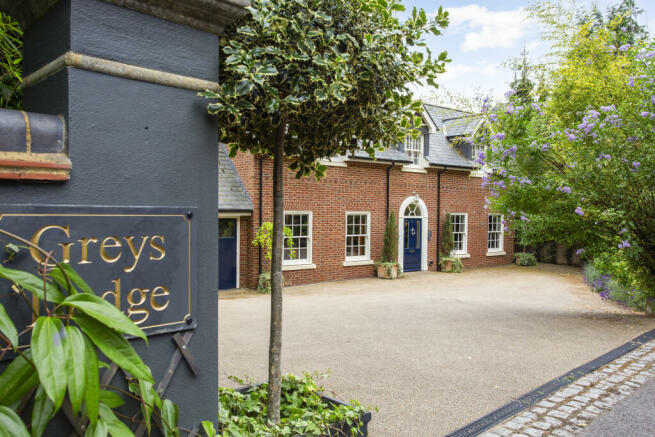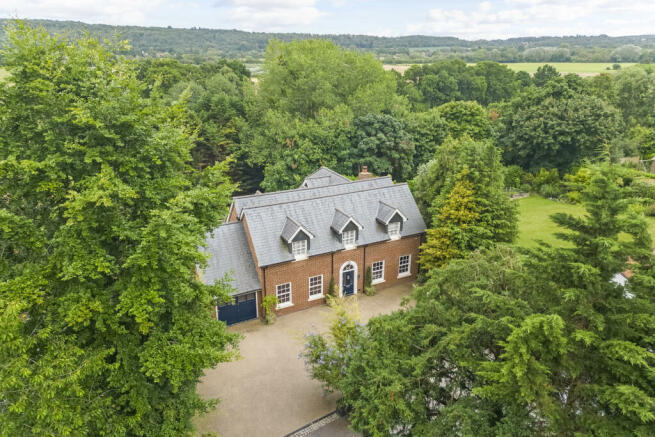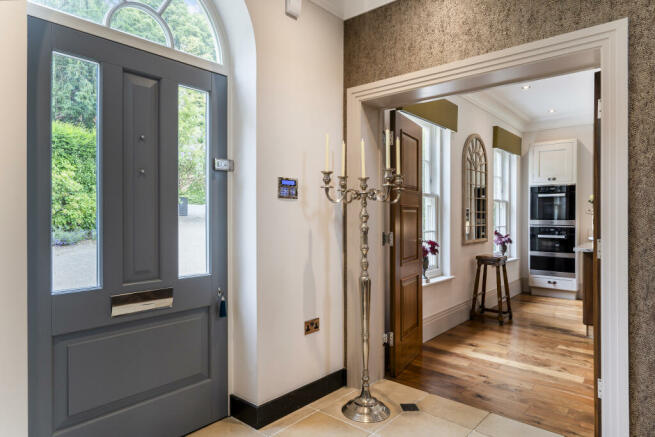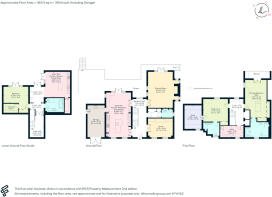Henley Road, Marlow, SL7

- PROPERTY TYPE
Detached
- BEDROOMS
3
- BATHROOMS
3
- SIZE
3,934 sq ft
365 sq m
- TENUREDescribes how you own a property. There are different types of tenure - freehold, leasehold, and commonhold.Read more about tenure in our glossary page.
Freehold
Key features
- Detached Individual Designed House
- Reception Hall
- Drawing Room
- Open Plan Kitchen/Breakfast/Dining Room
- Study
- Cloakroom
- Principal Super King Bedroom with En Suite
- King Bedroom with En Suite
- Beautifully Appointed Studio consisting of Lower Hallway
- Kitchen/Dining/Living Area
Description
Every corner of the house has been meticulously designed and the interiors are beautifully presented with all the expected modern conveniences: in addition to practical elements such as underfloor heating and an alarm system, the house features high-quality wood floors, a walnut staircase, an elegant stone fireplace and attractive lighting. A notable highlight is the bespoke hand-crafted Martin Moore kitchen, which incorporates extensive cabinetry, granite and quartz work surfaces and a range of premium Miele appliances to great effect. The kitchen is the heart of the home, with its breakfast and dining areas and French doors opening onto the top terrace, there is also a well-appointed study, featuring stunning walnut fitted cabinets and a fabulous drawing room on the ground floor. The reception hall, with its glass and walnut staircase, provides an inviting first impression and leads up to the first floor, where there are two large en suite bedrooms, both an excellent size and with built-in wardrobes. One bedroom has access to a large storage room and the other a south-facing balcony. There is also a useful laundry room upstairs.
The lower level studio can stand alone as a self-contained apartment, for visitors, a housekeeper or older children. It is presented in the same elegant and contemporary style as the rest of the house, and comprises an open plan sitting room/kitchen with pantry, a luxury bathroom and bedroom with dressing room, the latter leading out onto the lower terrace.
Outside
The house is set back from the road behind an imposing pillared entrance, opening to a large resin-bound driveway which offers ample private parking, as well as access to the attached integral garage. The plot is wonderfully private, with lush greenery to the front providing seclusion from the road and, to the rear, high hedges, tall bamboo and wooden panel fencing screening the garden from neighbouring homes.
The south-facing rear garden is a fantastic space for entertaining and is arranged over three levels. On the lower level, accessed from the studio or via external staircases, there is a large terrace with a central fountain. On the ground floor level, a parcel of lawn is bordered by shrubs and flowerbeds, while on the upper ground floor, accessed from the drawing room and kitchen, is a stunning elevated terrace with a glass balustrade to allow uninterrupted views of the countryside to the rear. A pedestrian gate from the rear garden leads to Harleyford Lane which links with local footpaths to the marina and the Thames Path.
Situation
Henley Road leads west out of Marlow towards Henley-on-Thames and is home to some of Marlow’s best addresses, including Tom Kerridge’s Hand & Flowers pub and a variety of substantial detached properties from a range of different eras. At the far edge of town the road backs onto gorgeous countryside, yet Marlow’s vibrant high street is just one mile distant. The town has an excellent range of shops, bars and restaurants catering for all tastes. There are many lovely walks along the river Thames and a great selection of schools including Holy Trinity and Sir William Borlase’s Grammar School. The Marlow bypass (A404) connects to the M40 in the north and M4 to the south providing easy access to Heathrow airport and the City. Marlow’s railway station links to the Elizabeth line at Maidenhead or High Wycombe for Marylebone.
Brochures
Brochure- COUNCIL TAXA payment made to your local authority in order to pay for local services like schools, libraries, and refuse collection. The amount you pay depends on the value of the property.Read more about council Tax in our glossary page.
- Band: G
- PARKINGDetails of how and where vehicles can be parked, and any associated costs.Read more about parking in our glossary page.
- Garage,Off street
- GARDENA property has access to an outdoor space, which could be private or shared.
- Patio,Private garden
- ACCESSIBILITYHow a property has been adapted to meet the needs of vulnerable or disabled individuals.Read more about accessibility in our glossary page.
- Ask agent
Henley Road, Marlow, SL7
NEAREST STATIONS
Distances are straight line measurements from the centre of the postcode- Marlow Station1.2 miles
- Cookham Station3.1 miles
- Furze Platt Station3.5 miles
Notes
Staying secure when looking for property
Ensure you're up to date with our latest advice on how to avoid fraud or scams when looking for property online.
Visit our security centre to find out moreDisclaimer - Property reference a1nQ500000B89pQIAR. The information displayed about this property comprises a property advertisement. Rightmove.co.uk makes no warranty as to the accuracy or completeness of the advertisement or any linked or associated information, and Rightmove has no control over the content. This property advertisement does not constitute property particulars. The information is provided and maintained by Hamptons, Marlow. Please contact the selling agent or developer directly to obtain any information which may be available under the terms of The Energy Performance of Buildings (Certificates and Inspections) (England and Wales) Regulations 2007 or the Home Report if in relation to a residential property in Scotland.
*This is the average speed from the provider with the fastest broadband package available at this postcode. The average speed displayed is based on the download speeds of at least 50% of customers at peak time (8pm to 10pm). Fibre/cable services at the postcode are subject to availability and may differ between properties within a postcode. Speeds can be affected by a range of technical and environmental factors. The speed at the property may be lower than that listed above. You can check the estimated speed and confirm availability to a property prior to purchasing on the broadband provider's website. Providers may increase charges. The information is provided and maintained by Decision Technologies Limited. **This is indicative only and based on a 2-person household with multiple devices and simultaneous usage. Broadband performance is affected by multiple factors including number of occupants and devices, simultaneous usage, router range etc. For more information speak to your broadband provider.
Map data ©OpenStreetMap contributors.







