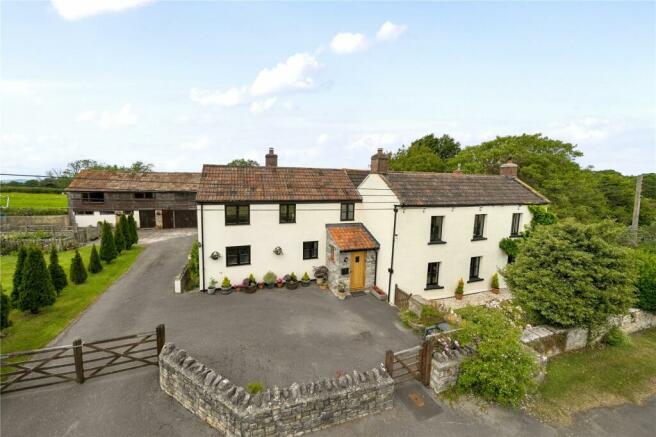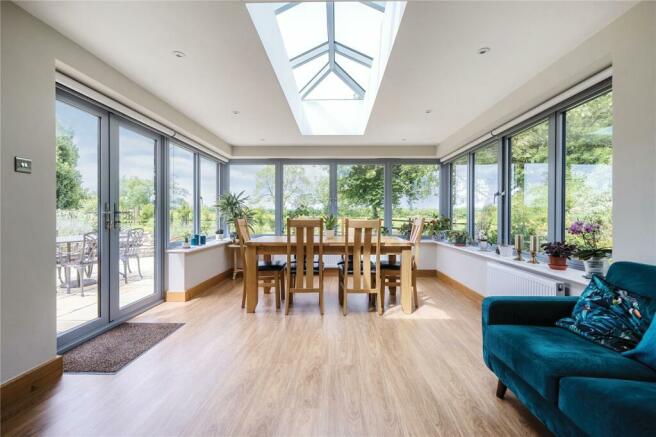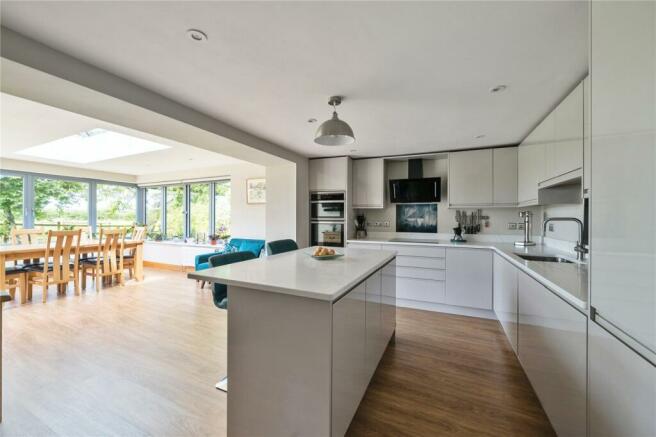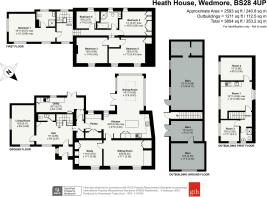
Heath House, Wedmore, Somerset, BS28

- PROPERTY TYPE
Detached
- BEDROOMS
5
- BATHROOMS
3
- SIZE
Ask agent
- TENUREDescribes how you own a property. There are different types of tenure - freehold, leasehold, and commonhold.Read more about tenure in our glossary page.
Freehold
Key features
- An extended and beautifully presented detached farmhouse
- Located in a peaceful position within a small hamlet on outskirts of Wedmore
- Five bedrooms, family bathroom and an en-suite to the master
- Impressive kitchen/dining room in a contemporary style, overlooking the garden
- Two further reception rooms and a good size study
- Set within a generous plot of 3.21 acres, including a level paddock, gardens and an orchard
- Ample driveway parking
- Fabulous detached two-storey barn offering considerable scope for a variety of uses (stpp)
- Wonderful rural views to both the front and rear
Description
Since being purchased by the current owners in 2007, the property has been extended and sympathetically modernised to include re-wiring and plumbing, plus new flooring, kitchen and bathrooms. The property offers a thoughtful balance of modern living whilst retaining its period character, with exposed stone walls, exposed roof trusses and an inglenook fireplace. Desirably located in a peaceful position, the property benefits from far-reaching rural views to both the front and rear.
A door to the front of the property opens into an entrance porch, which has a window to the side and an inner door through to the reception hall. This light, spacious and inviting space incorporates an attractive oak staircase and floor, a wood-burning stove in one corner and access to a downstairs WC.
To the left of the hall is a dual-aspect living room, which could be utilised as a home office, playroom or ground floor bedroom if desired. To the other side of the reception hall, there is access into a lobby which has a built-in storage cupboard and a door through to a good size utility room. This useful room is fitted with a range of modern floor and wall units and includes plumbing for a washing machine, an additional sink unit and a set of double glazed patio doors opening out to the rear garden.
The lobby then continues into a preparation kitchen area, which offers a further series of matching floor units, a Belfast sink with stainless steel mixer taps and a superb, bespoke pantry cupboard. This section of the house then opens into the most impressive kitchen/dining room.
Redesigned and extended in 2023 the kitchen is the hub of the home and includes a beautiful dining area with an atrium roof, ideal for families and for entertaining. Tastefully fitted with a range of floor and wall units in a contemporary style, the kitchen includes an integrated eye-level double oven, an induction hob with an extractor over, a dishwasher and an undermount sink with a boiling water tap. In addition, there is a matching island unit, also with a granite work surface, which provides further storage and a breakfast bar.
The extended dining area is a fabulous space with a pleasant outlook across the gardens, the adjoining paddock and the idyllic view beyond towards the Mendip Hills. Enjoying lots of natural light from the large double glazed windows on three sides, the dining area also includes a second set of external patio doors to the garden.
The main reception room is located at the front of the property and is well-proportioned, with alcove cupboards and a charming stone inglenook fireplace with an inset wood-burning stove. A door then leads through to an adjoining study, also with built-in storage, which is large enough to be presented as an additional reception room, if required.
On the first floor, a central landing gives access to all rooms. The property has five bedrooms, three of which have fitted storage. The master bedroom is situated on the western side of the house and is dual-aspect, making the most of the magnificent first floor views. From the master bedroom there is a smartly presented en-suite shower room, fitted with a corner shower cubicle, a large vanity wash hand basin and a low-level WC.
Completing the accommodation is the family bathroom, which comprises a bath, a separate shower cubicle, a vanity wash hand basin, a low-level WC and a heated towel rail.
OUTSIDE
A set of double gates at the front of the property open to a driveway which provides ample off-road parking. There are formal gardens to the rear and to each side of the property, laid mainly to lawn with established borders, trees (inc. ash and walnut) and shrubs. Directly behind the house is an attractive patio seating area, which wraps around the dining room extension and adjoins the main lawn with a pretty ornamental pond; this section of the garden is perfect for those who enjoy outdoor dining.
In addition, the property includes a designated area of vegetable plots with a timber shed and access to a mature, mixed orchard on the far western side of the plot. The orchard includes apple, cherry, plum and pear trees. Behind the property is the paddock, which measures approx. 2.20 acres and is fully enclosed by hedgerows and has gated access from the orchard.
THE OUTBUILDING
Within the grounds of the property is a superb detached two-storey outbuilding, providing extensive storage and offering considerable scope for a variety of uses (subject to the relevant consents). The outbuilding previously had planning permission to convert as a whole into a two to three bedroom dwelling, which lapsed in 2022.
On the ground floor there are currently three large barns, with a set of double doors to one side and a single stable door into the largest of the three spaces. A central door then opens to a staircase which leads up to the first floor. On this level there are three individual rooms, including one spacious dual-aspect room with sink units, plus a separate shower room.
Heath House is a small and pretty hamlet located 1.5 miles from the sought-after village of Wedmore.
Wedmore offers an enviable range of local amenities and facilities including pubs, restaurants, various boutique shops, a Post Office, a chemist, a newsagent/general store, a delicatessen, plus both dentist and doctors' surgeries. The thriving local community also has a wide range of clubs and societies including Wedmore Opera, a W.I. and various sporting clubs (golf, tennis, football etc.).
Educational establishments are also plentiful in the area with preschool, primary and secondary schooling available, both state and private. Both Millfield preparatory and senior schools are within easy reach.
The beautiful Cathedral City of Wells lies less than 10 miles to the east, well-known for its architectural appeal as well as a wide range of everyday facilities which include several major supermarkets (inc. Waitrose), a leisure centre, a golf course and a superb selection of cafés, coffee shops and eateries.
Brochures
Particulars- COUNCIL TAXA payment made to your local authority in order to pay for local services like schools, libraries, and refuse collection. The amount you pay depends on the value of the property.Read more about council Tax in our glossary page.
- Band: F
- PARKINGDetails of how and where vehicles can be parked, and any associated costs.Read more about parking in our glossary page.
- Driveway
- GARDENA property has access to an outdoor space, which could be private or shared.
- Yes
- ACCESSIBILITYHow a property has been adapted to meet the needs of vulnerable or disabled individuals.Read more about accessibility in our glossary page.
- Ask agent
Heath House, Wedmore, Somerset, BS28
NEAREST STATIONS
Distances are straight line measurements from the centre of the postcode- Highbridge & Burnham Station5.8 miles
About the agent
Welcome to GTH!
We are one of the largest and longest established firms of chartered surveyors, auctioneers, property specialists and letting agents in the South West, with over 170 years' experience.
Our comprehensive regional network of offices is supported by the Mayfair Office in London, which represents us in the capital. Our extensive expertise covers every aspect of property including:
- Residential sales
Notes
Staying secure when looking for property
Ensure you're up to date with our latest advice on how to avoid fraud or scams when looking for property online.
Visit our security centre to find out moreDisclaimer - Property reference LAN240111. The information displayed about this property comprises a property advertisement. Rightmove.co.uk makes no warranty as to the accuracy or completeness of the advertisement or any linked or associated information, and Rightmove has no control over the content. This property advertisement does not constitute property particulars. The information is provided and maintained by Greenslade Taylor Hunt, Wells. Please contact the selling agent or developer directly to obtain any information which may be available under the terms of The Energy Performance of Buildings (Certificates and Inspections) (England and Wales) Regulations 2007 or the Home Report if in relation to a residential property in Scotland.
*This is the average speed from the provider with the fastest broadband package available at this postcode. The average speed displayed is based on the download speeds of at least 50% of customers at peak time (8pm to 10pm). Fibre/cable services at the postcode are subject to availability and may differ between properties within a postcode. Speeds can be affected by a range of technical and environmental factors. The speed at the property may be lower than that listed above. You can check the estimated speed and confirm availability to a property prior to purchasing on the broadband provider's website. Providers may increase charges. The information is provided and maintained by Decision Technologies Limited. **This is indicative only and based on a 2-person household with multiple devices and simultaneous usage. Broadband performance is affected by multiple factors including number of occupants and devices, simultaneous usage, router range etc. For more information speak to your broadband provider.
Map data ©OpenStreetMap contributors.





