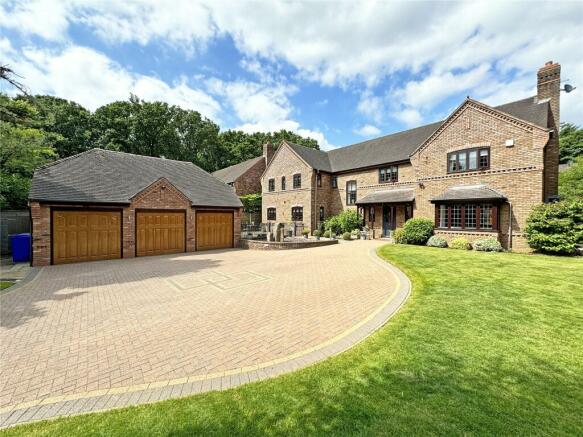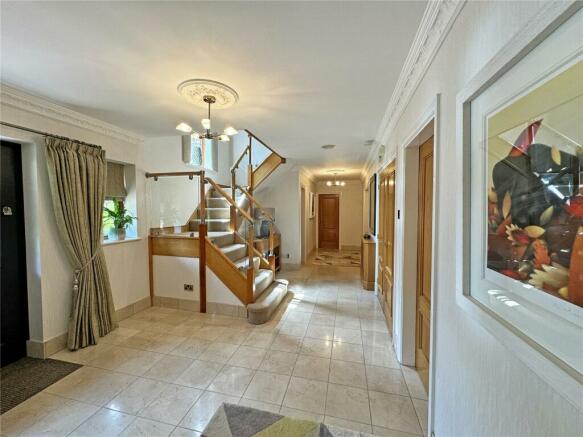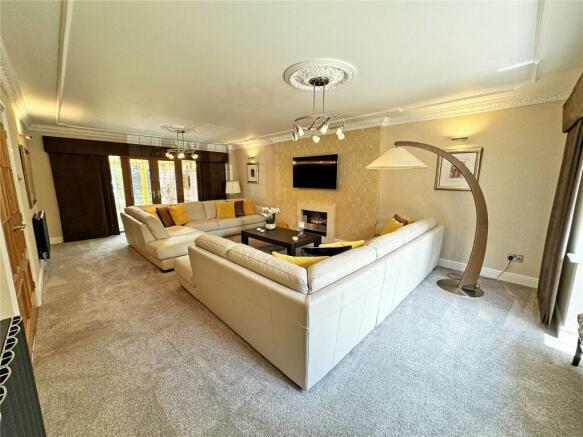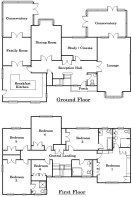Shirewood, Shoal Hill, Cannock, WS11

- PROPERTY TYPE
Detached
- BEDROOMS
6
- BATHROOMS
4
- SIZE
Ask agent
- TENUREDescribes how you own a property. There are different types of tenure - freehold, leasehold, and commonhold.Read more about tenure in our glossary page.
Freehold
Key features
- Luxury Detached Home
- Six Bedrooms
- Gated Private Drive
- Detached Triple Garage
- Two Conservatories
- Cinema Room
- Highly Desirable Location
- Landscaped Rear Garden
Description
This extraordinary home offers a unique opportunity to live in one of the most sought after locations of Shoal Hill.
Aspen House is situated within a gated community of just four executive homes, ensuring both privacy and exclusivity.
The property immediately adjoins Cannock Chase, a breathtaking area of outstanding natural beauty.
Step inside to find spacious and meticulously designed interiors that exude luxury and sophistication.
Featuring six generously sized bedrooms, three of which benefit from ensuites, multiple elegant living spaces, a gourmet kitchen which is fitted with high end appliances and even a cinema room, perfect for movie nights and entertaining guests.
To the rear of the property are beautifully landscaped grounds providing a serine outdoor retreat.
Contact us to schedule your private tour of this magnificent home.
Canopy Porch
with quarry step and courtesy lights.
Central Reception Hall
9.22m x 3.28m (30' 3" x 10' 9")
With double glazed composite access door, two double glazed windows, marble tiled floor with electric underfloor heating, double radiator, ornate plaster coving and ceiling roses, ceiling mounted surround sound speakers, integrated smoke alarm, telephone point, cloaks cupboard, panelled/bevel glazed double doors to lounge and dining room and storage cupboard with courtesy light and shelving.
Cloakroom
With integrated hand basin having mixer taps, integrated low flush floating WC, feature radiator, tiled floor, marble tiled floor with electric underfloor heating, double glazed window, extractor fan and ornate plaster coving.
Lounge
4.5m x 7.37m (14' 9" x 24' 2")
Double glazed 'walk in' bay window to the front elevation, recessed natural flame gas fire, television aerial points, four wall light points, ornate plaster coving, relief panel to ceiling and ceiling roses, two double radiators, UPVC oak grained double glazed French doors with side double glazed windows leading to;
Conservatory
5.31m x 3.68m (17' 5" x 12' 1")
Double glazed UPVC conservatory with two sets of French doors leading to the garden. Natural stone tiled floor with electric underfloor heating, light/fan unit, television aerial point, laminated glass roof, wall light point and power points.
Cinema Room
4.88m x 3.18m (16' 0" x 10' 5")
With double glazed window, radiator and multi functional light switch. Fitted 4K projector and screen, audio fabric and surround sound speakers.
Dining Room
4.09m x 4.75m (13' 5" x 15' 7")
Double glazed bay window, having marble tiled floor with electric under floor heating, double radiator, ornate plaster coving, relief panel to ceiling and ceiling rose, ceiling mounted surround sound speakers and three light fittings.
Fitted Kitchen
5.97m x 3.94m (19' 7" x 12' 11")
Recently refitted Bespoke hand painted kitchen with extensive range of base units and wall cupboards with soft close mechanisms, black Starlight quartz work surface, two inset sinks having mixer taps, integrated fridge, two built-in fan assisted ovens, two warming drawers, integrated microwave, integrated steam oven, integrated larder fridge with salad trays, integrated automatic dishwasher, second larder fridge, wine cooler, central island unit incorporating extensive range of drawers with soft close mechanisms, black Starlight quartz work surface/breakfast bar and window sills, induction five burner electric hob, glass/stainless steel oven hood/extractor, ceramic tiled floor, decorative radiator, television aerial point, four double glazed windows, ceiling mounted surround sound speakers, coved ceiling, integrated smoke alarm, electric cooker control unit, power points, down lighters and panelled/glazed double doors leading to;
Family Room
3.86m x 3.86m (12' 8" x 12' 8")
With ceramic tiled floor, double radiator, television aerial point, ornate plaster coving, relief panel to ceiling and ceiling rose and UPVC oak grained double glazed French windows leading to;
Second Conservatory
4.04m x 4.78m (13' 3" x 15' 8")
Double glazed conservatory with laminate glass roof, limestone feature floor with electric underfloor heating, decorative radiator, light/fan unit and power points.
First Floor
Central Landing
With double glazed window to stairwell, ornate plaster coving, integrated smoke alarm, down lighters, airing cupboard having pressurized Megaflo hot water cylinder with immersion heater and Valiant gas fired condensing central heating unit, access to loft via retractable ladder. The loft is part boarded and has an electric light fitted.
Bedroom One
4.5m x 4.04m (14' 9" x 13' 3")
With extensive range of built-in bedroom furniture incorporating built-in wardrobes, drawers, bedside cabinets, bed recess with down lighters over, dimmer switch, double radiator, double glazed window, down lighters and television aerial point.
Ensuite Shower Room
2.24m x 2.57m (7' 4" x 8' 5")
Recently refitted with walk in shower having top shower with shower mixer taps and handheld shower and wall mounted anti mist mirror, integrated W.C., integrated twin basins having mixer taps, twin medicine cabinets over with mirrored doors, concealed lighting and shaver points, chrome heated towel rail, ceramic tiled floor with electric underfloor heating, motion activated down lighters, double glazed window and extractor fan.
Bedroom Two
3.86m x 4.7m (12' 8" x 15' 5")
With three double glazed windows, built-in wardrobes, coved ceiling, double radiator and television aerial point
Ensuite Shower Room
1.98m x 1.8m (6' 6" x 5' 11")
Recently refitted with Grey suite incorporating integrated hand basin having mixer taps, integrated low flush W.C., integrated luxury shower cubicle, top shower, handheld shower and down lighters over, two double glazed windows, ceramic tiled floor, Matt Graphite Grey heated towel rail, down lighters and wall mounted medicine cabinet having mirrored door, light and shaver point.
Bedroom Three
4.42m x 2.95m (14' 6" x 9' 8")
With built-in wardrobes, double glazed window, coved ceiling, television aerial point, radiator and dimmer switch.
Ensuite Bathroom
1.91m x 2.57m (6' 3" x 8' 5")
Recently refitted with white suite comprising of bath having chrome taps over, integrated W.C, hand wash basin having chrome mixer taps and vanity unit with drawer below, ceramic tiled floor, double glazed window, down lighters, wall light point and feature heated towel rail and fully tiled walls.
Bedroom Four
4.11m x 3.7m (13' 6" x 12' 2")
With ceiling mounted surround sound speakers, coved ceiling, double glazed window, built-in wardrobe and radiator.
Bedroom Five
3.89m x 2.95m (12' 9" x 9' 8")
With built-in wardrobe having hanging rail and shelving, double glazed window, coved ceiling and radiator.
Bedroom Six
3.02m x 2.13m (9' 11" x 7' 0")
With built-in cupboards having shelving, built-in desk having drawers, radiator, coved ceiling and double glazed window.
Family Bathroom
2.85m x 2.31m (9' 4" x 7' 7")
Recently refitted with free standing bath with waterfall style tap and hand held shower head, integrated low flush W.C., full wall cabinet incorporating integrated hand basin with mixer taps and stereo ceiling speakers and concealed lights, feature heated towel rail, double glazed window, down lighters and ceramic tiled floor.
Outside
There are electric lights, power points and cold water tap located to the outside of the main building.
Detached Triple Width Garage
6.2m x 8.15m (20' 4" x 26' 9")
With three remote control up and over doors, personnel access door, two double glazed windows, Recessed spot light and recessed speakers, built-in base units with laminate working surfaces, inset stainless steel sink, plumbing for automatic washing machine, vent for tumble dryer and loft storage over. Gym style rubber matting to the floor.
Landscaped Gardens
Incorporating extensive Indian sand stone paved pathways and terrace with red granite edging, gated side pedestrian access, raised ‘TimberTech’ deck patio with LED lighting, extensive lawns, ornamental trees and shrubs. The rear garden is enclosed with close board fencing/screen hedging, the property is approached via a block paviour drive with an extensive parking area. There are water features located to the front and rear gardens, rockery and pergola.
Front of Property
The property is approached via tarmac private drive which is securely gated with security phone system and has remote control powered gates.
Central Heating
Is installed, controlled by the ‘Valiant’ condensing unit located in the airing cupboard, which also provides domestic hot water supplemented by an immersion heater via the pressurized Megaflo hot water cylinder.
Brochures
Particulars- COUNCIL TAXA payment made to your local authority in order to pay for local services like schools, libraries, and refuse collection. The amount you pay depends on the value of the property.Read more about council Tax in our glossary page.
- Band: G
- PARKINGDetails of how and where vehicles can be parked, and any associated costs.Read more about parking in our glossary page.
- Yes
- GARDENA property has access to an outdoor space, which could be private or shared.
- Yes
- ACCESSIBILITYHow a property has been adapted to meet the needs of vulnerable or disabled individuals.Read more about accessibility in our glossary page.
- Ask agent
Shirewood, Shoal Hill, Cannock, WS11
NEAREST STATIONS
Distances are straight line measurements from the centre of the postcode- Cannock Station1.2 miles
- Hednesford Station2.1 miles
- Landywood Station2.8 miles
About the agent
Established in 1919 Boot & Son are the complete property service for Cannock. Operating from prominent Cannock town centre offices, the business has been built upon customer recommendation through generations.
Whether you are looking to buy, sell, rent, a survey or valuation, or commercial property services Boot & Son are the experts you can trust for a dynamic service based on professionalism and integrity.
Boot & Son are your true experts in the Cannock property market thanks to
Industry affiliations



Notes
Staying secure when looking for property
Ensure you're up to date with our latest advice on how to avoid fraud or scams when looking for property online.
Visit our security centre to find out moreDisclaimer - Property reference BAS240179. The information displayed about this property comprises a property advertisement. Rightmove.co.uk makes no warranty as to the accuracy or completeness of the advertisement or any linked or associated information, and Rightmove has no control over the content. This property advertisement does not constitute property particulars. The information is provided and maintained by Boot & Son Chartered Surveyors, Cannock. Please contact the selling agent or developer directly to obtain any information which may be available under the terms of The Energy Performance of Buildings (Certificates and Inspections) (England and Wales) Regulations 2007 or the Home Report if in relation to a residential property in Scotland.
*This is the average speed from the provider with the fastest broadband package available at this postcode. The average speed displayed is based on the download speeds of at least 50% of customers at peak time (8pm to 10pm). Fibre/cable services at the postcode are subject to availability and may differ between properties within a postcode. Speeds can be affected by a range of technical and environmental factors. The speed at the property may be lower than that listed above. You can check the estimated speed and confirm availability to a property prior to purchasing on the broadband provider's website. Providers may increase charges. The information is provided and maintained by Decision Technologies Limited. **This is indicative only and based on a 2-person household with multiple devices and simultaneous usage. Broadband performance is affected by multiple factors including number of occupants and devices, simultaneous usage, router range etc. For more information speak to your broadband provider.
Map data ©OpenStreetMap contributors.




