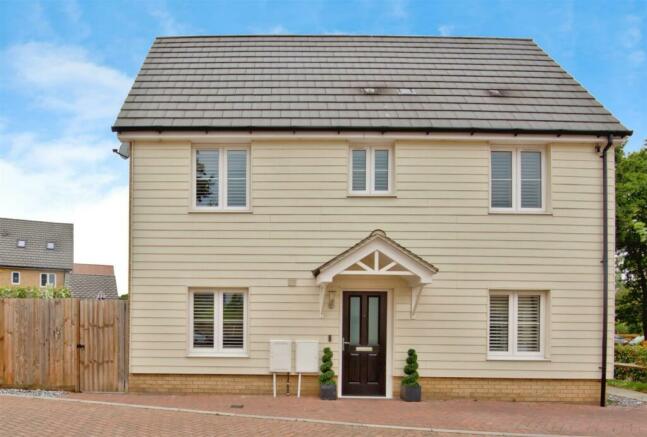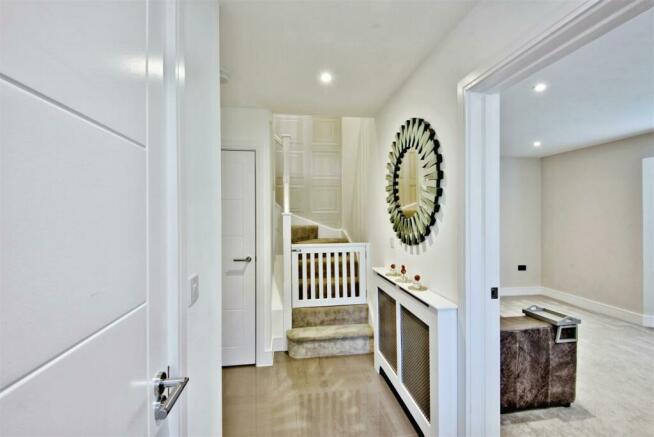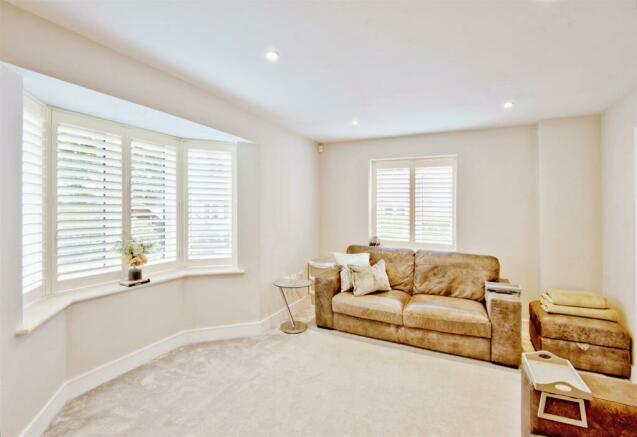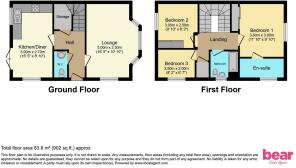
Jazz Lane, Basildon, SS14

- PROPERTY TYPE
Semi-Detached
- BEDROOMS
3
- BATHROOMS
3
- SIZE
Ask agent
- TENUREDescribes how you own a property. There are different types of tenure - freehold, leasehold, and commonhold.Read more about tenure in our glossary page.
Freehold
Key features
- New Home in 2020
- Approximately 6 Years Remaining Warranty
- Modern Kitchen/Diner
- Instant Hot Water Tap to Kitchen
- Three Great Size Bedrooms all with Fitted Wardrobes
- Downstairs WC
- Bespoke Made to Measure Shutters Throughout
- Allocated Parking for Two Vehicles with Additional Space to Front
- South Facing Rear Garden
- Stones Throw to Mayflower Retail Park
Description
Located in the desirable Gardeners Park Village Development, this home is a stone’s throw away from the vibrant Mayflower Retail Park, providing a variety of shops and restaurants. The excellent transport links, including easy access to Basildon train station and the A127, ensure swift connections to London and beyond, making this an ideal location for both relaxation and convenience.
Property Overview - This delightful three-bedroom semi-detached home, built in 2020, features a modern kitchen/diner, a spacious lounge with dual aspect windows, three bedrooms with fitted wardrobes, and a south-facing rear garden. With approximately six years remaining on the building warranty and bespoke shutters throughout, it offers both style and practicality. Located in the Gardeners Park Village Development, it is a stone’s throw from Mayflower Retail Park and benefits from excellent transport links. EPC - B.
Ground Floor - The ground floor presents an ideal layout for modern living. The inviting entrance hall sets the tone, leading to a well-placed downstairs W/C for convenience. The generously sized lounge, featuring dual aspect windows, offers a versatile space for relaxation and entertainment. The modern fitted kitchen/diner is a highlight, boasting contemporary design elements, an instant hot water tap, and seamlessly connecting to the rear garden through French doors, creating a perfect space for both casual meals and entertaining guests.
First Floor - Ascending to the first floor, discover three great-sized bedrooms, each providing a comfortable retreat with fitted wardrobes. Bedroom one benefits from an ensuite, adding a touch of luxury to your daily routine. The modern fitted family bathroom off the landing ensures convenience and style for the entire household, featuring contemporary fixtures and finishes.
Exterior - Step outside to the beautifully landscaped, south-facing rear garden, a private oasis for outdoor enjoyment. The garden is designed for minimal maintenance yet maximum relaxation, perfect for summer barbecues or peaceful evenings. Two allocated parking spaces provide the practicality of hassle-free parking, while ample visitor spaces contribute to the overall convenience of this contemporary home.
School Catchment - This property is within the catchment area of highly regarded local schools, making it an excellent choice for families. The proximity to quality educational institutions adds to the appeal, ensuring both convenience and peace of mind for parents.
Room Measurements - 2.51m x 2.01m (8'2" x 6'7") - Lounge: 5.08m x 3.30m
Kitchen/Diner: 5.23m x 2.44m
Bedroom One: 3.61m x 2.77m > 3.10m
Bedroom Two: 3.00m x 2.49m >2.74m
Bedroom Three: 2.51m x 2.01m
Brochures
Jazz Lane, Basildon, SS14Brochure- COUNCIL TAXA payment made to your local authority in order to pay for local services like schools, libraries, and refuse collection. The amount you pay depends on the value of the property.Read more about council Tax in our glossary page.
- Ask agent
- PARKINGDetails of how and where vehicles can be parked, and any associated costs.Read more about parking in our glossary page.
- Yes
- GARDENA property has access to an outdoor space, which could be private or shared.
- Yes
- ACCESSIBILITYHow a property has been adapted to meet the needs of vulnerable or disabled individuals.Read more about accessibility in our glossary page.
- Ask agent
Energy performance certificate - ask agent
Jazz Lane, Basildon, SS14
NEAREST STATIONS
Distances are straight line measurements from the centre of the postcode- Basildon Station1.8 miles
- Pitsea Station2.1 miles
- Wickford Station2.5 miles
About the agent
Bear Estate Agents is proud to announce that they have now launched their Business in Basildon, using staff with local knowledge and invaluable information about this area.
It's important to remember when choosing a local Basildon Estate Agent, is that having local knowledge of Basildon properties and the Basildon property market is highly important. Our professional property valuers for Basildon have a huge knowledge of the area and can give ver
Notes
Staying secure when looking for property
Ensure you're up to date with our latest advice on how to avoid fraud or scams when looking for property online.
Visit our security centre to find out moreDisclaimer - Property reference 33231508. The information displayed about this property comprises a property advertisement. Rightmove.co.uk makes no warranty as to the accuracy or completeness of the advertisement or any linked or associated information, and Rightmove has no control over the content. This property advertisement does not constitute property particulars. The information is provided and maintained by Bear Estate Agents, Basildon. Please contact the selling agent or developer directly to obtain any information which may be available under the terms of The Energy Performance of Buildings (Certificates and Inspections) (England and Wales) Regulations 2007 or the Home Report if in relation to a residential property in Scotland.
*This is the average speed from the provider with the fastest broadband package available at this postcode. The average speed displayed is based on the download speeds of at least 50% of customers at peak time (8pm to 10pm). Fibre/cable services at the postcode are subject to availability and may differ between properties within a postcode. Speeds can be affected by a range of technical and environmental factors. The speed at the property may be lower than that listed above. You can check the estimated speed and confirm availability to a property prior to purchasing on the broadband provider's website. Providers may increase charges. The information is provided and maintained by Decision Technologies Limited. **This is indicative only and based on a 2-person household with multiple devices and simultaneous usage. Broadband performance is affected by multiple factors including number of occupants and devices, simultaneous usage, router range etc. For more information speak to your broadband provider.
Map data ©OpenStreetMap contributors.





