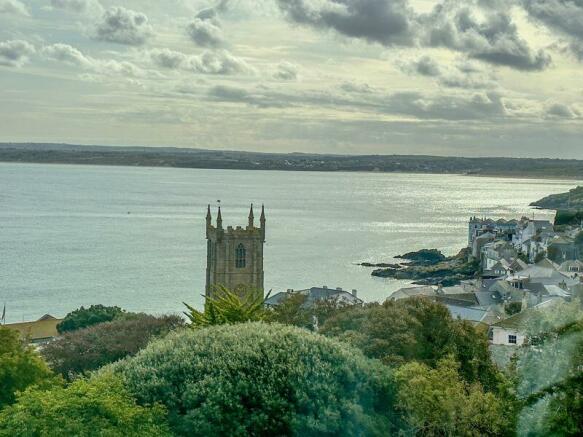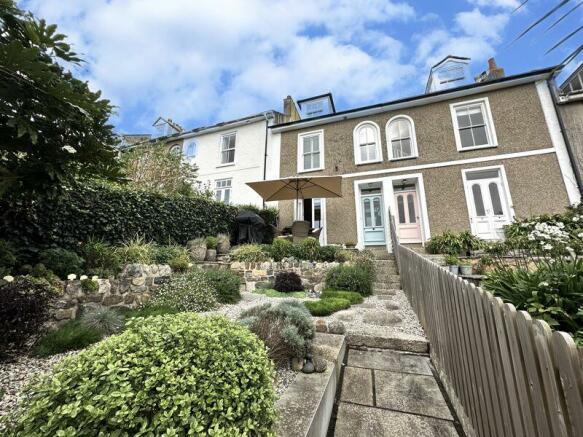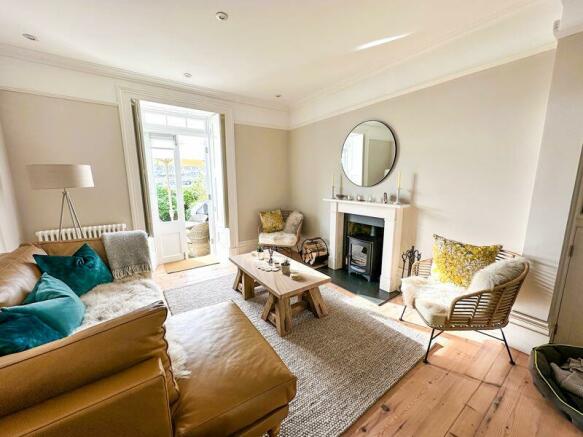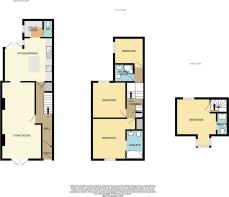
Bellair Terrace, St. Ives

- PROPERTY TYPE
Terraced
- BEDROOMS
4
- BATHROOMS
3
- SIZE
Ask agent
- TENUREDescribes how you own a property. There are different types of tenure - freehold, leasehold, and commonhold.Read more about tenure in our glossary page.
Freehold
Key features
- * LATE VICTORIAN TOWNHOUSE
- * PEDESTRIAN ONLY SOUTH FACING TERRACE
- * 4 BEDROOMS
- * 3 BATH/SHOWEROOMS
- * ORIGINAL FEATURES
- * ENCLOSED LOW MAINTENANCE GARDEN
- * REAR COURTYARD
- * RENOVATED & REFURBISHED TO AN EXTRMELY HIGH STANDARD
- * STUNNING VIEWS
- * OVERLOOKING BARBARA HEPWORTH SCULPTURE GARDEN
Description
Step inside and prepare to be amazed by the spacious and immaculately presented interior. With four bedrooms and three luxurious bath/shower rooms, including a stunning
En-suite in the main bedroom, this home provides comfort and convenience for all. From the moment you enter, you will be captivated by the beautiful design, combining original charm and character with modern comforts.
Indulge in the sheer beauty of the ample living space, flooded with natural light and offering panoramic views across the picturesque town of St Ives. From the parish church to the bustling harbour and the stunning St Ives Bay, every glance from your windows will feel like a work of art. Imagine waking up to such breathtaking vistas each day! One of the highlights of this exceptional property is the inviting lounge area, where French doors gracefully open onto a sheltered and enclosed south-facing low maintenance garden. Picture yourself basking in the warm sunlight, surrounded by vibrant blooms and enjoying the tranquility of your private outdoor sanctuary. This is the perfect spot to unwind, entertain, or simply soak up the coastal atmosphere. In addition to its stunning features, this circa 1880's town house benefits from its prime location within the Town of St Ives. With its vibrant art scene, golden sandy beaches, and charming streets filled with boutique shops and restaurants, St Ives truly offers a lifestyle like no other. Whether you seek relaxation or adventure, this coastal haven has it all. Don't miss this incredible opportunity to own a piece of St Ives' history, where Victorian elegance meets contemporary luxury. Arrange a viewing today and let this property capture your heart. Welcome home to seaside bliss!
Entrance Vestibule
leading into the Hallway
Hallway
Staircase rising to first floor with original handrail, under stairs storage, pine floor boards, T & G half wood panelling leading to kitchen.
Sitting Room
22' 8'' x 11' 9'' (6.90m x 3.58m)
Sitting room, offering two areas with wooden flooring, the formal front area offers, wood burner and fire surround. Feature high ceilings with ceiling spot lights and French doors opening out to the South facing front patio, terraced garden area and views across to St Ives bay, roof tops and town. To the rear is a snug TV area with double doors opening into the dining area.
Kitchen/Dining Room
15' 11'' x 13' 3'' (4.85m x 4.04m)
Open plan light and bright Kitchen and Dining room with a sloping glass roof over the dining area.
A range of coastal blue shaker style, bespoke hardwood cabinets, drawers and shelving, solid wood work tops, range cooker with 6 ring gas hob, built in extractor fan, butler sink and mixer tap.
Island with seating for two. Tiled floor.
Double doors leading out to court yard.
Utility Room
19' 7'' x 12' 3'' (5.96m x 3.73m)
Utility area offering further kitchen worktops and cupboards with space and plumbing for washing machine & tumble dryer, door leading to cloakroom with close coupled WC, push button flush and wash hand hand basin.
Bedroom 4
8' 6'' x 6' 1'' (2.59m x 1.85m)
With rear window, currently used as a dressing room with inbuilt high cabin bed.
Bedroom 2
10' 7'' x 10' 1'' (3.22m x 3.07m)
Currently used as a twin room with window to the rear elevation.
Shower Room
Shower room with corner shower, sink and WC.
Master Bedroom with En-suite bathroom
11' 10'' x 10' 0'' (3.60m x 3.05m)
Bedroom with sash window and shutters to the front offering fine sea, coastal and town views, door leading to En-suite bathroom with feature arch sash window and shutters, half panelling T & G, vanity unit, marble worksurface and sink, with
chrome towel rail.
Bedroom 3 with En Suite
19' 7'' x 12' 3'' (5.96m x 3.73m)
Large and spacious with Dormer window to the rear and front with the front offering those same fantastic views. Feature T & G wall. En suite shower room with Velux window.
Garden
South facing patio and terraced garden area, with exceptional bay views, designed for low maintenance with a thoughtful planting scheme, traditional stone walling, steps gravel and stepping stone path. Timber shed to the bottom of the garden with electric connected.
Rear Courtyard
Small enclosed courtyard with small garden store and steps to gate leading to rear access pathway.
Agents Note
For investment buyers please call the office for predicted appraisal figures
EPC
C
Council Tax
D
Tenure
Freehold
Services
Mains water, mains drainage, mains electricity and mains gas which also fires the central heating system and hot water. Broadband is available in the property
Flood Risk
Seas and River - Very Low Risk
Surface water and drainage - Very Low Risk
Construction
Standard construction for a late Victorian property
Rights of Way
There are no restrictive rights of way that will affect the property
Brochures
Full Details- COUNCIL TAXA payment made to your local authority in order to pay for local services like schools, libraries, and refuse collection. The amount you pay depends on the value of the property.Read more about council Tax in our glossary page.
- Band: D
- PARKINGDetails of how and where vehicles can be parked, and any associated costs.Read more about parking in our glossary page.
- Ask agent
- GARDENA property has access to an outdoor space, which could be private or shared.
- Yes
- ACCESSIBILITYHow a property has been adapted to meet the needs of vulnerable or disabled individuals.Read more about accessibility in our glossary page.
- Ask agent
Bellair Terrace, St. Ives
NEAREST STATIONS
Distances are straight line measurements from the centre of the postcode- St. Ives Station0.3 miles
- Carbis Bay Station1.4 miles
- Lelant Station2.9 miles
About the agent
Cross Estates
Cross Estates was set up in the early spring of 2003, the directors of the company seeing the need for real owner run independent Estates Agents in the area. Within that time we have become one of the areas leading Estate Agents not only covering our original St Ives area but now West Cornwall from Sennen to Hayle, Penzance to St Ives. We are currently the only National Association of Estate Agents Licensed Est
Industry affiliations



Notes
Staying secure when looking for property
Ensure you're up to date with our latest advice on how to avoid fraud or scams when looking for property online.
Visit our security centre to find out moreDisclaimer - Property reference 12148846. The information displayed about this property comprises a property advertisement. Rightmove.co.uk makes no warranty as to the accuracy or completeness of the advertisement or any linked or associated information, and Rightmove has no control over the content. This property advertisement does not constitute property particulars. The information is provided and maintained by Cross Estates, St. Ives. Please contact the selling agent or developer directly to obtain any information which may be available under the terms of The Energy Performance of Buildings (Certificates and Inspections) (England and Wales) Regulations 2007 or the Home Report if in relation to a residential property in Scotland.
*This is the average speed from the provider with the fastest broadband package available at this postcode. The average speed displayed is based on the download speeds of at least 50% of customers at peak time (8pm to 10pm). Fibre/cable services at the postcode are subject to availability and may differ between properties within a postcode. Speeds can be affected by a range of technical and environmental factors. The speed at the property may be lower than that listed above. You can check the estimated speed and confirm availability to a property prior to purchasing on the broadband provider's website. Providers may increase charges. The information is provided and maintained by Decision Technologies Limited. **This is indicative only and based on a 2-person household with multiple devices and simultaneous usage. Broadband performance is affected by multiple factors including number of occupants and devices, simultaneous usage, router range etc. For more information speak to your broadband provider.
Map data ©OpenStreetMap contributors.





