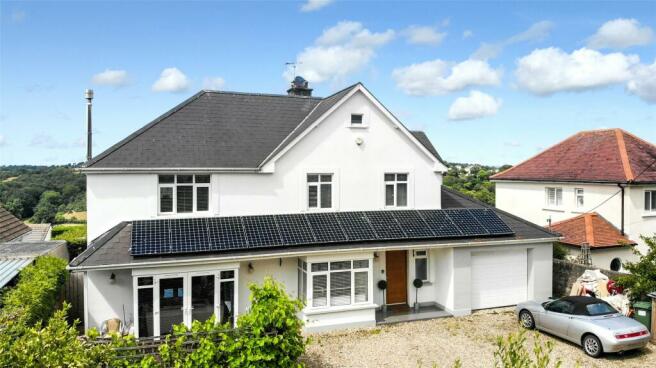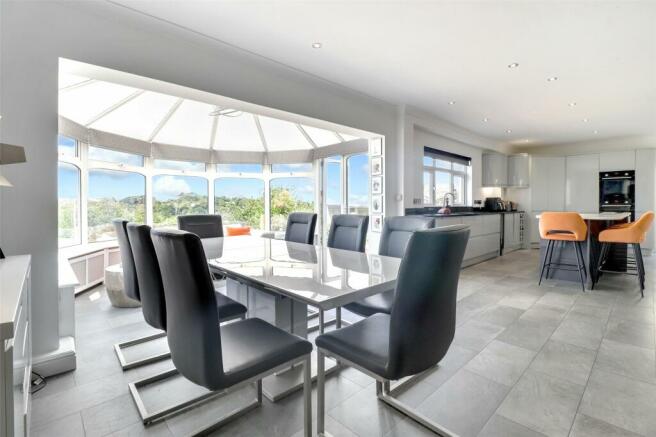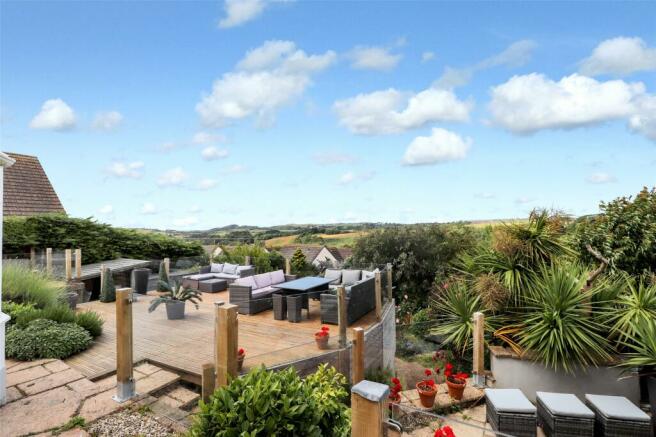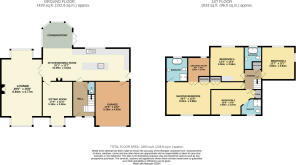
Slade, Bideford, Devon, EX39

- PROPERTY TYPE
Detached
- BEDROOMS
4
- BATHROOMS
3
- SIZE
Ask agent
- TENUREDescribes how you own a property. There are different types of tenure - freehold, leasehold, and commonhold.Read more about tenure in our glossary page.
Freehold
Key features
- EXECUTIVE STYLE FOUR/FIVE BEDROOM HOME
- LARGE DUAL ASPECT LOUNGE
- SPACIOUS MODERN FITTED OPEN PLANNED KITCHEN / DINING ROOM
- CONSERVATORY
- MASTER BEDROOM WITH WALK IN WARDROBE AND FOUR PIECE EN-SUITE BATHROOM
- GARAGE WITH OFF ROAD PARKING
- LARGE REAR GARDEN ENJOYING FAR REACHING VIEWS
Description
Approaching the property you are greeted with a large, private driveway which allows parking for multiple vehicles and which gives access to the garage. It is flanked by mature trees, shrubs and bushes and provides a hidden patio and ideal spot to sit and have a peaceful morning coffee. From here your enter into the light and airy hallway with doors that lead to further principal rooms, including a useful downstairs WC and stairs that ascend to the first-floor landing.
From the hallway you enter the large, sleek, open plan, modern fitted kitchen which provides ample storage space comprising of multiple eye and base level units and Quartz work surfaces. This sociable space includes a large central island and integrated appliances which includes induction electric hob, double oven, dishwasher, fridge and freezer and wine cooler. This light and airy sociable space is further extended with a large dining area which gives access to the conservatory and seating area and offers far-reaching views over the Kenwith valley and coast beyond. A door from the conservatory allows access to the back garden.
From the dining area double doors open into a generous 29’ lounge which boasts dual aspect bay windows with French doors that open to the front and the rear of the property. This room accommodates ample room for sizeable furniture and has an attractive, focal point, multi-fuel fireplace. An ideal room to sit and relax or socialise with family and friends. There is also the benefit of a second sitting room / snug which offers plenty of flexibility and which could be utilised as a study / home office or play room. This room has an inset fireplace and bay window which fills the room with plenty of natural light.
Stairs ascend to the first-floor landing where there are four bedroom which are all doubles in size with the master bedroom benefitting from large fitted wardrobes and the added bonus of a spacious walk in wardrobe / dressing room. This room is further complimented by a modern, white four-piece suite, with free-standing bath, large walk-in shower, low level WC, wash hand basin with storage below and heated towel rail for comfort.
Bedroom two being spacious in size also has the extra advantage of having a three-piece en-suite of WC, wash hand basin, shower cubicle and heated towel rail. To complete the upper floor there is a modern, family bathroom which sits between the remaining two bedrooms.
The rear garden provides plenty of seating options and is a true haven of peace having been fully landscaped it has been designed over three levels. Overlooking the back garden is a spacious raised deck area with a large seating area for ample garden furniture. It has been enclosed by a glass balustrades offering a serene retreat to sit and take in the expansive views, enjoy a glass of wine and indulge in some alfresco dining. Steps lead to two further tiered lawned areas, which are cleverly adorned with mature flower beds, trees , shrubs and bushes and truly is an idyllic retreat to sit and relax.
From Bideford Quay proceed towards Northam passing Morrison’s supermarket on your right. Turn left into Alexandra Terrace, at the T junction turn left onto Northam Road and proceed to the mini roundabout. Turn Right into Northdown Road and continue passed Kingsley School and take the left hand fork to Slade where the property can be found on the right.
Hallway
4.32m x 2.57m
Lounge
8.86m x 4.78m
Sitting Room
5.36m x 3.5m
Kitchen Dining Room
10.08m x 3.84m
Conservatory
2.97m x 3.56m
Master Bedroom
9.17m x 3.73m
Dressing Room
2.51m x 2.06m
En-suite
2.54m x 2.82m
Bedroom 2
5.03m x 2.67m
En-suite
1.9m x 2.4m
Bedroom 3
4m x 3.86m
Bedroom 4
3.76m x 2.77m
Bathroom
2m x 2.64m
Garage
5.2m x 3.7m
Tenure
Freehold
Viewings
Strictly by appointment only
Services
All mains services conencted
EPC
C
Council Tax
E
Estimated rental Income
£1500 - £1600
Brochures
Particulars- COUNCIL TAXA payment made to your local authority in order to pay for local services like schools, libraries, and refuse collection. The amount you pay depends on the value of the property.Read more about council Tax in our glossary page.
- Band: E
- PARKINGDetails of how and where vehicles can be parked, and any associated costs.Read more about parking in our glossary page.
- Yes
- GARDENA property has access to an outdoor space, which could be private or shared.
- Yes
- ACCESSIBILITYHow a property has been adapted to meet the needs of vulnerable or disabled individuals.Read more about accessibility in our glossary page.
- Ask agent
Slade, Bideford, Devon, EX39
NEAREST STATIONS
Distances are straight line measurements from the centre of the postcode- Barnstaple Station7.9 miles
About the agent
The Ancient Port and Market Town of Bideford straddles the river Torridge about 9 miles South West of Barnstaple. Historically the town was one of the most prosperous trading centres in the land and now with a population of about 12000 has a wide range of facilities.
Notes
Staying secure when looking for property
Ensure you're up to date with our latest advice on how to avoid fraud or scams when looking for property online.
Visit our security centre to find out moreDisclaimer - Property reference BID170452. The information displayed about this property comprises a property advertisement. Rightmove.co.uk makes no warranty as to the accuracy or completeness of the advertisement or any linked or associated information, and Rightmove has no control over the content. This property advertisement does not constitute property particulars. The information is provided and maintained by Webbers Property Services, Bideford. Please contact the selling agent or developer directly to obtain any information which may be available under the terms of The Energy Performance of Buildings (Certificates and Inspections) (England and Wales) Regulations 2007 or the Home Report if in relation to a residential property in Scotland.
*This is the average speed from the provider with the fastest broadband package available at this postcode. The average speed displayed is based on the download speeds of at least 50% of customers at peak time (8pm to 10pm). Fibre/cable services at the postcode are subject to availability and may differ between properties within a postcode. Speeds can be affected by a range of technical and environmental factors. The speed at the property may be lower than that listed above. You can check the estimated speed and confirm availability to a property prior to purchasing on the broadband provider's website. Providers may increase charges. The information is provided and maintained by Decision Technologies Limited. **This is indicative only and based on a 2-person household with multiple devices and simultaneous usage. Broadband performance is affected by multiple factors including number of occupants and devices, simultaneous usage, router range etc. For more information speak to your broadband provider.
Map data ©OpenStreetMap contributors.





