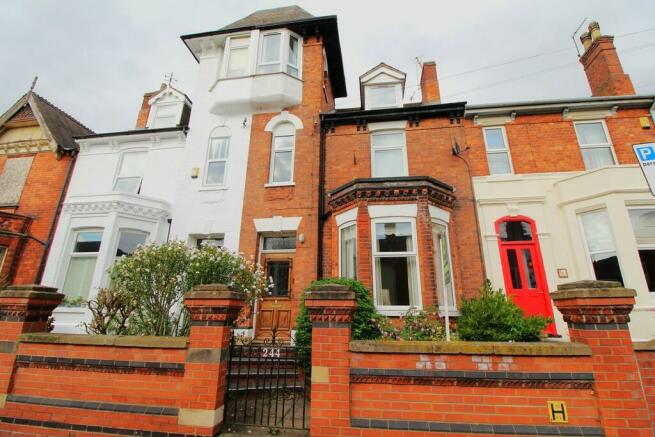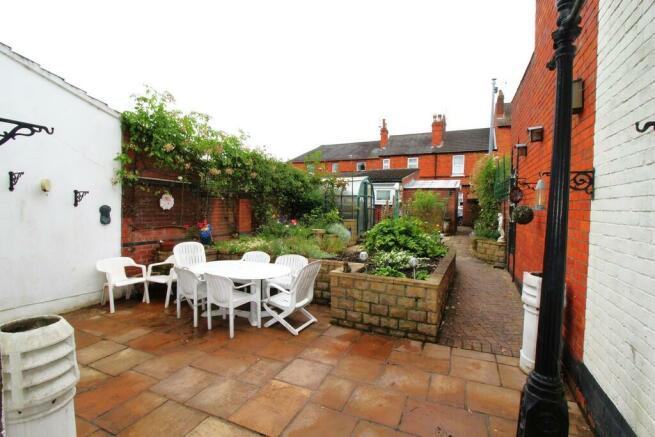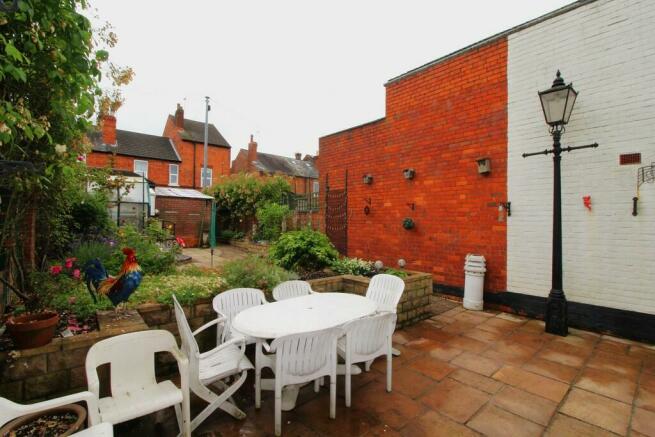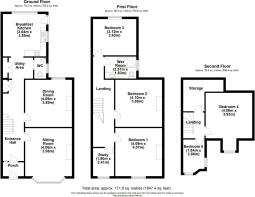West Parade, Lincoln

- PROPERTY TYPE
Terraced
- BEDROOMS
6
- BATHROOMS
1
- SIZE
Ask agent
- TENUREDescribes how you own a property. There are different types of tenure - freehold, leasehold, and commonhold.Read more about tenure in our glossary page.
Freehold
Key features
- NO CHAIN
- Character property in conservation area
- Popular area
- Close to city centre
- Spacious accommodation
- Garage
- EPC E53
- Solid brick construction
- Council tax band C
- All mains services connected
Description
EPC rating - E53
Construction - Solid Brick
Tenure - Freehold
Heating - Primary Gas Central Heating, Secondary electric panel heaters
This is a rare chance to purchase a wonderful character property in the popular west end of Lincoln. Being sold with NO CHAIN, this 6 bed property offers spacious accommodation with 2 reception rooms, a large (beautifully presented) rear garden and also benefits from a garage, a rarity in this area.
The property falls in a conservation area of Lincoln, which helps to maintain the character of the property, surrounding properties, local roads, streets and parks.
This substantial character home is entered via glazed panelled timber door opening to
ENTRANCE PORCH Having ceiling cornice, dado rail, deep skirting boards, tiled flooring and glazed panelled door leading through to
ENTRANCE HALL Being spacious, it offers stairs rising to first floor with balustrade and acorn finial, ceiling cornice, deep skirting boards, under stairs storage cupboard, radiator and carpet.
SITTING ROOM 13' 3" x 13' 0" (4.06m x 3.98m) Offering bay window to front elevation looking out to West Parade, ceiling cornice, ceiling rose, picture rail, deep skirting boards, two wall light points, radiator and fitted carpet.
DINING ROOM 13' 5" x 12' 9" (4.09m x 3.89m) With window to rear elevation, chimney breast to part of one wall, radiator, ceiling cornice, picture rail, deep skirting boards and carpet.
UTILITY AREA 8' 4" x 4' 3" (2.56m x 1.31m) Fitted storage cupboards to one wall, work surface to part of one wall with plumbing below for automatic washing machine, coving and tiled flooring.
WC Close couple WC, corner wall mounted wash hand basin, window to side elevation, coving and being tiled to all walls.
BREAKFAST KITCHEN 11' 11" x 11' 9" (3.64m x 3.59m) Enjoying a comprehensive range of fitted units dressed with marble work surfaces.Sink and drainer unit inset to work surface with units above and below with for dishwasher while the work surface continues along the adjoining wall with 4 - ring electric Neff hob inset ladder style unit abutting housing stainless steel Neff steel oven and grill.
Opposite is a further work surface with a range of units both above and below work surface level.
Also with: space for breakfast table and chairs, coving, windows to side and rear elevations, door to side elevation, radiator, appropriate wall tiling and tiled flooring.
FIRST FLOOR LANDING Having stairs rising to second floor, under stairs storage cupboard, coving, radiator and carpet.
BEDROOM 1 13' 5" x 13' 4" (4.09m x 4.07m) Having window to front elevation, coving, chimney breast to part of one wall, deep skirting boards and carpet.
BEDROOM 2 13' 5" x 12' 9" (4.10m x 3.89m) With window to rear elevation, coving, chimney breast to part of one wall, sink inset to work surface with double cupboard below to one corner, coving and carpet.
BEDROOM 3 11' 10" x 10' 2" (3.63m x 3.12m) Having window overlooking the rear garden and garage, wall hung gas fired Worcester central heating boiler, radiator, fitted work surface to part of one wall with units both above and below.
WET ROOM With close couple WC, wash hand basin inset to vanity unit with cupboards and drawers below, wall mounted chrome mixer shower unit with curtain rail diving the shower area; also with, window to side elevation, coving, heated towel rail and being tiled to all walls.
BEDROOM 6 7' 10" x 5' 10" (2.41m x 1.80m) Window to front elevation, radiator and carpet.
SECOND FLOOR LANDING Having sloping ceilings with skylight and carpet.
BEDROOM 4 13' 4" x 12' 10" (4.08m x 3.93m) With dormer window to front elevation, part sloping ceilings, access to loft space, wall hung electric panel heater and carpet.
BEDROOM 5 9' 4" x 6' 0" (2.86m x 1.84m) Protruding out to the front elevation giving commanding views out over West Parade and Lincoln City; coving and carpet.
STORAGE Walk in storage area access from the second floor landing with lighting.
GARAGE 17' 5" x 8' 1" (5.31m x 2.48m) With double outward opening timber doors, timber door to side elevation, window to side elevation, concrete floor and lighting.
STORAGE 8' 2" x 6' 10" (2.49m x 2.10m) Brick built, double outward opening timber doors, concrete base, power and lighting.
The rear garden has been paved to offer a low maintenance theme with raised boarders and lower level patio standing adjacent to the rear of the property providing an al fresco dining space.
ANTI MONEY LAUNDERING King & Co are required to formally identify all parties to a transaction and will therefore, when negotiating a Sale, require to see proof of identification, e.g. Passport or Driving License / Utilities Bill, to conform with the Money Laundering Regulations 2003 and the Proceeds of Crime Act 2002.
SERVICES Mains electricity, water, drainage and gas are connected to the property. Central heating is provided to a radiator system from a gas fired boiler. The property is double glazed throughout. None of the service installations within the property have been tested.
TENURE We understand that the property is freehold. Vacant possession will be given upon completion.
VIEWINGS Strictly by prior appointment through the Agents office on
Brochures
S2 - 4-Page Portr...- COUNCIL TAXA payment made to your local authority in order to pay for local services like schools, libraries, and refuse collection. The amount you pay depends on the value of the property.Read more about council Tax in our glossary page.
- Band: C
- PARKINGDetails of how and where vehicles can be parked, and any associated costs.Read more about parking in our glossary page.
- Garage
- GARDENA property has access to an outdoor space, which could be private or shared.
- Yes
- ACCESSIBILITYHow a property has been adapted to meet the needs of vulnerable or disabled individuals.Read more about accessibility in our glossary page.
- Ask agent
West Parade, Lincoln
Add an important place to see how long it'd take to get there from our property listings.
__mins driving to your place
Explore area BETA
Lincoln
Get to know this area with AI-generated guides about local green spaces, transport links, restaurants and more.
Your mortgage
Notes
Staying secure when looking for property
Ensure you're up to date with our latest advice on how to avoid fraud or scams when looking for property online.
Visit our security centre to find out moreDisclaimer - Property reference 102577001231. The information displayed about this property comprises a property advertisement. Rightmove.co.uk makes no warranty as to the accuracy or completeness of the advertisement or any linked or associated information, and Rightmove has no control over the content. This property advertisement does not constitute property particulars. The information is provided and maintained by King & Co, Lincoln. Please contact the selling agent or developer directly to obtain any information which may be available under the terms of The Energy Performance of Buildings (Certificates and Inspections) (England and Wales) Regulations 2007 or the Home Report if in relation to a residential property in Scotland.
*This is the average speed from the provider with the fastest broadband package available at this postcode. The average speed displayed is based on the download speeds of at least 50% of customers at peak time (8pm to 10pm). Fibre/cable services at the postcode are subject to availability and may differ between properties within a postcode. Speeds can be affected by a range of technical and environmental factors. The speed at the property may be lower than that listed above. You can check the estimated speed and confirm availability to a property prior to purchasing on the broadband provider's website. Providers may increase charges. The information is provided and maintained by Decision Technologies Limited. **This is indicative only and based on a 2-person household with multiple devices and simultaneous usage. Broadband performance is affected by multiple factors including number of occupants and devices, simultaneous usage, router range etc. For more information speak to your broadband provider.
Map data ©OpenStreetMap contributors.




