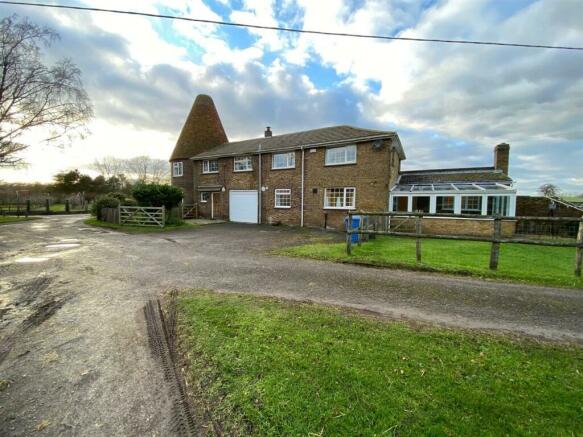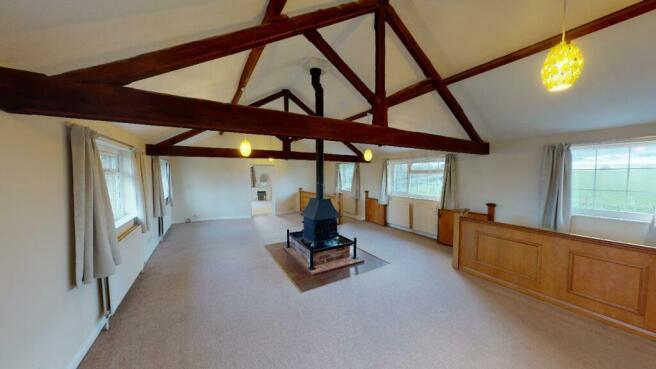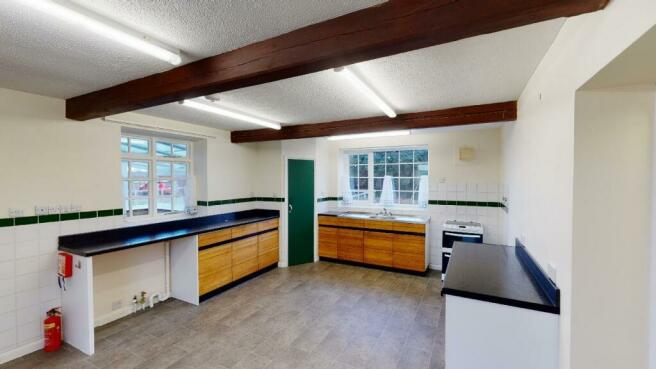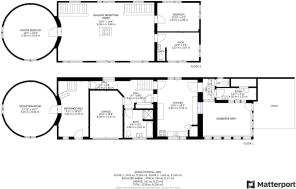Wormdale Hill Newington Sittingbourne Kent

Letting details
- Let available date:
- 01/08/2024
- Deposit:
- £2,076A deposit provides security for a landlord against damage, or unpaid rent by a tenant.Read more about deposit in our glossary page.
- Min. Tenancy:
- Ask agent How long the landlord offers to let the property for.Read more about tenancy length in our glossary page.
- Let type:
- Long term
- Furnish type:
- Unfurnished
- Council Tax:
- Ask agent
- PROPERTY TYPE
Detached
- BEDROOMS
3
- BATHROOMS
1
- SIZE
Ask agent
Key features
- Substantial three bedroom detached oast conversion
- Stunning rural location
- Close to A249 / M2
- Communal biomass central heating
- Optional large garden
- Garage & parking
- Walking distance to golf course
Description
Ground Floor -
Entrance Hall - Coir mat and fitted carpet, wooden front door with window to side, 2 x radiators, telephone point, exposed wall beam, stairs to first floor and doors to:
Roundel Sitting Room - 5.45 x 5.52 (17'10" x 18'1") - Fitted carpet, 2 x windows, 2 x radiators, satellite TV Lead and aerial point.
Inner Hallway - Tile effect vinyl flooring, window, radiator, thermostat, double fitted airing cupboard with slatted shelving and radiator.
Integral Garage - 3.28 x 4.77 (10'9" x 15'7") - Concrete flooring with single up and over door, power and light.
Family Bathroom - 2.89 x 2.81 (9'5" x 9'2") - Cream vinyl flooring, 1/2 tiled walls, Pampas bathroom suite comprising of bath, pedestal wash hand basin and WC. Newly fitted shower cubicle. Window, radiator, shaver socket, extractor fan, towel rail.
Kitchen - 4.06 x 5.72 (13'3" x 18'9") - Tile effect vinyl flooring. Range of matching solid wood base units with wooden door and drawer line, black worksurface above with localised splash back tiling. Space under worksurface with plumbing for dishwasher and under counter fridge. Stainless steel sink with double drainer, freestanding white electric double oven with integrated electric hob, large pantry cupboard, further space for free standing fridge/freezer. Triple aspect windows, stairs to first floor.
Rear Hall - Quarry tiled floor, coir mat, doors to:
Cloak Room - Quarry tiled floor, WC, metal framed window
Utility Room - 4.02 x 1.2 (13'2" x 3'11") - Quarry tiled floor, wall mounted wash hand basin, plumbing for washing machine, large fitted storage cupboard containing hot water cylinder. Window, electric meter and MCB.
Conservatory - Brick and paved flooring, fully double glazed windows and door to side and rear.
First Floor - Dual staircases from Entrance Hall and Kitchen lead to:
Gallery Reception Room - 9.36 x 5.88 (30'8" x 19'3") - Fitted carpet, vaulted ceiling with exposed A frame beams, central feature fireplace with wood burning stove and tiled hearth. 6 x dual aspect windows, 6 x radiators, 2 x dual TV aerial points, thermostat
Roundel Master Bedroom - 5.5 x 5.5 (18'0" x 18'0") - Fitted carpet, radiator, 2 x windows, loft hatch
Bedroom Two - 3.27 x 2.87 (10'8" x 9'4") - Fitted carpet, dual aspect windows, radiator, phone point, corner alcove containing WC and wall mounted wash hand basin.
Bedroom Three - 4.23 x 2.88 (13'10" x 9'5") - Fitted carpet, dual aspect windows, radiator
Outside - To Front - located at the entrance of a working farm with shared driveway to farmhouse leads to private parking area for 2 or 3 cars and integral garage within oast. There are gardens to each side of the property with stock fencing and wooden gates, the gardens contain some mature shrubs.
To Rear - There is the option of a large private rear garden which is fully enclosed with stock fencing and gate, the garden is fully laid to grass with one mature tree.
Views to the rear and side of the property are over open countryside and an orchard, the front of the property overlooks the farm yard including a beautiful old kent barn.
General Information - Rent £1,800.00 per calendar month
Deposit £2076.92
Holding Deposit £415.38
Pet Rent £25.00 per calendar month per pet
Tenancy An Assured Shorthold Tenancy of twelve months duration
Viewings Strictly by prior appointment with the agent
Conditions No smokers or cats permitted, one dog will be considered.
Minimum Household Income Required £54,000 per annum
Photographs and Virtual Tour created Jan 2021
Verified Material Information
Council tax band: E
Council tax annual charge: £2684.48 a year (£223.71 a month)
Property type: Detached House - converted oast
Property construction: Standard form
Electricity supply: Mains electricity
Solar Panels: No
Other electricity sources: No
Water supply: Mains water supply
Sewerage: Mains
Heating: Central heating via communal biomass boiler
Heating features: Double glazing and Wood burner
Broadband: ADSL copper wire
Mobile coverage: O2 - Excellent, Vodafone - Excellent, Three - Excellent, EE - Excellent
Parking: Driveway - 2 cars & Garage - 1 car
Building safety issues: No
Restrictions - Listed Building: No
Restrictions - Conservation Area: No
Restrictions - Tree Preservation Orders: None
Public right of way: Yes: Public footpath beside house..Rarely used
Long-term flood risk: No
Coastal erosion risk: No
Planning permission issues: No
Accessibility and adaptations: None
Coal mining area: No
Non-coal mining area: Yes
Energy Performance rating: E
All information is provided without warranty. Contains HM Land Registry data © Crown copyright and database right 2021. This data is licensed under the Open Government Licence v3.0.
The information contained is intended to help you decide whether the property is suitable for you. You should verify any answers which are important to you with your property lawyer or surveyor or ask for quotes from the appropriate trade experts: builder, plumber, electrician, damp, and timber expert.
Brochures
Wormdale Hill Newington Sittingbourne KentBrochure- COUNCIL TAXA payment made to your local authority in order to pay for local services like schools, libraries, and refuse collection. The amount you pay depends on the value of the property.Read more about council Tax in our glossary page.
- Band: E
- PARKINGDetails of how and where vehicles can be parked, and any associated costs.Read more about parking in our glossary page.
- Garage,Driveway
- GARDENA property has access to an outdoor space, which could be private or shared.
- Yes
- ACCESSIBILITYHow a property has been adapted to meet the needs of vulnerable or disabled individuals.Read more about accessibility in our glossary page.
- Ask agent
Wormdale Hill Newington Sittingbourne Kent
NEAREST STATIONS
Distances are straight line measurements from the centre of the postcode- Newington Station0.9 miles
- Sittingbourne Station3.0 miles
- Rainham (Kent) Station3.0 miles
About the agent
If you are considering selling or renting your property or are looking for a new home we at George Webb Finn can offer the following:
* EXPERIENCE - Originally founded in 1840 we have been letting and managing RESIDENTIAL and COMMERCIAL properties and LAND throughout Kent for over 170 years, our experience and local knowledge cannot be surpassed!
* PROFESSIONALISM - We are regulated members of the Royal Institution of Chartered Surveyors (RICS), the National Association of Estate
Industry affiliations


Notes
Staying secure when looking for property
Ensure you're up to date with our latest advice on how to avoid fraud or scams when looking for property online.
Visit our security centre to find out moreDisclaimer - Property reference 33199556. The information displayed about this property comprises a property advertisement. Rightmove.co.uk makes no warranty as to the accuracy or completeness of the advertisement or any linked or associated information, and Rightmove has no control over the content. This property advertisement does not constitute property particulars. The information is provided and maintained by George Webb Finn LLP, Sittingbourne. Please contact the selling agent or developer directly to obtain any information which may be available under the terms of The Energy Performance of Buildings (Certificates and Inspections) (England and Wales) Regulations 2007 or the Home Report if in relation to a residential property in Scotland.
*This is the average speed from the provider with the fastest broadband package available at this postcode. The average speed displayed is based on the download speeds of at least 50% of customers at peak time (8pm to 10pm). Fibre/cable services at the postcode are subject to availability and may differ between properties within a postcode. Speeds can be affected by a range of technical and environmental factors. The speed at the property may be lower than that listed above. You can check the estimated speed and confirm availability to a property prior to purchasing on the broadband provider's website. Providers may increase charges. The information is provided and maintained by Decision Technologies Limited. **This is indicative only and based on a 2-person household with multiple devices and simultaneous usage. Broadband performance is affected by multiple factors including number of occupants and devices, simultaneous usage, router range etc. For more information speak to your broadband provider.
Map data ©OpenStreetMap contributors.




