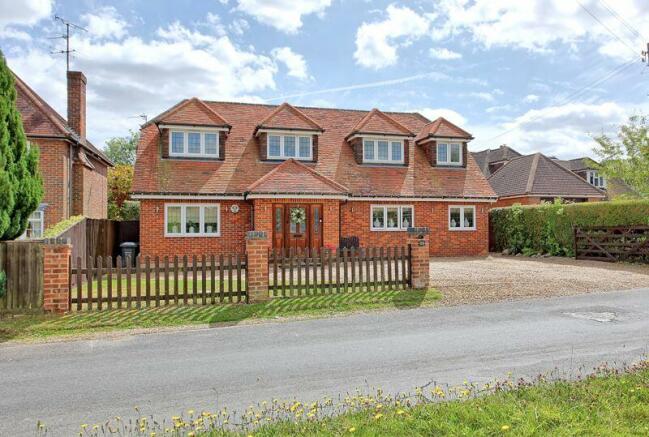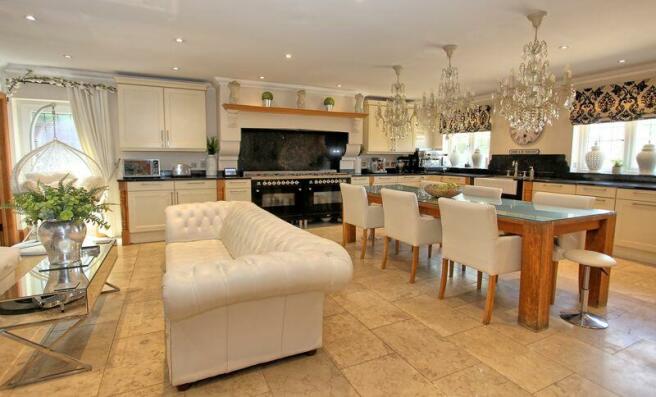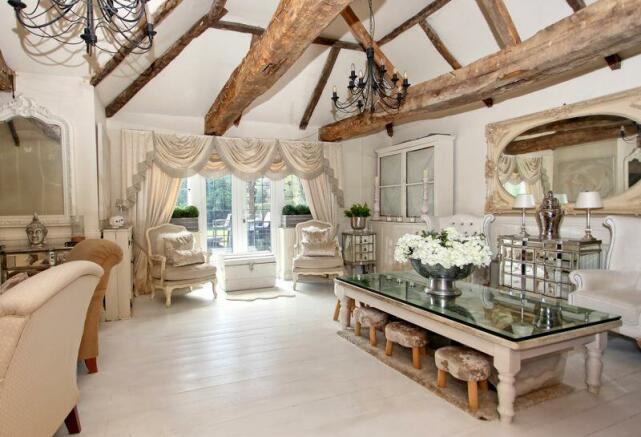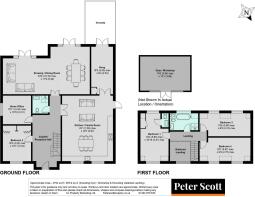Bottrells Lane, Chalfont St. Giles

- PROPERTY TYPE
Detached
- BEDROOMS
4
- BATHROOMS
2
- SIZE
Ask agent
- TENUREDescribes how you own a property. There are different types of tenure - freehold, leasehold, and commonhold.Read more about tenure in our glossary page.
Freehold
Key features
- Stunning home located in sought after lane
- South backing gardens of around 130'
- Four bedrooms
- Home office, family room and drawing room
- Superb kitchen with living areas
- Bathroom, shower room and cloakroom w.c
- Vaulted reception hall and galleried landing
- Level gardens and driveway parking
- Walking distance to village centre and open countryside
- Extensive entertaining areas
Description
The vaulted reception hall with tiled floor is a spacious and impressive entrance to this home with an oak staircase to the first floor.
Double doors lead to the kitchen/family room which is generously proportioned with space for both dining table and family seating area. There is a door to the garden and double doors leading to the snug/family room.
The kitchen is fitted with ample kitchen cabinets designed and fitted by The Kitchen Company.
This bespoke kitchen is a chefs dream with twin professional dual fuel ranges with a total of twelve gas burners and marble splash back. The kitchen also comes with two undercounter fridges, two undercounter freezers, dishwasher, tumble dryer and washing machine. The kitchen is complemented by marble worktops upstands and a butler sink with marble splash back. Natural light floods in from two front aspect windows.
The snug/family room has a vaulted ceiling, tiled floor and double doors leading to the veranda and garden. With double doors from the kitchen/family room, this room offers an easy flow when entertaining guests.
The drawing/dining room is another generously portioned and impressive room. Measuring 33ft 4" x 17" 9" this magnificent room has a high ceiling with reclaimed beams, twin sets of French doors opening on to the patio and garden entertaining area.
The home office is currently being used as bedroom five and has a side aspect window.
Bedroom two has a front aspect window and a range of built -in wardrobes
There is a modern fully tiled shower room from the reception hall comprising a shower cubicle with rain shower, w.c , pedestal basin, heated towel rail, and inset mirror.
On the first floor there is a wide galleried landing and access to the loft via a pull-down ladder.
The master bedroom has both front and rear aspect with built -in storage and ensuite w.c and wash hand basin.
Bedroom three and four are both double bedrooms and could easily be combined to form one larger bedroom if preferred. Bedroom three has two rear aspect windows whilst bedroom three has two front aspect windows.
The family bathroom comprises a shower cubicle, double ended roll top bath, w.c, bidet, heated towel rail, basin and window.
Outside
The level south facing rear garden is around 130ft in depth whilst the plot overall is approaching quarter of an acre. There is a large patio area adjoining the property, offering ample space for outside cooking and entertaining. There is also a solid oak framed veranda with T.V point, light, heating, and eight power points. The current owners use this space throughout the year.
The garden has mature hedging on both sides, level lawn with central path leading to the gym/workshop. This tongue and groove outbuilding is internally lined and has light and power, T.V point, front porch with double doors, and pitched roof.
To the rear of the garden there are two garden sheds.
To the front of the property there is a large gravel driveway providing parking for several cars. There is also an area of lawn and picket fence and mature hedge.
Tenure: Freehold
EPC rating: C
Council Tax Band: F
General Notes:
There are T.V points to all bedrooms and living spaces, gym and veranda.
Location
Bottrells Lane is a highly regarded area within Chalfont St Giles. The combination of being close to the village centre ( 1km - 15 minute walk ) and the beautiful walks across Chiltern countryside and Hodgemoor Woods creates the very best of village locations.
Enhanced by also backing onto open space semi-rural outdoor life is literally on this property's door step.
The village has a strong and vibrant community with excellent day to day shopping facilities as well as restaurants and traditional pubs. Chalfont St Giles has been voted as one of the best villages to live in the UK.
The local Nursery and Junior schools are within walking distance of this property. The Junior School received an outstanding rating from OFSTED.
This property is currently in catchment for Dr Challoners High School for girls and Dr Challoners Grammar School for boys. For school catchment areas and before deciding to purchase this home, please contact Buckinghamshire County Council.
With it's close proximity to Heathrow airport this location is perfect for those travelling abroad as well as commuters needing easy access to the M25, M4 and A40 into London. The local Nursery and Junior schools are within a 15 minute walk from this property.
Brochures
Property BrochureFull Details- COUNCIL TAXA payment made to your local authority in order to pay for local services like schools, libraries, and refuse collection. The amount you pay depends on the value of the property.Read more about council Tax in our glossary page.
- Band: F
- PARKINGDetails of how and where vehicles can be parked, and any associated costs.Read more about parking in our glossary page.
- Yes
- GARDENA property has access to an outdoor space, which could be private or shared.
- Yes
- ACCESSIBILITYHow a property has been adapted to meet the needs of vulnerable or disabled individuals.Read more about accessibility in our glossary page.
- Ask agent
Energy performance certificate - ask agent
Bottrells Lane, Chalfont St. Giles
NEAREST STATIONS
Distances are straight line measurements from the centre of the postcode- Seer Green Station1.9 miles
- Chalfont & Latimer Station2.6 miles
- Amersham Station3.0 miles
About the agent
Peter Scott Estate Agents are award winning, independent estate agents covering the Buckinghamshire towns and villages centered around Gerrards Cross, Chalfont St Giles, Chalfont St Peter and Beaconsfield.
The business won the prestigious EA Masters Gold Winner award for BEST ESTATE AGENT in 2022 and again for 2024.
Peter started his estate agency career in Gerrards Cross in 1982 and has stayed local ever since. "I have a real passion for helping people realise their ambition and
Notes
Staying secure when looking for property
Ensure you're up to date with our latest advice on how to avoid fraud or scams when looking for property online.
Visit our security centre to find out moreDisclaimer - Property reference 12429578. The information displayed about this property comprises a property advertisement. Rightmove.co.uk makes no warranty as to the accuracy or completeness of the advertisement or any linked or associated information, and Rightmove has no control over the content. This property advertisement does not constitute property particulars. The information is provided and maintained by Peter Scott, Chalfont St Giles. Please contact the selling agent or developer directly to obtain any information which may be available under the terms of The Energy Performance of Buildings (Certificates and Inspections) (England and Wales) Regulations 2007 or the Home Report if in relation to a residential property in Scotland.
*This is the average speed from the provider with the fastest broadband package available at this postcode. The average speed displayed is based on the download speeds of at least 50% of customers at peak time (8pm to 10pm). Fibre/cable services at the postcode are subject to availability and may differ between properties within a postcode. Speeds can be affected by a range of technical and environmental factors. The speed at the property may be lower than that listed above. You can check the estimated speed and confirm availability to a property prior to purchasing on the broadband provider's website. Providers may increase charges. The information is provided and maintained by Decision Technologies Limited. **This is indicative only and based on a 2-person household with multiple devices and simultaneous usage. Broadband performance is affected by multiple factors including number of occupants and devices, simultaneous usage, router range etc. For more information speak to your broadband provider.
Map data ©OpenStreetMap contributors.




