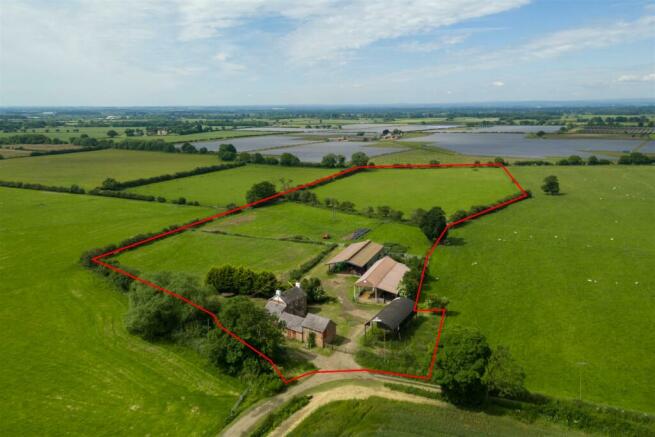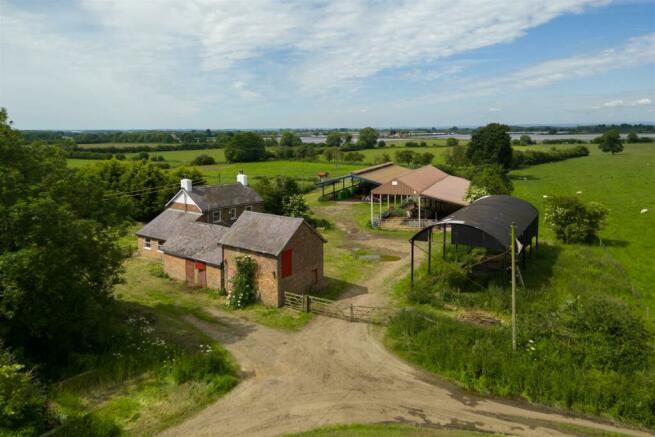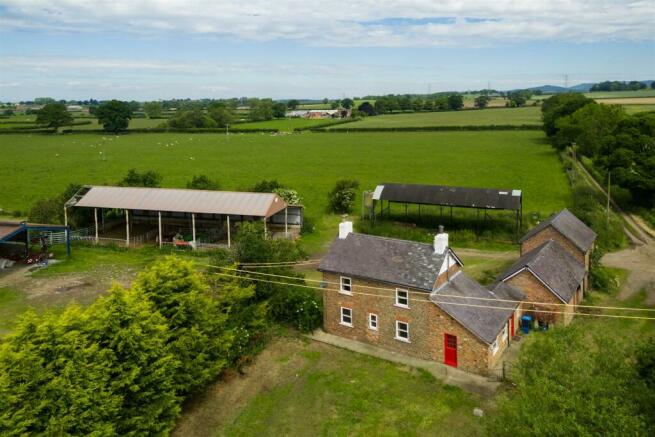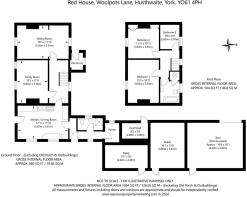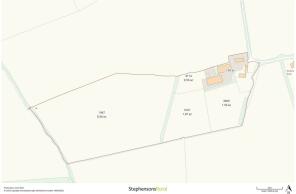
Woolpots Lane, Husthwaite, York
- PROPERTY TYPE
Land
- BEDROOMS
3
- BATHROOMS
2
- SIZE
Ask agent
Description
The property comprises:
A 3-bedroom detached dwelling.
Adjoining traditional brick outbuildings
A range of more modern agricultural buildings
Extending to 5.62 hectares (13.87 acres) comprising 12.51 acres of grass paddocks
Please download the brochure for more information and contact the selling agents to arrange a viewing.
A unique opportunity on the outskirts of the village of Husthwaite and Easingwold.
The homestead is accessed off Woolpots Lane with the dwelling on the left-hand side.
The farm buildings range in age, size and condition and lend themselves to a variety of uses subject to the appropriate consents.
Farmhouse - The farmhouse is of brick construction under a slate tile roof with uPVC and timber framed windows. The farmhouse is in need of renovation and provides accommodation as follows.
Ground Floor -
Kitchen - 5.47m x 3.61m (17'11" x 11'10" ) - With stone tile floor, base level units with granite quartz surfaces, Rayburn 3- door range with back boiler, glazed Belfast sink. Leading to:
Wc And Utility/Pantry - 4.45m x 4.32m (14'7" x 14'2") - Comprising a rear hall with pantry/utility room and a separate wc with pedestal wash hand basin, low flush wc and shower cubicle.
Family Room - 4.65m x 3.36m (15'3" x 11'0") - With carpet floor and large solid fuel burner with back boiler and stone hearth.
Sitting Room - 5.56m x 3.61m (18'2" x 11'10") - With carpet flooring and electric fire with marble hearth and composite surround.
First Floor -
Bathroom - With panelled bath, wash hand basin into vanity unit, low flush wc and airing cupboard with water cylinder.
Bedroom 1 - 4.66m x 3.34m (15'3" x 10'11") - South facing double bedroom with carpet floor and one radiator.
Bedroom 2 - 3.63m x 3.33m (11'10" x 10'11") - South facing double bedroom with carpet floor, two built-in cupboards and one radiator.
Bedroom 3 - 2.63m x 2.07m (8'7" x 6'9") - Single bedroom with carpet floor and one radiator.
Externally - The property benefits from a south facing lawned garden. There are two brick outbuildings to the rear.
Single Storey Brick Shed (2 On Buildings Plan) - A brick built barn under a slate roof comprising stable and coal shed.
Two Storey Brick Hay Loft (3 On Buildings Plan) - A two storey brick shed with slate roof comprising lower barn and hay loft.
Farm Buildings - The farm buildings lie to the north and west of the farmhouse and benefit from water and comprise:
Dutch Barn Circa 1,400 Sq. Ft. - A 4-bay steel frame Dutch barn with earth floor and time sheet roof. (4 on the Buildings Plan).
General Purposes Shed With Lean-To Circa 4,000 Sq. - A 6-bay steel portal framed building with 6-bay lean-to, concrete wall to approximately 3ft and steel sheet cladding to the north side, steel sheet roof (5 on the Buildings Plan).
General Purpose Shed Circa 4,500 Sq. Ft. - ( ) - A 5-bay steel portal frame building with hardcore floor, Yorkshire boarding to the north 4 bays and west gable end with a concrete wall to 5ft at the west gable end (6 on the Buildings Plan).
Land - The land lies in a ring fence to the south and west of the farmstead. The land is all accessed through the homestead from Woolpots Lane. The land benefits from a water supply.
Schedule Of Land - See attached sale particulars.
General Information -
Tenure - Freehold with vacant possession upon completion.
Method Of Sale - The land is offered for sale by private treaty as a whole. The Vendor reserves the right to conclude the sale by any means.
Services - The farmhouse benefits from mains water and mains electricity with septic tank drainage and central heating from a back-burner on the range cooker. The central heating has previously been oil fired.
Fixtures And Fittings - Unless specified in these details, the fixtures and fittings relating to any of the property, buildings and land are not included in the sale but may be available by separate negotiation.
Wayleaves And Easements - The property is sold subject to all wayleaves and easements whether mentioned in these sale particulars or not.
There are electricity poles in parcels 3969 and 3167.
Rights Of Way - The property is sold subject to all rights of way whether mentioned in these sale particulars or not.
We are not aware of any public rights of way crossing the land.
Soil Types And Land Classification - The Land is classified as Grade 3 and the soils fall within the Blackwood soil series, being described as deep permeable sandy and coarse loamy soils.
The land is within a Nitrate Vulnerable Zone (NVZ).
Local Authority - North Yorkshire Council, County Hall, Racecourse Lane, Northallerton DL7 8AD. Tel: .
Planning - Full planning consent for alterations and two storey side and rear extension and single storey rear extension to Red House was granted in 2016. It is understood that this has now lapsed.
Anti Money Laundering Regulations - The Agent must comply with Anti Money Laundering regulations. As part of the requirements, the Agent must obtain evidence of the identity and proof of address of potential buyers. Prior to an offer being accepted, all parties who are purchasing must provide the necessary evidence.
Viewing - By permit from the Agents only. Please note if you have downloaded these particulars from our website, you must contact the office to register or you will not be included on further mailings regarding this sale.
Please also register at for regular email updates.
Plans, Areas And Measurements - The plans, areas and measurements provided are for guidance only and are subject to verification with the title deeds. It must be the responsibility of any prospective purchaser to carry out an adequate inspection and site survey to satisfy themselves where the extent of the boundaries will lie.
What 3 Words - ///stability. baskets. Cupboards
Energy Performance Rating - Assessed in Band F. The full EPC can be viewed online or at our Murton office.
Vendor's Solicitor - TBC
Agent Contact - Johnny Cordingley MRICS FAAC or Mary Foster MRICS FAAV
Stephensons Rural, Murton, York YO19 5GF
Please see the Brochure for Agents contact details.
Brochures
Red House Brochure - Standard.pdfBrochureWoolpots Lane, Husthwaite, York
NEAREST STATIONS
Distances are straight line measurements from the centre of the postcode- Thirsk Station8.5 miles
About the agent
NORTH YORKSHIRE'S LEADING PROPERTY SPECIALISTS
Robert Boulton founded the firm in 1801 and the same traditional values are driving the business forward over 200 years later.
Network of Offices
We have four offices under the Boulton & Cooper flag at Malton, Pickering, Helmsley and Kirkbymoorside; and a further six offices under the Stephenson banner at York, Knaresborough, Easingwold, Selby, Boroughbri
Industry affiliations



Notes
Disclaimer - Property reference 33231157. The information displayed about this property comprises a property advertisement. Rightmove.co.uk makes no warranty as to the accuracy or completeness of the advertisement or any linked or associated information, and Rightmove has no control over the content. This property advertisement does not constitute property particulars. The information is provided and maintained by BoultonCooper, Malton. Please contact the selling agent or developer directly to obtain any information which may be available under the terms of The Energy Performance of Buildings (Certificates and Inspections) (England and Wales) Regulations 2007 or the Home Report if in relation to a residential property in Scotland.
Map data ©OpenStreetMap contributors.
