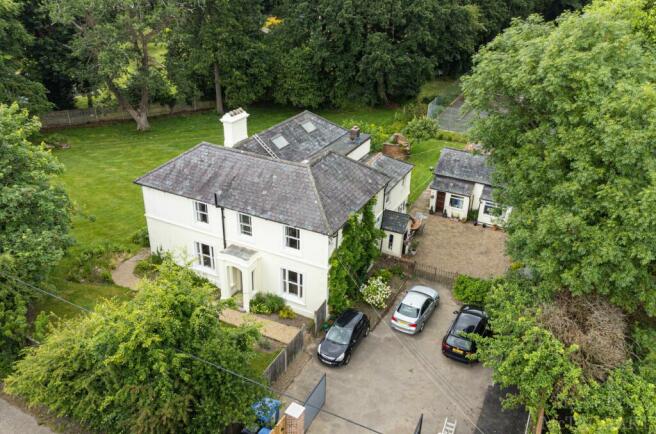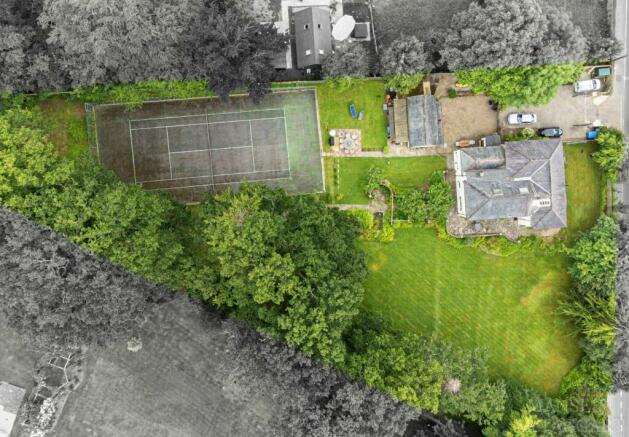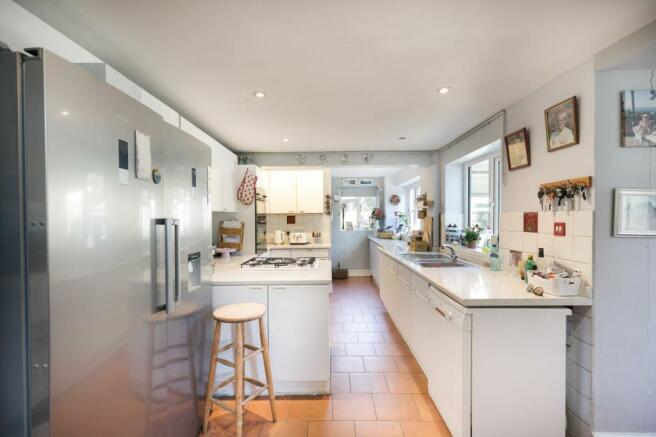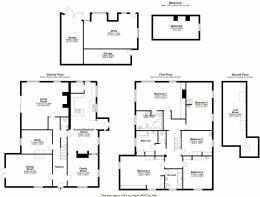Copthorne Common, Copthorne, RH10

- PROPERTY TYPE
Detached
- BEDROOMS
5
- BATHROOMS
3
- SIZE
3,437 sq ft
319 sq m
- TENUREDescribes how you own a property. There are different types of tenure - freehold, leasehold, and commonhold.Read more about tenure in our glossary page.
Freehold
Key features
- Master bedroom with en-suite bathroom and guest bedroom with en-suite bathroom
- Beautiful, well-stocked gardens of 1.2 acres(tbv) together with a tennis court and a sunny courtyard
- Rooms within the property could be re-configured and/or further use made of the loft room (STPP)
- Family bathroom with bath, wash hand basin and WC
- Kitchen and utility area, breakfast room and family/playroom
- Spacious sitting room, formal dining room, study/office, cloakroom and cellar
- 3 further double room and bedrooms 3 & 4 with wash hand basin and bedroom 5 with shower and wash hand basin
- Parking area for numerous cars set within a plot of 1.2 acres (tbv)
- Outbuildings offer the potential to create a separate annexe (STPP)
- Council Tax Band ‘G’ and EPC ‘E'
Description
This striking period property is a Georgian family home and, together with its 1.2acres (tbv) has an immediate sense of grandeur. It is approached via two brick pillars on either side of wrought iron gates leading to a parking area for numerous cars. Beyond this is a paved courtyard with an entrance to the lobby and kitchen to the left. Ahead there is an outbuilding, currently used as offices with two windows overlooking the courtyard together with storage areas above, adjacent and to the rear which offers the potential to create a separate annexe (STPP).
Entering the house, there is a quarry tiled floor in the lobby leading into the kitchen with the breakfast room up a few steps and to the left. The kitchen has a good range of white wall and base units with marble effect white work surfaces. Integrated appliances include a Bosch dishwasher, Neff double electric oven and a Neff 5-ring gas burner with space for both a large free-standing fridge and also a freezer. There is a one and a half bowl sink beneath the window overlooking the sunny courtyard with another large window further along and a smaller window at the far end. Beyond this, to the left, is a utility area with space for further appliances, a wide shelf for storage and a base unit beneath a window overlooking the garden together with a chrome ladder style radiator.
Returning to the kitchen, a few steps up to the left is the breakfast room which has ample space for a large table and chairs. There is a large sash window to the left, original Georgian cupboards and an archway to the right leading to the family/playroom. This has excellent proportions with its high ceiling and dual aspect sash windows to the front and the side of the house. If preferred, the family room adjacent to the breakfast room could be re-configured to be open plan.
Across the hallway are further reception rooms and the real sense of grandeur of this large, family home is apparent given the imposing Georgian front door with large brass knocker and opening to give a view of the grand staircase ahead with curved stair rail. Of the three reception rooms, ahead is the formal dining room which has a fireplace suitable for an open fire or to install a wood burner and there is a quarry tiled hearth and wood surround. The room is dual aspect with a sash window to the side with French doors ahead complete with French style handles and opening to the garden with brick paved steps down and a pathway along to the West facing stone terrace further along.
The next room along is the study/office which is ideal for those working from home or for a teenager looking to create a snug of their own. Again, there are original, period cupboards and a sash window at the far end. Ahead and to the right, is the cloakroom with a white WC and wash hand basin. Opposite and under the stairs is the doorway for the cellar which is a good size and the oil- fired boiler is located here.
Further along is the spacious sitting room with double glazed picture windows at the far end and double windows along the other wall. The focal point in the room is the fireplace with a wood burning stove. There is a brick hearth and surround together with a bressummer beam and shelving on either side creating a homely feel in a spacious room to be enjoyed winter or summer.
Moving upstairs, there are 5 double bedrooms and a delightfully quirky layout characteristic of a period property with some steps up in either direction from the spacious landing. The master bedroom is a large room and well-proportioned with dual aspect and superb storage comprising 5 double built-in wardrobes along the entire length of one wall. The en-suite bathroom is also a large room and has a blue suite comprising a corner bath, shower cubicle, wash hand basin, WC and bidet together with a large window overlooking the garden.
The guest bedroom is also generously proportioned and has a sash window to the front of the house. Again, there is excellent storage with 3 double built-in wardrobes together and 2 further separate built-in wardrobes. The en-suite bathroom has a blue suite comprising a bath, wash hand basin and WC. Bedrooms 3 and 4 are both good size doubles with sash windows and each has a wash hand basin and a built-in wardrobe.
Bedroom 5 is a double room with two large sash windows and was, previously, two separate rooms and has the potential to be re-configured according to individual requirements. Currently, it is used as a bedsit with a double bed at the far end opposite one of the windows. Next there is a shower cubicle and wash hand basin and then a study /seating area with settee on one side and computer desk on the other side under the window. For a teenager or an older relative this provides flexibility for independent living whilst still in close proximity to the rest of the family. The loft room runs across the house and has two Velux windows and has the potential to create bedroom 6 or playroom (STPP) according to personal circumstances.
From the corridor there is a lobby leading to the family bathroom which is a spacious room with a white suite comprising a bath and a wash hand basin with large airing cupboard housing the hot water cylinder with a separate WC adjacent to the bathroom.
Outside:
On one side of the courtyard there is a detached outbuilding which is currently used as offices. It has two windows overlooking the courtyard and an upper floor used as storage with further storage in outbuildings to the right and to the rear both of which have power and light together with another outbuilding away to the front. Together these provide the potential to create an annexe (STPP) if required.
The wrap around gardens of approximately 1.2 acres (tbv) are a delight with beautiful established planting with a range of flowers, shrubs and trees together with a tennis court, terraces and sunny courtyard. Arriving at the property there are brick pillars and wrought iron gates leading to an area of parking for numerous cars. There is a magnificent Wisteria on one side and, on the other side, Rhododendrons a Camelia and an Apple tree. Beyond the parking area an attractive low brick wall with a gate leads into the courtyard which has brick paving and is a delightfully sunny spot with the outbuildings ahead.
There is a gravel pathway bordered with Hydrangeas and Lavender leading across the house, passing the front door and further round to meet up with the brick steps from the dining room. There is an elevated section with a stone path and West facing stone terrace from which to enjoy the setting sun. Beyond this the pathway continues to another seating area which is ideal for BBQs and socialising with the tennis court ahead.
Additional features include an arbour with attractive planting such as Peonies, Roses and lovely blossom in the Spring with Apple and Fig trees in the background. There is a sunken pond, an enclosed area with a curved brick wall and along here there is a mass of Bluebells in the Spring as well. Established trees such as Oaks, Holly, Yew and Silver Birch all contribute to a sense of parkland with expanses of lawn planted with Daffodils making it quite idyllic.
EPC Rating: E
Anti Money Laundering
In accordance with the requirements of the Anti Money Laundering Act 2022, Mansell McTaggart Copthorne Ltd. mandates that prospective purchaser(s) who have an offer accepted on one of our properties undergo identification verification. To facilitate this, we utilise MoveButler, an online platform for identity verification. The cost for each identification check is £20, including VAT charged by MoveButler at the point of onboarding, per individual (or company) listed as a purchaser in the memorandum of sale. This fee is non-refundable, regardless of the circumstances.
Referral Fee
We are pleased to offer our customers a range of additional services to help them with moving home. None of these services are obligatory and you are free to use service providers of your choice. Current regulations require all estate agents to inform their customers of the fees they earn for recommending third party services. If you choose to use a service provider recommended by Mansell McTaggart, details of all referral fees can be found at the link below. If you decide to use any of our services, please be assured that this will not increase the fees you pay to our service providers, which remain as quoted directly to you.
Brochures
Brochure 1- COUNCIL TAXA payment made to your local authority in order to pay for local services like schools, libraries, and refuse collection. The amount you pay depends on the value of the property.Read more about council Tax in our glossary page.
- Band: G
- PARKINGDetails of how and where vehicles can be parked, and any associated costs.Read more about parking in our glossary page.
- Yes
- GARDENA property has access to an outdoor space, which could be private or shared.
- Yes
- ACCESSIBILITYHow a property has been adapted to meet the needs of vulnerable or disabled individuals.Read more about accessibility in our glossary page.
- Ask agent
Energy performance certificate - ask agent
Copthorne Common, Copthorne, RH10
NEAREST STATIONS
Distances are straight line measurements from the centre of the postcode- Gatwick Airport Station3.1 miles
- Three Bridges Station3.1 miles
- East Grinstead Station3.5 miles
About the agent
Should you be considering your next move in the area, here at Mansell McTaggart estate agents in Copthorne, we are ready to manage the entire process for you. We take time to really listen and understand your needs, whether you're looking to market or purchase a property in the local area. You can look forward to a high quality, friendly and personal service with beautifully prepared property details and photos to get the very best result from your sale.
We are your dependable and appro
Notes
Staying secure when looking for property
Ensure you're up to date with our latest advice on how to avoid fraud or scams when looking for property online.
Visit our security centre to find out moreDisclaimer - Property reference b0483c98-9916-4a73-bc99-1739fa10ba2d. The information displayed about this property comprises a property advertisement. Rightmove.co.uk makes no warranty as to the accuracy or completeness of the advertisement or any linked or associated information, and Rightmove has no control over the content. This property advertisement does not constitute property particulars. The information is provided and maintained by Mansell McTaggart, Copthorne. Please contact the selling agent or developer directly to obtain any information which may be available under the terms of The Energy Performance of Buildings (Certificates and Inspections) (England and Wales) Regulations 2007 or the Home Report if in relation to a residential property in Scotland.
*This is the average speed from the provider with the fastest broadband package available at this postcode. The average speed displayed is based on the download speeds of at least 50% of customers at peak time (8pm to 10pm). Fibre/cable services at the postcode are subject to availability and may differ between properties within a postcode. Speeds can be affected by a range of technical and environmental factors. The speed at the property may be lower than that listed above. You can check the estimated speed and confirm availability to a property prior to purchasing on the broadband provider's website. Providers may increase charges. The information is provided and maintained by Decision Technologies Limited. **This is indicative only and based on a 2-person household with multiple devices and simultaneous usage. Broadband performance is affected by multiple factors including number of occupants and devices, simultaneous usage, router range etc. For more information speak to your broadband provider.
Map data ©OpenStreetMap contributors.




