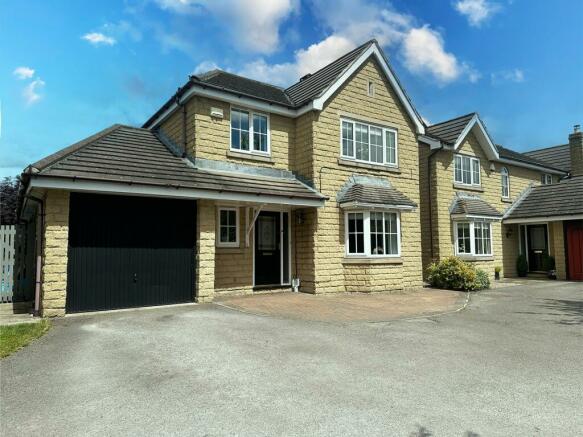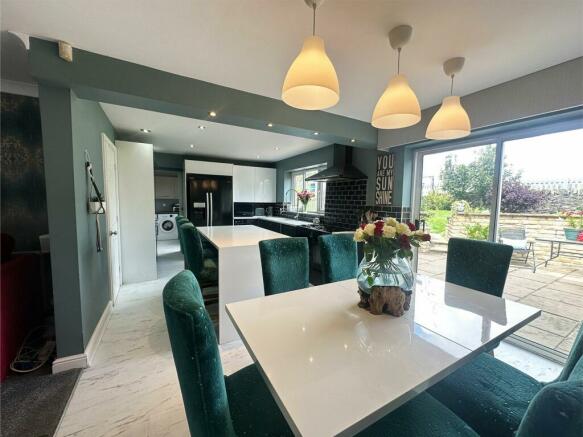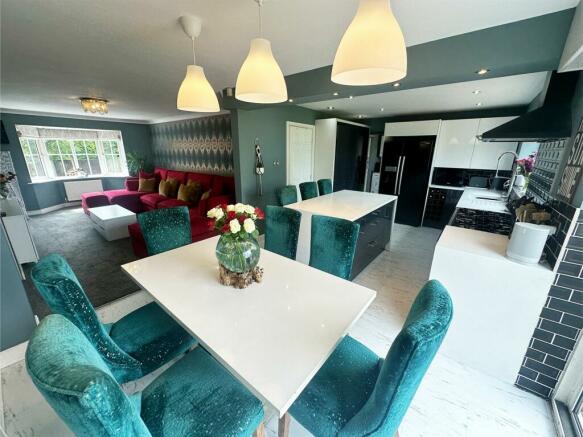
Sunnyhill Avenue, Kirkheaton, HD5

- PROPERTY TYPE
Detached
- BEDROOMS
4
- BATHROOMS
2
- SIZE
1,302 sq ft
121 sq m
- TENUREDescribes how you own a property. There are different types of tenure - freehold, leasehold, and commonhold.Read more about tenure in our glossary page.
Freehold
Key features
- Detached
- 4 Double bedrooms
- Ensuit master suit
- Large open plan living
- Driveway
- Beautiful rear garden
- Open fields behind
Description
Located on a sought-after executive development this beautiful detached home offers sizable and stylish accommodation lending itself perfectly to growing families. The property has a central hallway that then leads to a sociable and contemporary open-plan layout that is perfect for entertaining. There is a contemporary kitchen and a large dining area where a large multi-fuel burner provides a cosy ambiance nestled between the dining room and the large lounge. To the first floor, there are four double rooms, the master having ensuite shower room. Externally this property boasts a superb garden that feels like an extension to the home, with large patio and lawned area that is softened by mature borders.
EPC Rating: C
Hallway
4.57m x 2.74m
Upon entering the property into the spacious central hallway it is apparent that the property has style and an eye for detail. There is low maintenance flooring which continues into the cloakroom and dining kitchen whilst the soft grey walls meet an attractive papered feature wall. The staircase with attractive balustrade rises to the first floor and there are doors to the cloakroom, kitchen, and a deep cupboard for hanging outdoor garments and keeping footwear.
Wc
A must in a family home, the cloakroom comprises a low-level WC and has a vanity wash hand basin with a cabinet beneath to house toiletries. There is a continuation of the feature wallpaper and stylish decor.
Kitchen
6.1m x 3.15m
This exceptional open plan space is a truly sociable room that is perfect for simple family meals or more formal dining and socialising be that around the central island or the formal dinner table. The room is fitted with an excellent range of wall and base cabinets finished in a combination of stark white high gloss and steel grey high gloss which is complimented by white corian work surfaces that incorporate the one and a half sink with Swan neck mixer tap. There is a 7 ring range style cooker with gas hob and electric ovens with chimney style extractor above and an integrated dishwasher there is also space for an American style fridge freezer. There is a door that opens to the very useful utility room.
Utility Room
2.59m x 1.65m
The utility room is a great addition for any family home, offering an area to keep household items out of sight and being a suitable room for animals to sleep and feed. There is plumbing and space for an automatic washing machine and a tumble dryer. There is a door that opens to the rear garden and a door that opens to the gym room that has been converted from the garage space.
Gym
2.59m x 2.64m
Formally the garage this is now a room that is currently utilised as a home gym with TV point and a door that opens out to the side of the property which is useful for access in and out rather than using the main hallway.
Dining Room
The dining room is open plan to the kitchen and is a pleasant space as it enjoys an outlook over the garden courtesy of patio doors that also flood the space with natural light. This space comfortably holds a 6/8 seater table.
Lounge
5.54m x 3.4m
The main focal point of this room is the attractive chimney breast that houses the large multi fuel burner which also serves the kitchen and dining room because of the open plan nature, this provides a cosy warm atmosphere on chilly evening and is especially nice in autumn and winter months. The lounge is a very generous space and is perfect for large family gatherings.There is a beautiful deep feature bay window framed by hand made blinds that allows light to dance around the room picking out the colours of the feature wallpaper.
Landing
The galleried landing has doors opening to four bedrooms and house bathroom.
Bedroom
3.1m x 2.87m
Located to the front of the property this is a generous master room that boasts a full bank of his and hers wardrobes. The room is presented in soft neutral tones and is served by ensuit facilities.
En Suite
The en-suite comprises a large walk-in shower, low-level WC, and wash hand basin.
Bedroom 2
3.38m x 2.01m
Adorned with a large rear facing window that overlooks the most beautiful open fields therefor this is a particularly pleasant room, Again a large double room that has ample space for a full range of free standing furniture, There is a grey laminate floor and soft grey decor.
Bedroom 3
3.23m x 2.74m
Again taking full advantage of the wonderful aforementioned view this is yet another double room that is decorated in soft sage tones and again provides space for a full range of furniture.
Bedroom 4
2.82m x 2.06m
This is the fourth double bedroom or a good size single room located to the front of the property.
Bathroom
A recently fitted contemporary suit comprising P shaped bath with standing area for the chrome mains shower and glass screen, a low level WC and vanity style wash basin. The room has large white tiles with black contrasting grouting that pics out the colouring in the flooring.
Garden
The rear garden is an absolute delight, perfect for family recreational space while also having a serene and relaxing feel as directly behind the garden are wonderful open fields. The patio is located directly from the patio doors in the dining room or utility door and the patio itself is screened by a crescent-shaped retaining wall that also acts as a windbreak on a breezy day, ornamental steps rise to the lawn that is fringed by planted borders and mature trees. To the rear of the garden is a further seating area. This is a truly wonderful outdoor space.
Parking - Garage
There is a driveway that provides parking for two vehicles.
Parking - Driveway
- COUNCIL TAXA payment made to your local authority in order to pay for local services like schools, libraries, and refuse collection. The amount you pay depends on the value of the property.Read more about council Tax in our glossary page.
- Band: E
- PARKINGDetails of how and where vehicles can be parked, and any associated costs.Read more about parking in our glossary page.
- Garage,Driveway
- GARDENA property has access to an outdoor space, which could be private or shared.
- Private garden
- ACCESSIBILITYHow a property has been adapted to meet the needs of vulnerable or disabled individuals.Read more about accessibility in our glossary page.
- Ask agent
Sunnyhill Avenue, Kirkheaton, HD5
NEAREST STATIONS
Distances are straight line measurements from the centre of the postcode- Deighton Station0.9 miles
- Mirfield Station1.7 miles
- Huddersfield Station2.4 miles
About the agent
Home & Manor is a fast growing and successful estate agency. Why? Because we're different. We were founded with the aim to provide a professional estate agency service, delivered by people you can trust.
Hello HD8!Introducing the latest expansion of Home & Manor Estate Agency - our brand-new presence in HD8! We're thrilled to announce that we're establishing a local hub to better serve you along with our Partner The Mortgage Avenue at their p
Notes
Staying secure when looking for property
Ensure you're up to date with our latest advice on how to avoid fraud or scams when looking for property online.
Visit our security centre to find out moreDisclaimer - Property reference 6fdee3be-9f6e-47b2-aeac-8ec2333c03c8. The information displayed about this property comprises a property advertisement. Rightmove.co.uk makes no warranty as to the accuracy or completeness of the advertisement or any linked or associated information, and Rightmove has no control over the content. This property advertisement does not constitute property particulars. The information is provided and maintained by Home & Manor, Kirkheaton. Please contact the selling agent or developer directly to obtain any information which may be available under the terms of The Energy Performance of Buildings (Certificates and Inspections) (England and Wales) Regulations 2007 or the Home Report if in relation to a residential property in Scotland.
*This is the average speed from the provider with the fastest broadband package available at this postcode. The average speed displayed is based on the download speeds of at least 50% of customers at peak time (8pm to 10pm). Fibre/cable services at the postcode are subject to availability and may differ between properties within a postcode. Speeds can be affected by a range of technical and environmental factors. The speed at the property may be lower than that listed above. You can check the estimated speed and confirm availability to a property prior to purchasing on the broadband provider's website. Providers may increase charges. The information is provided and maintained by Decision Technologies Limited. **This is indicative only and based on a 2-person household with multiple devices and simultaneous usage. Broadband performance is affected by multiple factors including number of occupants and devices, simultaneous usage, router range etc. For more information speak to your broadband provider.
Map data ©OpenStreetMap contributors.




