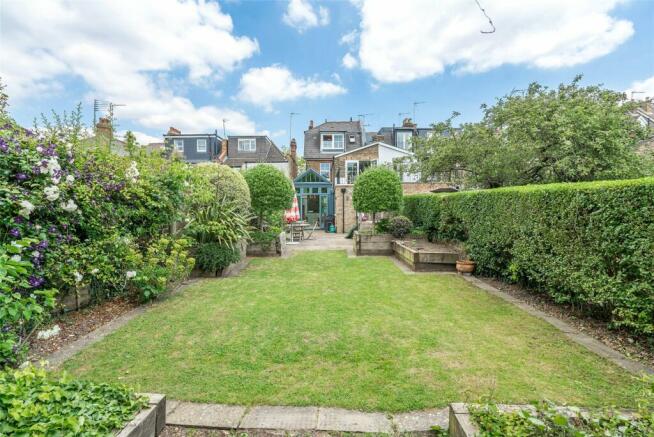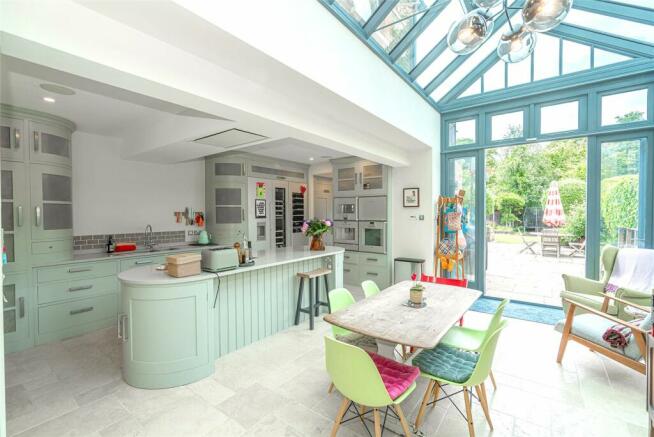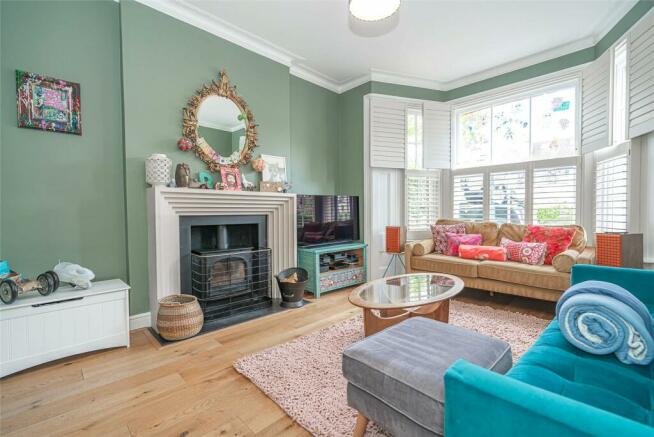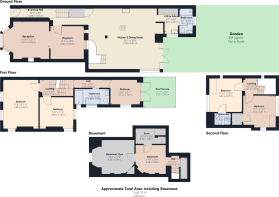Tetherdown, London, N10

- PROPERTY TYPE
End of Terrace
- BEDROOMS
5
- BATHROOMS
3
- SIZE
2,682 sq ft
249 sq m
- TENUREDescribes how you own a property. There are different types of tenure - freehold, leasehold, and commonhold.Read more about tenure in our glossary page.
Freehold
Key features
- Victorian Style End of Terrace Family Home
- 2700 SQFT of accommodation over Four Floors
- Five Double Bedrooms
- Stunning Kitchen
- 85ft West Facing Garden
- Driveway for Two Cars
- Side Access
- Roof Terrace
- Basement with usable space
- Fortismere School 0.095 mile away.
Description
This bright and airy Victorian end of terrace house is on a large plot, providing off-street parking for two cars and side access to the garden. The builder of these houses kept this plot for himself – in addition to the additional width, there is an original second floor, a generous loft above that, and various unique features and decoration.
The ground floor features a stunning kitchen/dining room/family room space, under a double-height glass conservatory-style structure, complete with a bespoke Tim Moss handmade kitchen, Gaggenau appliances, and an adjoining utility room and bathroom. At the front of the property is a double reception room – at one end of this a window opens into the kitchen space, connecting the rooms when required. In the other half is a fireplace with a Stovax log burner, and a shuttered bay window.
The main bedroom is located on the first floor and spans the width of the house. There are 3 large Sash Windows providing dual aspect and bespoke built-in wardrobes. There are two more double bedrooms on this floor, both which are dual aspect with the 3rd bedroom currently being used as a large office and featuring an amazing private roof terrace with fantastic views of the garden and beyond. The family bathroom has a large walk-in shower and roll top bath.
The second floor comprises two further bedrooms with one of them benefitting from its own ensuite shower room.
The basement has two large rooms and a smaller space used for storage/heating controls. Currently the larger two rooms are used as a gym/office/wine and other storage, with a light well in the front room. There is also an additional large storage cupboard located under the stairs.
The 85ft west facing garden has been landscaped to provide a large patio area, lawn area with mature trees and flower beds. At the front there is a driveway for two cars with secure side access leading to the garden.
Tetherdown is an excellent and central location within Muswell Hill, great for the local schools including Fortismere, Our Lady of Muswell along with Eden Primary and Coldfall Primary. A short walk will take you to Fortis Green Road with its array of independent boutiques, cafes, delis, restaurants, supermarkets and the Everyman cinema located inside a stunning Grade II* Art Deco building. There are several green spaces nearby including Coldfall Woods, Alexandra Park, Parkland Walk and Highgate and Queen’s Woods. For transport there is a fantastic network of busses taking you to a variety of Tube stations including East Finchley, Highgate and Bounds Green.
Brochures
Particulars- COUNCIL TAXA payment made to your local authority in order to pay for local services like schools, libraries, and refuse collection. The amount you pay depends on the value of the property.Read more about council Tax in our glossary page.
- Band: G
- PARKINGDetails of how and where vehicles can be parked, and any associated costs.Read more about parking in our glossary page.
- Yes
- GARDENA property has access to an outdoor space, which could be private or shared.
- Yes
- ACCESSIBILITYHow a property has been adapted to meet the needs of vulnerable or disabled individuals.Read more about accessibility in our glossary page.
- Ask agent
Tetherdown, London, N10
NEAREST STATIONS
Distances are straight line measurements from the centre of the postcode- East Finchley Station0.8 miles
- Highgate Station1.1 miles
- Alexandra Palace Station1.4 miles
About the agent
250 years in the making...
Prickett and Ellis traces its roots all the way back to John Prickett, a carpenter and auctioneer who lived and worked in Highgate, North London, in the 1760s. For 250 years now we have been helping people fulfil their dreams and ambitions. We've guided people through one of the most stressful personal transactions anyone can undertake, regardless of what's happening in the wider world. We only have one goal, to help you move, and our dedicated staff in each l
Notes
Staying secure when looking for property
Ensure you're up to date with our latest advice on how to avoid fraud or scams when looking for property online.
Visit our security centre to find out moreDisclaimer - Property reference EFI220041. The information displayed about this property comprises a property advertisement. Rightmove.co.uk makes no warranty as to the accuracy or completeness of the advertisement or any linked or associated information, and Rightmove has no control over the content. This property advertisement does not constitute property particulars. The information is provided and maintained by Prickett & Ellis, Muswell Hill. Please contact the selling agent or developer directly to obtain any information which may be available under the terms of The Energy Performance of Buildings (Certificates and Inspections) (England and Wales) Regulations 2007 or the Home Report if in relation to a residential property in Scotland.
*This is the average speed from the provider with the fastest broadband package available at this postcode. The average speed displayed is based on the download speeds of at least 50% of customers at peak time (8pm to 10pm). Fibre/cable services at the postcode are subject to availability and may differ between properties within a postcode. Speeds can be affected by a range of technical and environmental factors. The speed at the property may be lower than that listed above. You can check the estimated speed and confirm availability to a property prior to purchasing on the broadband provider's website. Providers may increase charges. The information is provided and maintained by Decision Technologies Limited. **This is indicative only and based on a 2-person household with multiple devices and simultaneous usage. Broadband performance is affected by multiple factors including number of occupants and devices, simultaneous usage, router range etc. For more information speak to your broadband provider.
Map data ©OpenStreetMap contributors.




