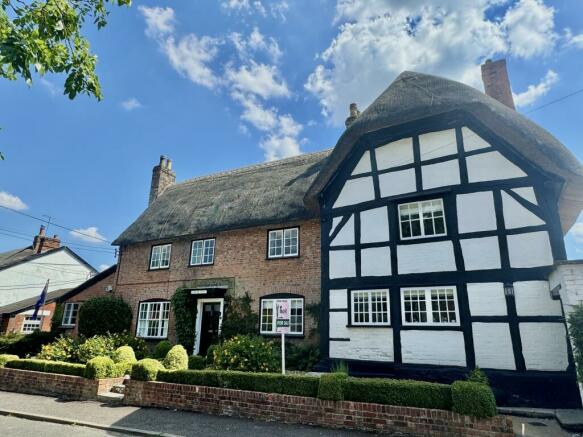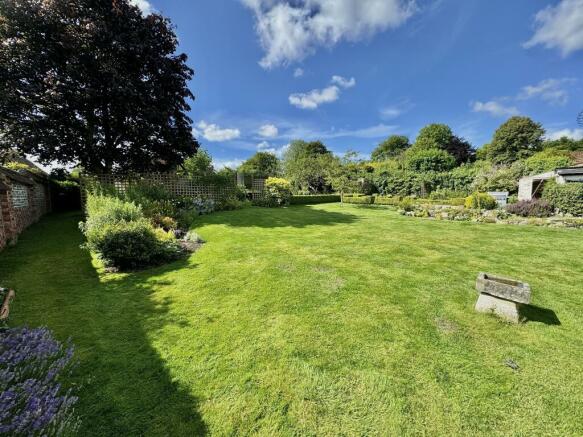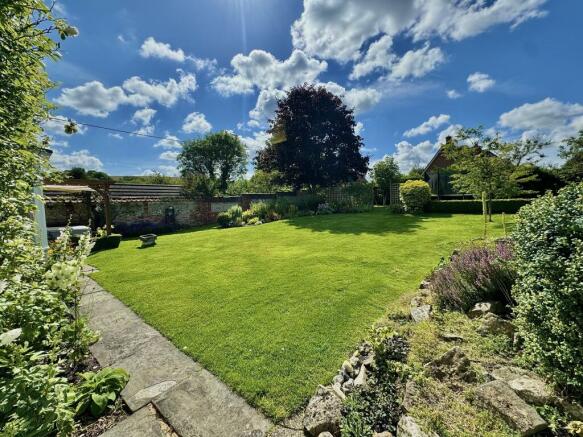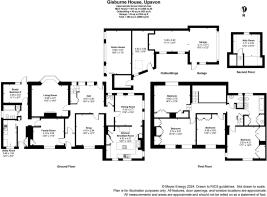Jarvis St, Upavon, Wiltshire

- PROPERTY TYPE
Detached
- BEDROOMS
5
- BATHROOMS
3
- SIZE
3,300 sq ft
307 sq m
- TENUREDescribes how you own a property. There are different types of tenure - freehold, leasehold, and commonhold.Read more about tenure in our glossary page.
Freehold
Key features
- AGENT ID CODE 4111
- Grade II Listed
- Impressive Entrance Hall
- Elegant Living / Drawing Room
- Snug
- Playroom / Family Room
- Dining Room
- Study/Bedroom Five/Annex Bedroom
- Kitchen with Aga and Electric Hob and Oven
- Four Large Double Bedrooms
Description
Discover the extraordinary allure of Gisburne House, a stunning residence brimming with character and charm, located in the centre of the village of Upavon. Spanning nearly 3,500 sq ft of versatile accommodation, this home boasts a superbly landscaped south-facing garden that is sure to impress.
An Exceptional Family Home
If you seek a substantial character property filled with historical charm, Gisburne House is your ideal choice. The original structure dates back to the 16th century, with significant extensions added in the 1800s and 1900s, resulting in a magnificent Grade II Listed building with a rich sense of history.
From the moment you approach the grand front door, you will be captivated by the welcoming atmosphere. Upon entering the spacious double-height inner hallway, featuring a galleried landing and abundant natural light from the garden-facing windows, you will instantly feel at home. The intricately carved historic doors set the nostalgic tone for the entire house.
Versatile Living Accommodation
The living accommodation is extensive and adaptable for future owners. At the rear of the house, the fabulous living room boasts high ceilings, picture rails, an open fire with a marble surround, and a large bay window offering spectacular garden views. This room is perfect for summer with natural light streaming through, and cosy in winter with a roaring open fire.
Another living room, currently used as a snug by the owners, features exposed beams, floorboards, bold wall colours, and an open fire, making it a perfect year-round retreat.
The kitchen and dining room have been seamlessly combined to create a spacious and inviting area, ideal for entertaining. The beautifully designed kitchen features an array of cabinets under light quartz tops, a large built-in pantry, an Aga, and an electric hob and oven within the central island. The exposed original beams and bricks add to the inviting atmosphere.
The large dining room is suitable for any occasion, from dinner parties to family meals, with historic ceiling and wall beams and pretty garden-facing windows enhancing its enchanting appeal.
A further living room off the entrance hall serves as an excellent playroom or family room, with ample space and a large built-in cupboard for storage. This part of the house, which has its own entrance, electricity and water connections, could easily function as a self-contained annex, providing ancillary accommodation if needed. This area also includes a kitchen (currently a utility room), a bathroom, and bedroom five, which is used as a study.
Elegant Bedrooms and Bathrooms
Upstairs, off the magnificent galleried landing, are four double bedrooms. The main bedroom features a vaulted ceiling, exposed wall beams, and charming cottage windows, along with two large built-in wardrobes.
Three additional large double bedrooms also come with built-in wardrobes. The main family bathroom includes a large dressing area (potentially convertible to an ensuite for the main bedroom, subject to consents), a bath, WC, and a sink set in a vanity unit. There is another bathroom with a shower cubicle, sink, and WC.
A hidden gem of this property is the attic room on the second floor. Accessible via a purpose-built staircase from the landing, this versatile room with a window is perfect for storage, a sewing room, craft room, or children's playroom.
Exquisite Garden and Additional Features
The south-facing rear garden is elegantly landscaped, featuring an entertaining terrace with a pergola and established climbing roses, a large lawn, colourful borders, a produce area, a box parterre, mature trees, a children’s sandpit, and a cleverly concealed area for play frames and trampolines. The part-walled garden, with its charming flint and stone wall, exudes charm.
Additionally, there is a large greenhouse and storeroom with planning permission to convert into an orangery-style garden room with a study and bathroom.
The garage, equipped with an electric charging point and power, also has planning permission to expand, creating more space for cars and adding wooden garage doors at the front.
The Owners Love - "Living in a 16th-century thatched family home in Upavon is like stepping into history every day. We adore the timeless charm of our thick walls and the cozy, rustic feel of the beamed ceilings.
Nestled in the picturesque Wiltshire countryside, our home exudes a unique character and warmth that’s hard to find in modern houses.
Each nook and cranny tell a story of centuries gone by, making it a truly special place to live. Here, we’ve created countless cherished family memories, from festive gatherings by the crackling fireplace to lazy summer afternoons in the lush garden. It’s also the perfect house for hosting friends, offering an inviting atmosphere where everyone feels at home. Whether it’s a cozy dinner party or a lively garden barbecue, our historic home is the ideal backdrop for making lasting memories with loved ones. This house isn’t just a home; it’s a living piece of history where our family’s story continues to unfold."
Kim Loves - "With immense charm inside and out, Gisburne House is the quintessential country home. I have to mention the exquisite historic, intricately carved doors that form a feature of the entrance hall - these are a very, very special part of the history of this fabulous home."
Area - Situated on the edge of the beautiful Pewsey Vale, Upavon has excellent facilities including two pubs; the Antelope Inn and The Ship both offering food, drinks and a friendly atmosphere, a village shop with post office, doctors' surgery, the village hall which is community hub for events, village church, recreation ground with children’s play area and a golf club.
The larger town of Pewsey is just four miles away, which has a good range of shops and services including the mainline railway station which goes into London Paddington in just over one hour. The bustling market towns of Devizes and Marlborough are both a short drive away and provide further amenities. A regular bus service ensures that Upavon is well-connected to the surrounding towns and villages.
Services - Mains electricity, water and drainage. Oil fired central heating – New boiler and oil tank in 2023
Note - Detached Garage with Planning to Convert to Further Living Accommodation
Council Tax Band: G
EPC Rating: Exempt
AGENT ID CODE 4111
- COUNCIL TAXA payment made to your local authority in order to pay for local services like schools, libraries, and refuse collection. The amount you pay depends on the value of the property.Read more about council Tax in our glossary page.
- Band: G
- LISTED PROPERTYA property designated as being of architectural or historical interest, with additional obligations imposed upon the owner.Read more about listed properties in our glossary page.
- Listed
- PARKINGDetails of how and where vehicles can be parked, and any associated costs.Read more about parking in our glossary page.
- Garage
- GARDENA property has access to an outdoor space, which could be private or shared.
- Yes
- ACCESSIBILITYHow a property has been adapted to meet the needs of vulnerable or disabled individuals.Read more about accessibility in our glossary page.
- Ask agent
Energy performance certificate - ask agent
Jarvis St, Upavon, Wiltshire
NEAREST STATIONS
Distances are straight line measurements from the centre of the postcode- Pewsey Station3.6 miles
About the agent
Welcome to Nest Associates.
Estate agency is a simple business, often over complicated by estate agents!
We don't follow the crowd, we keep it simple, taking time to get to know you, your property and understand your situation so we can create a bespoke moving strategy individually tailored to you.
We are a totally independent and privately owned Estate Agents and believe that all homes deserve beautiful marketing. We utilise the very best technology and couple that with our
Industry affiliations

Notes
Staying secure when looking for property
Ensure you're up to date with our latest advice on how to avoid fraud or scams when looking for property online.
Visit our security centre to find out moreDisclaimer - Property reference RKL-53877525. The information displayed about this property comprises a property advertisement. Rightmove.co.uk makes no warranty as to the accuracy or completeness of the advertisement or any linked or associated information, and Rightmove has no control over the content. This property advertisement does not constitute property particulars. The information is provided and maintained by Nest Associates Ltd, National. Please contact the selling agent or developer directly to obtain any information which may be available under the terms of The Energy Performance of Buildings (Certificates and Inspections) (England and Wales) Regulations 2007 or the Home Report if in relation to a residential property in Scotland.
*This is the average speed from the provider with the fastest broadband package available at this postcode. The average speed displayed is based on the download speeds of at least 50% of customers at peak time (8pm to 10pm). Fibre/cable services at the postcode are subject to availability and may differ between properties within a postcode. Speeds can be affected by a range of technical and environmental factors. The speed at the property may be lower than that listed above. You can check the estimated speed and confirm availability to a property prior to purchasing on the broadband provider's website. Providers may increase charges. The information is provided and maintained by Decision Technologies Limited. **This is indicative only and based on a 2-person household with multiple devices and simultaneous usage. Broadband performance is affected by multiple factors including number of occupants and devices, simultaneous usage, router range etc. For more information speak to your broadband provider.
Map data ©OpenStreetMap contributors.




