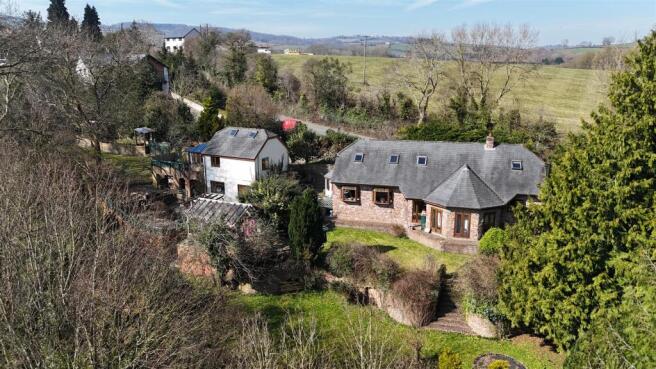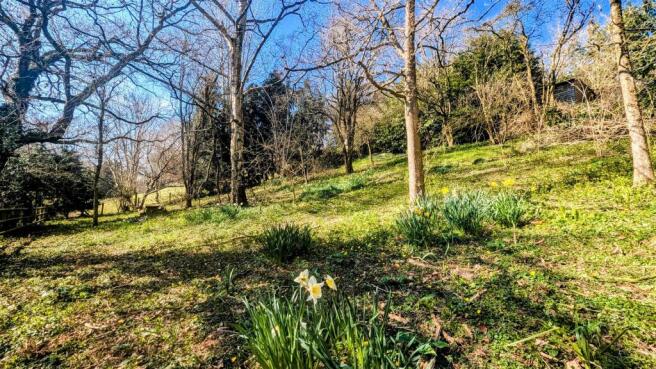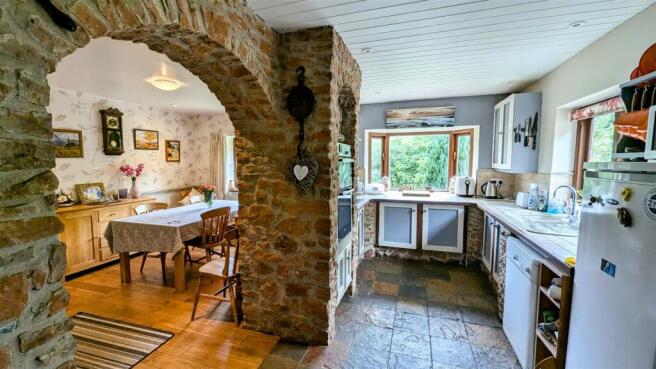
Whitchurch, Ross-On-Wye

- PROPERTY TYPE
Detached
- BEDROOMS
6
- BATHROOMS
5
- SIZE
2,730 sq ft
254 sq m
- TENUREDescribes how you own a property. There are different types of tenure - freehold, leasehold, and commonhold.Read more about tenure in our glossary page.
Freehold
Key features
- Calcott is situated in Whitchurch, between Monmouth and Ross-on-Wye, in the Wye Valley, an Area of Outstanding Natural Beauty, with excellent local amenities and recreational opportunities.
- The property includes a four-bedroom main house, a one-bedroom flat, and a detached one-bedroom annexe, suitable for multi-generational living or as a holiday let.
- The main house boasts a large sitting room with a vaulted ceiling, a stone fireplace, a cellar with potential for conversion, and generously proportioned bedrooms.
- The one-bedroom flat, part of the main house, offers rental income potential, while the detached annexe is currently a successful holiday let with its own private patio.
- Set in an acre of mature gardens with various outbuildings, including a workshop and summerhouse, and has extensive parking, a private patio for the annexe, wooded areas and potential for further deve
- EPC Rating E, Council Tax Band F, Freehold
Description
Main House -
Entrance Porch - 2.69m x 1.50m (8'10 x 4'11) - Double doors and Mandarin stone floor, with single glazed windows on three sides. Built-in cupboards and a hardwood glazed door lead into:
Kitchen - 4.55m x 2.36m (14'11 x 7'09) - Featuring a Mandarin stone floor, bespoke base and wall units with stone features, and tiled worktops. Includes a Bosch oven with grill, plumbing for a dishwasher, and a one-and-a-half bowl drainer sink with mixer tap above, double glazed window to the front and side aspect.
Utility Room - 2.84m x 1.45m (9'04 x 4'09) - Double glazed windows to rear and side, tiled flooring, wall-mounted Worcester combination boiler, bespoke fitted units, built-in larder, plumbing for a washing machine, and space for a tumble dryer.
Dining Room - 4.11m x 3.02m (13'06 x 9'11) - Bay double glazed window to front, LED spotlights, oak flooring, and wood-paneled door.
Study/Bedroom 4 - 3.10m x 2.51m (10'02 x 8'03) - Double glazed window to rear, recessed LED spotlights, and pine flooring.
Entrance Hall - 4.47m x 3.61m (14'08 x 11'10) - Door to bathroom, door to stairwell down to cellar, door in to flat, front door and door in to sitting room.
Bathroom - 3.07m x 2.03m (10'01 x 6'08) - Wet room with Mandarin stone floor and walls, low-level WC, bath with Mandarin stone panel, wash hand basin with fitted mirror, double glazed window to rear, and LED spotlights.
Sitting Room - 6.32m x 4.83m (20'09 x 15'10) - A stunning room with part vaulted ceiling, viewing gallery above, double doors to the garden, bespoke floor-to-ceiling double glazed windows, stone fireplace with wood burning stove, inset ceiling spotlights.
Cellar - 5.87m x 4.06m (19'03 x 13'04) - Useful storage space with potential to convert in to further accommodation if required.
From the entrance hall stairs lead to the first floor landing.
Landing - Pine flooring, Velux window, eaves storage, airing cupboard, panelled door to:
Separate Wc - Mandarin tiles, wash hand basin, WC, mirror and light.
Viewing Gallery/Study Area - 4.01m x 3.66m (13'02 x 12'00) - fitted wall lights, Velux window, exposed stone pillars door to:
Bedroom 1 - 4.57m x 4.04m (15'00 x 13'03) - Velux window, fitted wall lights, fitted wardrobe. Door to:
En-Suite - 1.32m x 1.07m (4'04 x 3'06) - Velux window, access to eaves, low level WC, wash hand basin with vanity unit.
Bedroom 2 - 4.52m x 3.68m (14'10 x 12'01) - Two large Velux windows, fitted wall lights, radiator.
Bedroom 3 - 2.41m x 2.01m (7'11 x 6'07) - Eaves storage, Velux window.
The Flat - Part of the main house is a one bedroom flat which has been used to generate a steady rental income. Originally part of the accommodation to the main house, the flat offers the flexibility of multi generational living, a secondary income or being put back to primary accommodation with the main house.
Hall - Doors to Bedroom, Living Room and Kitchen.
Kitchen - 3.58m x 3.10m (11'09 x 10'02) - Range of base, wall and drawer mounted units, rolled edge worktops, four ring gas hob with electric oven below and cooker hood above. Single bowl, single drainer sink unit. Space for fridge, space and plumbing for washing machine, door to:
Lounge - 4.17m x 3.63m (13'08 x 11'11) - Wooden flooring, front and side aspect double glazed windows, feature woodburner, door to:
Bathroom - 2.46m x 2.29m (8'01 x 7'06) - White suite comprising, panelled bath with shower over enclosed by tiling, low level wc, pedestal wash hand basin, rear aspect double glazed window.
Bedroom - 3.10m x 3.00m (10'02 x 9'10) - Wooden flooring, inset LED spotlights, rear aspect double glazed window.
Outside - The property is accessed via double gates in to a spacious parking and turning area. From here there is a track which runs along the front perimeter of the property providing great access to all of the gardens, there are also steps which lead down to the main house, a path which leads to the kitchen door of the flat and finally a path to the entrance of the detached annexe/holiday let.
Calcott Annexe - Currently ran as a successful holiday let through Sykes Cottages. Historically used as an annexe for a dependent relative, the annexe suits a variety of needs and uses.
Entrance Hall - 2.54m x 1.24m (8'04 x 4'01) - Mandarin stone floor, modern oak doors, access to loft space.
Open Plan Kitchen / Living / Dining Room - Kitchen area: Range of base, wall and draw mounted units, integrated oven, four ring electric hob, cooker hood, single bowl and single drainer sink unit with mixer tap above, space and plumbing for washing machine, space for fridge/freezer, front aspect double glazed window.
Living/Dining area: rear aspect double glazed window, double doors through to:
Conservatory - 3.23m x 2.84m (10'07 x 9'04) - Double glazed windows, double doors to private patio, tiled floor, glazed pitched roof.
Bedroom - 2.69m x 2.69m (8'10 x 8'10) - Double glazed window, pine flooring
Shower Room - 2.16m x 1.19m (7'01 x 3'11) - Fully tiled with Mandarin stone, double glazed window, pedestal wash hand basin, low level WC, ladder towel rail, shower, fitted mirror, extractor fan.
Private Patio - From the conservatory double doors lead out to a wonderful private patio which solely serves the annexe/holiday let. The patio has a wonderful tranquil vista anda real feature is a flowering tulip tree.
Gardens - The enchanting south-facing grounds span approximately one acre, offering an idyllic retreat with an array of features.
The garden boasts a variety of outbuildings, including a well-equipped workshop and summerhouse, fitted with three-phase electric power, perfect for hobbyists and artisans alike. A substantial steel building provides ample space for garaging, though it requires some repair work to reach its full potential. The property also includes a dedicated outdoor entertainment area, complete with a barbecue setup, space for a hot tub, and a relaxing sauna area.
Additionally their is a door leading to an area beneath the annexe. Currently utilized as a storage space, it comes with planning permission for conversion into a single bedsit. This area presents a unique opportunity to expand the existing annexe into a two-story dwelling, subject to further planning approvals, thereby enhancing the accommodation potential.
The main gardens are predominantly laid to lawn, interspersed with a diverse collection of mature trees such as ash, oak, and silver birch, creating a picturesque and serene environment. Additionally, a large woodland area within the grounds serves as a haven for wildlife, offering a peaceful escape and a touch of nature's charm.
Services - LPG heating, septic tank, mains water and electric.
Water Rates - Welsh Water - Rates TBC
Local Authority - Herefordshire Council - Main House Band F
Tenure - Freehold
Viewings - Strictly through the Owners Selling Agent, Steve Gooch, who will be delighted to escort interested applicants to view if required. Office Opening Hours 8.30am - 7.00pm Monday to Friday, 9.00am - 5.30pm Saturday.
Directions - What3Words ///typical.equal.refreshed
From Ross-on-Wye, follow the A40 towards Monmouth. Take the exit just before the Applegreen Garage, turn immediately right, proceed behind the garage, and as the hill starts to climb, Calcott will be on the left.
Property Surveys - Qualified Chartered Surveyors (with over 20 years experience) available to undertake surveys (to include Mortgage Surveys/RICS Housebuyers Reports/Full Structural Surveys)
Awaiting Vendor Approval - These details are yet to be approved by the vendor. Please contact the office for verified details.
Brochures
Whitchurch, Ross-On-WyePROPERTY AREA INFORMATION- COUNCIL TAXA payment made to your local authority in order to pay for local services like schools, libraries, and refuse collection. The amount you pay depends on the value of the property.Read more about council Tax in our glossary page.
- Band: F
- PARKINGDetails of how and where vehicles can be parked, and any associated costs.Read more about parking in our glossary page.
- Yes
- GARDENA property has access to an outdoor space, which could be private or shared.
- Yes
- ACCESSIBILITYHow a property has been adapted to meet the needs of vulnerable or disabled individuals.Read more about accessibility in our glossary page.
- Ask agent
Whitchurch, Ross-On-Wye
Add an important place to see how long it'd take to get there from our property listings.
__mins driving to your place
Your mortgage
Notes
Staying secure when looking for property
Ensure you're up to date with our latest advice on how to avoid fraud or scams when looking for property online.
Visit our security centre to find out moreDisclaimer - Property reference 33230905. The information displayed about this property comprises a property advertisement. Rightmove.co.uk makes no warranty as to the accuracy or completeness of the advertisement or any linked or associated information, and Rightmove has no control over the content. This property advertisement does not constitute property particulars. The information is provided and maintained by Steve Gooch Estate Agents, Coleford. Please contact the selling agent or developer directly to obtain any information which may be available under the terms of The Energy Performance of Buildings (Certificates and Inspections) (England and Wales) Regulations 2007 or the Home Report if in relation to a residential property in Scotland.
*This is the average speed from the provider with the fastest broadband package available at this postcode. The average speed displayed is based on the download speeds of at least 50% of customers at peak time (8pm to 10pm). Fibre/cable services at the postcode are subject to availability and may differ between properties within a postcode. Speeds can be affected by a range of technical and environmental factors. The speed at the property may be lower than that listed above. You can check the estimated speed and confirm availability to a property prior to purchasing on the broadband provider's website. Providers may increase charges. The information is provided and maintained by Decision Technologies Limited. **This is indicative only and based on a 2-person household with multiple devices and simultaneous usage. Broadband performance is affected by multiple factors including number of occupants and devices, simultaneous usage, router range etc. For more information speak to your broadband provider.
Map data ©OpenStreetMap contributors.








