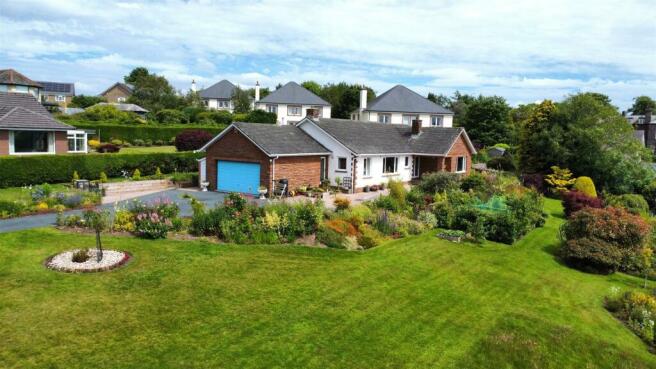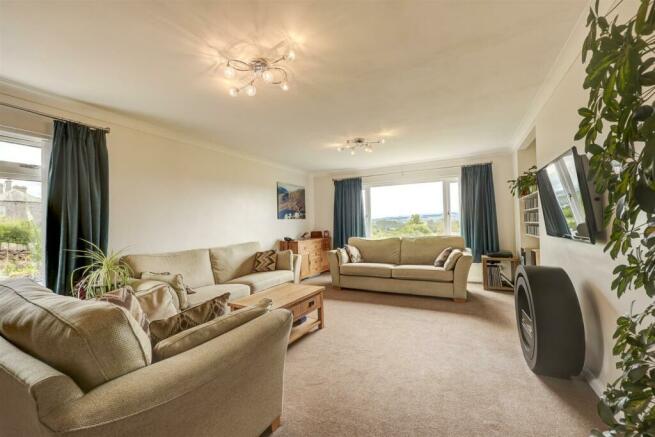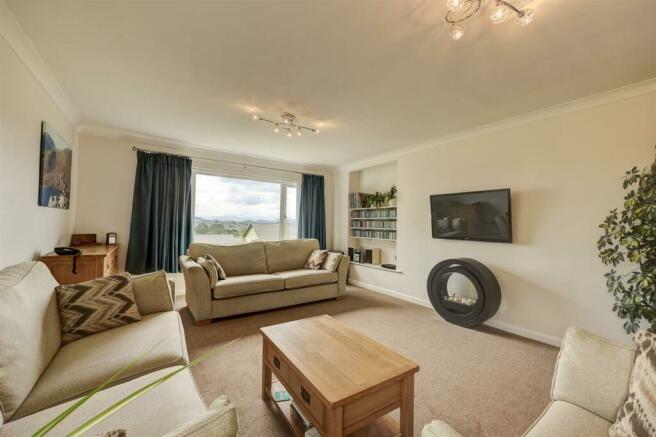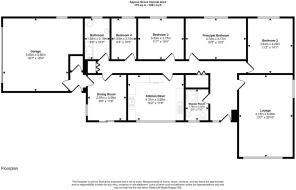Barco Avenue, Penrith
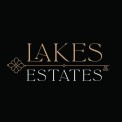
- PROPERTY TYPE
Detached Bungalow
- BEDROOMS
4
- BATHROOMS
2
- SIZE
1,881 sq ft
175 sq m
- TENUREDescribes how you own a property. There are different types of tenure - freehold, leasehold, and commonhold.Read more about tenure in our glossary page.
Freehold
Key features
- Immaculate Detached 4 Bed Bungalow
- Occupying a 0.65 Acre Plot
- Beautiful Landscaped Gardens
- Panoramic Views to the Lake District Fells
- Modern Kitchen & Bathroom Suites
- Close to Penrith Town Centre
- Plentiful Private Parking & Garage
- Close to the Lake District National Park
- Desirable Residential Location
- Viewing is Essential
Description
Entrance Hallway - There is an attractive flagged granite porch leading to the double glazed front door which gives access to the entrance hallway. There is a uPVC window to the front elevation. The spacious L shaped hallway has internal oak doors leading off to the accommodation and a ceiling hatch with drop down ladders giving access to the large part-boarded loft area. Subject to relevant planning permissions the loft could be converted to create further living space. There is a spacious recessed cloaks cupboard. The flooring is part tiled with fitted carpet.
Lounge - 4.15 x 6.36 (13'7" x 20'10") - A fantastic living space which is bright and airy thanks to two uPVC double glazed windows. The window to the front elevation offers the most outstanding panorama looking out over Penrith towards the imposing North Lakeland fells including Helvellyn and Blencathra as well as Lowther Castle. There is recessed shelving. Fitted carpet. A TV Aerial point.
Shower Room - 1.76 x 2.40 (5'9" x 7'10") - A contemporary fitted suite comprising: a low level w/c, a pedestal sink unit and an enclosed shower cubicle containing a mains fed shower unit. The flooring is tiled and the walls are part tiled. There is a uPVC double glazed window to the front elevation with opaque glass.
Dining Kitchen - 4.31 x 3.58 (14'1" x 11'8") - A spacious and modern kitchen suite which has a range of gloss grey wall and base units that have complementing worksurfaces, a composite sink drainer unit with mixer taps, tiled splashbacks and a service hatch to the dining room. The kitchen is complete with a range of integrated appliances including a fridge freezer, a dishwasher and a pull out larder unit. There is space for a large range style cooker and a central island / breakfast table has drawers to one end and provides the perfect spot for enjoying breakfast, lunch or tea whilst gazing through the uPVC double glazed picture window across the garden and Penrith to the Lakeland fells from Lowther Castle to Helvellyn and Blencathra. Laminate flooring.
Dining Room - 2.97 x 3.59 (9'8" x 11'9") - A lovely space which has two uPVC double glazed windows which give a superb view across the grounds to the North Lake District fells. There is fitted carpet. A service hatch through to the kitchen and two oak doors, one leading to the hallway and the second to the rear hall.
Rear Hall - A double glazed door opens to the front and an internal door opens into the garage. There is a boiler cupboard housing a gas fired boiler providing the warm air central heating and a gas fired boiler for the hot water.
Bedroom One - 4.70 x 3.17 (15'5" x 10'4") - A spacious double bedroom which has a uPVC double glazed window to the rear elevation. There are wall lights and fitted carpet.
Bedroom Two - 3.44 x 4.29 (11'3" x 14'0") - A spacious double bedroom which has a uPVC double glazed window to the rear elevation. There are wall lights and fitted carpet.
Bedroom Three - 3.53 x 3.15 (11'6" x 10'4") - A spacious double bedroom which has a uPVC double glazed window to the rear elevation. There is fitted carpet.
Bedroom Four / Office - 1.93 x 3.10 (6'3" x 10'2") - A versatile room which is currently used as an office but would make a comfortable fourth bedroom or play room. There is a uPVC window to the rear elevation and fitted carpet.
Bathroom - 1.92 x 3.10 (6'3" x 10'2") - A modern fitted bathroom suite which briefly comprises, a bath tub in a tiled plinth with floor mounted pillar taps and a hand held shower unit, a low level w/c and a pedestal sink unit. The walls are part tiled and there is a uPVC double glazed window with opaque glass to the rear elevation. Cushioned flooring.
Garage - 5.05 x 5.60 (16'6" x 18'4") - A large double garage which has an electric up and over door to the front. Internally there is light, power and water as well as plumbing for a washing machine. The gas & electric meters as well as the MCB consumer unit are all wall mounted. There is a pedestrian door giving access to the rear of the property and an internal door leading to the internal hallway. This garage can comfortably house modern vehicles and has the added bonus of loft storage.
Garden Store Room - A useful addition to the rear of the property this brick built outbuilding has two uPVC doors to the front and is great for storing garden furniture, lawn mowers or other outdoor furnishings.
Outside - The property is approached through metal double gates opening into a tarmac drive providing off road parking, turning and access to the double garage. The bungalow is set in a large garden, mainly to lawn with many beds having a wide variety of flowers and shrubs, all hardy to minimise maintenance as well as a fruit bed with hard and soft fruits and a wildlife pond. Across the front of the bungalow is a gravelled terrace with flower and shrub borders leading down to the main garden. To the far gable end of the bungalow is a garden area which has been flagged with well stocked raised beds around. Along the rear of the bungalow is a flagged path and a well stocked raised bed running almost the full length of the building. The total land area measures 0.65 acre and previously with outline planning permission granted subject to all relevant permissions, to build a separate bungalow in the grounds. This has now lapsed.
Services - Mains water, drainage, gas and electricity are connected to the property. Fibre optic broadband is available.
Brochures
Barco Avenue, PenrithBrochure- COUNCIL TAXA payment made to your local authority in order to pay for local services like schools, libraries, and refuse collection. The amount you pay depends on the value of the property.Read more about council Tax in our glossary page.
- Band: E
- PARKINGDetails of how and where vehicles can be parked, and any associated costs.Read more about parking in our glossary page.
- Yes
- GARDENA property has access to an outdoor space, which could be private or shared.
- Yes
- ACCESSIBILITYHow a property has been adapted to meet the needs of vulnerable or disabled individuals.Read more about accessibility in our glossary page.
- Ask agent
Barco Avenue, Penrith
NEAREST STATIONS
Distances are straight line measurements from the centre of the postcode- Penrith Station0.7 miles
- Langwathby Station3.7 miles
About the agent
At Lakes Estates, we pride ourselves on being modern, innovative and transparent whilst providing a luxury service to all of our clients. Whilst we specialise in all things property our priority is always you!
Our ethos is to support you whilst you move. From a professional listing service right through to key handover our team has been carefully curated to ensure you receive the highest levels of service. We have an office in the heart of Penrith and there you will find a comfortable
Notes
Staying secure when looking for property
Ensure you're up to date with our latest advice on how to avoid fraud or scams when looking for property online.
Visit our security centre to find out moreDisclaimer - Property reference 33230860. The information displayed about this property comprises a property advertisement. Rightmove.co.uk makes no warranty as to the accuracy or completeness of the advertisement or any linked or associated information, and Rightmove has no control over the content. This property advertisement does not constitute property particulars. The information is provided and maintained by Lakes Estates, Penrith. Please contact the selling agent or developer directly to obtain any information which may be available under the terms of The Energy Performance of Buildings (Certificates and Inspections) (England and Wales) Regulations 2007 or the Home Report if in relation to a residential property in Scotland.
*This is the average speed from the provider with the fastest broadband package available at this postcode. The average speed displayed is based on the download speeds of at least 50% of customers at peak time (8pm to 10pm). Fibre/cable services at the postcode are subject to availability and may differ between properties within a postcode. Speeds can be affected by a range of technical and environmental factors. The speed at the property may be lower than that listed above. You can check the estimated speed and confirm availability to a property prior to purchasing on the broadband provider's website. Providers may increase charges. The information is provided and maintained by Decision Technologies Limited. **This is indicative only and based on a 2-person household with multiple devices and simultaneous usage. Broadband performance is affected by multiple factors including number of occupants and devices, simultaneous usage, router range etc. For more information speak to your broadband provider.
Map data ©OpenStreetMap contributors.
