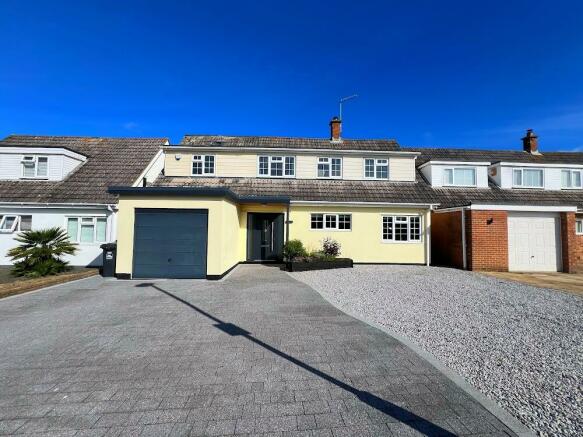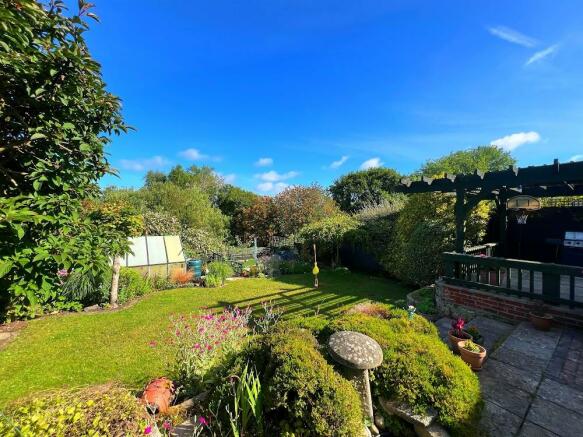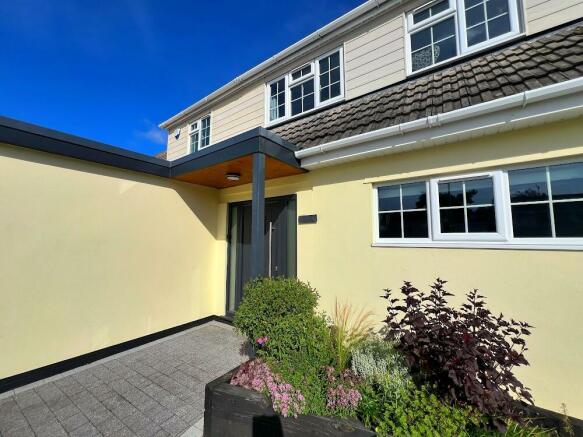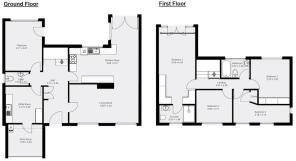Bader Road, Canford Heath, BH17

- PROPERTY TYPE
Detached
- BEDROOMS
4
- BATHROOMS
2
- SIZE
Ask agent
- TENUREDescribes how you own a property. There are different types of tenure - freehold, leasehold, and commonhold.Read more about tenure in our glossary page.
Freehold
Key features
- Large Driveway
- En-Suite Bathroom
- Dressing Area
- Utility Room
- Sun Room
- West Facing Garden
- 2 Receptions
- Garage Store Room
- Gas Central Heating
- Double Glazing
Description
THE PROPERTY:
This property is the perfect FAMILY HOME situated in the heart of Canford Heath, Poole, a community driven and family oriented area, within walking distance of the local outstanding SCHOOLS! Well presented 4/5 bedroom detached home with WEST FACING Garden, large utility room and driveway. The second floor has fantastic tree top views across Poole, perfect for watching the sunset.
AREA:
The property is situated in a popular area of Canford Heath in Poole, with all local amenities and schools within walking distance with all your needs on your doorstep! Canford Heath has a fantastic community of all ages.
Canford Heath Nature Reserve is nearby with 344 hectares of natural protected heathland. Perfect for long/short walks, cycling and dog walking, home to lots of natural wildlife and grazing steers. Direct regular bus routes to Poole and Bournemouth Town Centres.
Learoyd Road Playing Field is within a short 5 minute walk, home to Dexter Sports YFC
PROPERTY DESCRIPTION:
Front/Driveway: Large driveway for up to 4/5 vehicles immaculately presented. Side access from front to rear of property.
Entrance Hall: Spacious entrance hall with stairs up to first floor and doors to ground floor rooms. Storage cupboard housing electrics and understairs storage.
Living Room: Cosy and bright South facing living room with gas fire place as main feature. 2 Double glazed windows to front aspect. Open entrance into dining area and kitchen.
Kitchen/Diner: Perfect for guest entertaining with breakfast bar and dining area. Range of matt grey wall and base units with wooden worktops, plenty of storage throughout. Gas cooker with 5 ring gas hob and integral dishwasher. White sink with chrome mixer tap and draining board.
Sun room area off of kitchen diner with a fantastic outlook onto the rear garden with patio doors onto the raised patio with veranda.
Electric underfloor heating in kitchen/dining/sun room area, separately controlled with 2 zones.
Utility Room:
Large utility room with array of storage cupboard and work top with sink and draining board. Door direct into store room at front of house. Space for own washing machine, dryer, and fridge freezer.
Storage Room: Originally the garage but has now been converted into a storage room perfect for bikes and other garage/shed items. Up and over garage door to front. Wall mounted gas combination boiler fitted in 2021.
Play Room/Bedroom 5: Ground floor second reception room, currently being used as a playroom, however, could also be suited as an office or 5th bedroom. Double glazed window to rear garden aspect and UPVC door onto raised patio at rear.
Stairs/Landing:
Leading to first floor from ground floor hallway. Landing area on first floor with doors to all first floor bedrooms and family bathroom. Sky light window above staircase.
Bedroom 1: (3.06 x 6.54 m) Double bedroom which spreads the entire width of the property, with bespoke built in wardrobes in dressing area and door to en-suite bathroom. Juliette balcony to rear aspect with fantastic tree top views and sunsets. Sky light window in dressing area.
En-Suite: Modern en-suite bathroom with walk in shower cubicle, toilet and hand basin with vanity unit. Frosted double glazed window to front aspect.
Bedroom 2: (3.29 x 3.80 m) Double bedroom with built in wardrobes. Double glazed window to rear aspect.
Bedroom 3: (3.03 x 2.77 m) Double bedroom with double glazed window to front aspect.
Bedroom 4: (4.78m x 2.75m) Good size single bedroom with built in storage cupboard/wardrobe. Double glazed windows to front and side aspect.
Family Bathroom: Tiled bathroom with white bathroom suite, consisting of bath with shower/screen, toilet and hand basin.
Rear Garden:
Beautifully presented rear garden. Veranda area on raised patio with wooden pergola. Large lawn area. Gravel seating area at the rear of the garden with sunken firepit.
ADDITIONAL DETAILS:
Council Tax Band: D - BCP Council
EPC Rating: C
Gas Central Heating
Double Glazing
LOCATION:
Ad Astral Square (0.3 miles) 7 minute walk:
Pharmacy
BCP Library
Doctors Surgery
Iceland Food Store
Hub on the Heath (Cafe)
Fish and Chip Shop
Morrisons Daily
The Pilot Pub
Neighbourhood Centre (1 mile):
Pharmacy
Asda Supermarket
Asda Petrol Station
Fish and Chip Shop
Vets
Sizzling Pub & Restaurant
Beauty Salon
Hairdressers
Cake Me Crazy Cafe
BCP Children's Centre
St.Pauls Church
Also nearby:
Tesco Supermarket
Tower Park Leisure Complex - Selection of restaurants, amusements, bowling, Splashdown, Gym and Cinema.
Lidl Supermarket
(All distances provided by Google Maps)
LOCAL SCHOOLS:
Canford Heath is extremely lucky to have 5 amazing schools (2 infant, 2 primary and 1 secondary). All within walking distance.
There is also a great choice of nurseries/preschools/childminders available for very small children.
Cuddles Nursery
Canford Heath Infant School
Canford Heath Junior School
Tiny Explorers Pre School
Ad Astra Infant School
Haymoor Junior School
Magna Acadamy
Parkstone Grammar School
Poole Grammar School
St.Edwards Secondary School
These property details are set out as a general outline only and do not constitute any part of an Offer or Contract. Any services, equipment, fittings or central heating systems have not been tested and no warranty is given or implied that these are in working order. Buyers are advised to obtain verification from their solicitor or surveyor. Fixtures, fittings and other items are not included unless specifically described. All measurements, distances and areas are approximate and for guidance only. Room measurements are taken to be the nearest 10cm and prospective buyers are advised to check these for any particular purpose, e.g. Fitted carpets and furniture.
- COUNCIL TAXA payment made to your local authority in order to pay for local services like schools, libraries, and refuse collection. The amount you pay depends on the value of the property.Read more about council Tax in our glossary page.
- Band: D
- PARKINGDetails of how and where vehicles can be parked, and any associated costs.Read more about parking in our glossary page.
- Driveway,Off street
- GARDENA property has access to an outdoor space, which could be private or shared.
- Private garden,Enclosed garden,Rear garden,Back garden
- ACCESSIBILITYHow a property has been adapted to meet the needs of vulnerable or disabled individuals.Read more about accessibility in our glossary page.
- Ask agent
Bader Road, Canford Heath, BH17
Add an important place to see how long it'd take to get there from our property listings.
__mins driving to your place

Your mortgage
Notes
Staying secure when looking for property
Ensure you're up to date with our latest advice on how to avoid fraud or scams when looking for property online.
Visit our security centre to find out moreDisclaimer - Property reference 1001045. The information displayed about this property comprises a property advertisement. Rightmove.co.uk makes no warranty as to the accuracy or completeness of the advertisement or any linked or associated information, and Rightmove has no control over the content. This property advertisement does not constitute property particulars. The information is provided and maintained by Clearwater Sales and Lettings, Poole. Please contact the selling agent or developer directly to obtain any information which may be available under the terms of The Energy Performance of Buildings (Certificates and Inspections) (England and Wales) Regulations 2007 or the Home Report if in relation to a residential property in Scotland.
*This is the average speed from the provider with the fastest broadband package available at this postcode. The average speed displayed is based on the download speeds of at least 50% of customers at peak time (8pm to 10pm). Fibre/cable services at the postcode are subject to availability and may differ between properties within a postcode. Speeds can be affected by a range of technical and environmental factors. The speed at the property may be lower than that listed above. You can check the estimated speed and confirm availability to a property prior to purchasing on the broadband provider's website. Providers may increase charges. The information is provided and maintained by Decision Technologies Limited. **This is indicative only and based on a 2-person household with multiple devices and simultaneous usage. Broadband performance is affected by multiple factors including number of occupants and devices, simultaneous usage, router range etc. For more information speak to your broadband provider.
Map data ©OpenStreetMap contributors.




