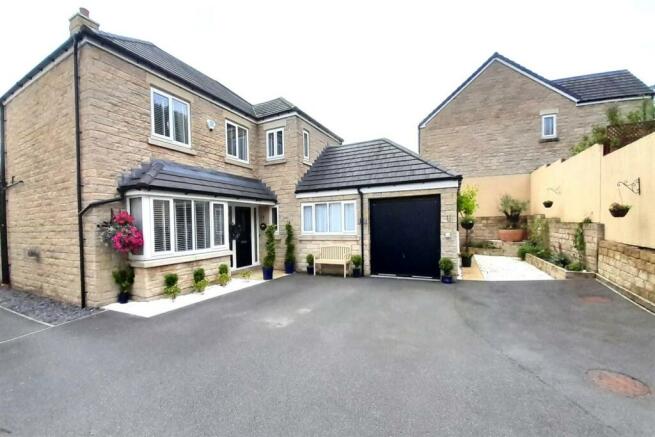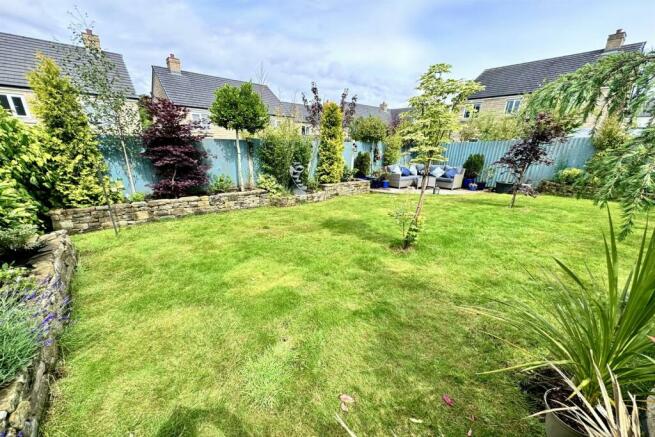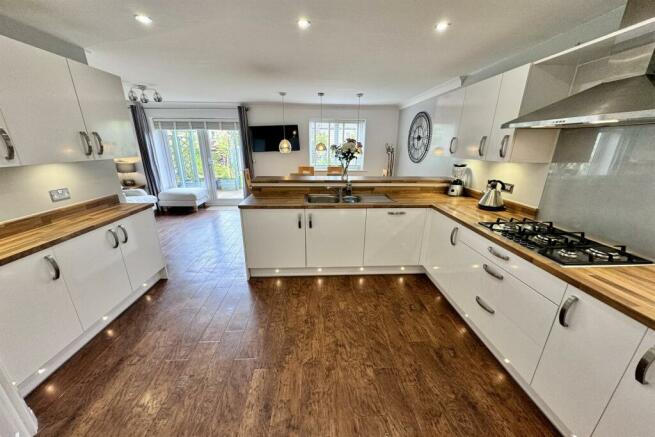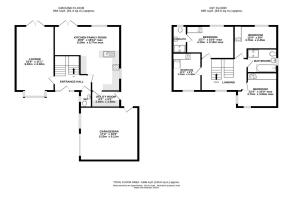Outram Way, Chinley, High Peak

- PROPERTY TYPE
Detached
- BEDROOMS
4
- BATHROOMS
2
- SIZE
Ask agent
- TENUREDescribes how you own a property. There are different types of tenure - freehold, leasehold, and commonhold.Read more about tenure in our glossary page.
Freehold
Key features
- Stunning Executive Detached Home
- Cul de Sac Location
- Partially Converted Garage
- Four Double Bedrooms
- Beautiful Gardens
- Modern Kitchen Family Room
- No Onward Chain
Description
The property is within easy reach of the various amenities that Chinley has to offer including the train station which sits on the Manchester to Sheffield line. Other popular local facilities include the Old Hall Inn and Paper Mill Inn which are within walking distance and there are a number of footpaths to explore the nearby countryside including Eccles Pike and Cracken Edge.
In a little more detail, the accommodation on offer comprises an entrance hallway with staircase leading to the first floor, under stairs storage cupboard and downstairs WC. The lounge is a duel aspect room with double doors opening onto the rear and feature fireplace. The kitchen family room is an impressive space with the kitchen boasting a range of quality, modern. gloss white wall and base units with under unit and plinth lighting and with wood effect worktops over. There are integrated fridge, dishwasher, electric double oven and gas hob with extractor above. The family area has space for a dining table and seating area with double doors opening on to the garden. Off the kitchen is a utility room with a further wall and base unit storage and plumbing for washing machine , integrated fridge and freezer.
The first floor houses a galleried landing creating a wonderful centerpiece to the first floor. The master bedroom has fitted wardrobes and an ensuite shower room comprising WC, wash basin and shower cubicle with glass enclosure. Bedrooms two, three and four are all double bedrooms and also all have fitted wardrobes. They are served by the family bathroom which is a four piece suite comprising WC, wash basin, bath and separate shower cubicle with glass screen.
Externally there is off road parking on the driveway at the front for three vehicles as well as a space at the side of the garage which has been gravelled with white polar stone and has raised flowerbeds ,creating a beautiful side garden. Outside of the utility room is a covered area which has created an ideal space for barbecuing in the English summertime. from here you access the garage which has been partially converted into a bar area with part timber clad walls and matching bar. Roof space has been fully floored and has lighting and pull down wooden ladder to offer plenty of additional storage. One up and over door remains at the front for additional access. The rear garden has a number of paved seating areas to make use of the views and the moving sun. There are stone wall raised flowerbeds, well stocked flowerbeds with ornate plants and shrubs interspersed by attractive trees to create additional privacy. Rear and front garden are illuminated by electric fence lights and spot lights in flower bed controlled by a timer creating beautiful illuminated gardens after dusk.
LOCATION
Chinley is a picturesque semi rural village which offers excellent day to day shopping facilities and good train links to Manchester and Sheffield. The area is ideal for many outdoor pursuits such as walking, cycling and horse riding. The nearby village of Whitehough offers two excellent Public Houses, with the larger towns of Whaley Bridge and Chapel-en-le-Frith offering a wider range of shops, public houses and Restaurants. The house is within the catchment of the highly regarded primary school.
Entrance Hall
TENURE
FREEHOLD Subject to Verification by Solicitors
SERVICES (NOT TESTED)
Services have not been tested and you are advised to make your own enquiries and/or inspections.
LOCAL AUTHORITY
High Peak Borough Council
VIEWING
Viewing strictly by appointment through the Agents.
Brochures
OutramWay_35_CF96813- COUNCIL TAXA payment made to your local authority in order to pay for local services like schools, libraries, and refuse collection. The amount you pay depends on the value of the property.Read more about council Tax in our glossary page.
- Band: E
- PARKINGDetails of how and where vehicles can be parked, and any associated costs.Read more about parking in our glossary page.
- Garage
- GARDENA property has access to an outdoor space, which could be private or shared.
- Yes
- ACCESSIBILITYHow a property has been adapted to meet the needs of vulnerable or disabled individuals.Read more about accessibility in our glossary page.
- Ask agent
Outram Way, Chinley, High Peak
NEAREST STATIONS
Distances are straight line measurements from the centre of the postcode- Chinley Station0.5 miles
- Chapel-en-le-Frith Station1.7 miles
- Whaley Bridge Station2.2 miles
About the agent
Gascoigne Halman, which already has three offices in the High Peak, is delighted to have acquired Rowcliffes offices in Chapel- en- le Frith and Glossop, giving us unrivalled coverage of the local area.
When it comes to selling or letting your home, you want to know that you are working with the right team, people who have intimate knowledge of the local area and a strong track record of achieving sales and lettings, combined with a professional service that meets all of your requireme
Industry affiliations



Notes
Staying secure when looking for property
Ensure you're up to date with our latest advice on how to avoid fraud or scams when looking for property online.
Visit our security centre to find out moreDisclaimer - Property reference 968135. The information displayed about this property comprises a property advertisement. Rightmove.co.uk makes no warranty as to the accuracy or completeness of the advertisement or any linked or associated information, and Rightmove has no control over the content. This property advertisement does not constitute property particulars. The information is provided and maintained by Gascoigne Halman, Chapel-En-Le-Frith. Please contact the selling agent or developer directly to obtain any information which may be available under the terms of The Energy Performance of Buildings (Certificates and Inspections) (England and Wales) Regulations 2007 or the Home Report if in relation to a residential property in Scotland.
*This is the average speed from the provider with the fastest broadband package available at this postcode. The average speed displayed is based on the download speeds of at least 50% of customers at peak time (8pm to 10pm). Fibre/cable services at the postcode are subject to availability and may differ between properties within a postcode. Speeds can be affected by a range of technical and environmental factors. The speed at the property may be lower than that listed above. You can check the estimated speed and confirm availability to a property prior to purchasing on the broadband provider's website. Providers may increase charges. The information is provided and maintained by Decision Technologies Limited. **This is indicative only and based on a 2-person household with multiple devices and simultaneous usage. Broadband performance is affected by multiple factors including number of occupants and devices, simultaneous usage, router range etc. For more information speak to your broadband provider.
Map data ©OpenStreetMap contributors.




