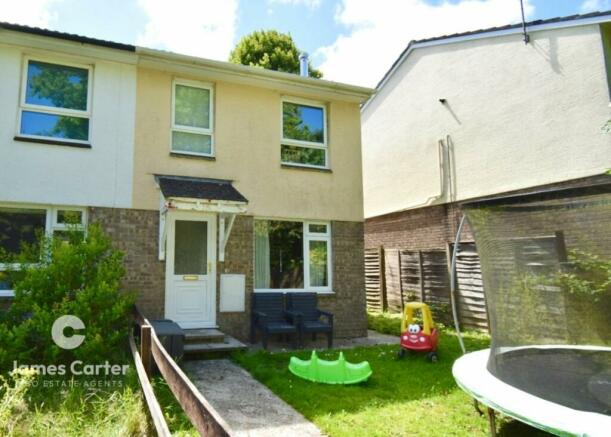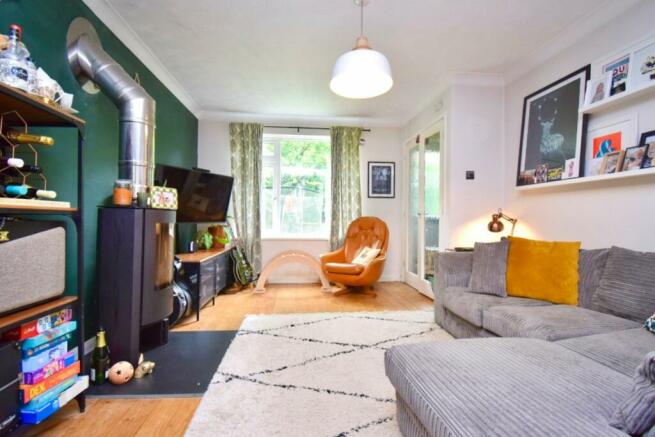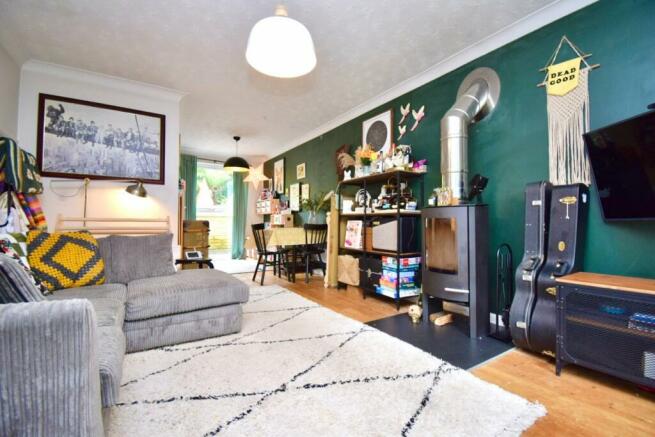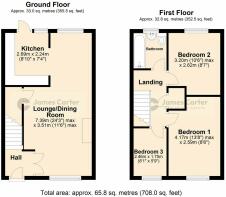Longfield, Falmouth, Cornwall, TR11

- PROPERTY TYPE
End of Terrace
- BEDROOMS
3
- BATHROOMS
1
- SIZE
Ask agent
- TENUREDescribes how you own a property. There are different types of tenure - freehold, leasehold, and commonhold.Read more about tenure in our glossary page.
Freehold
Key features
- Three Bedroom Modern Home
- South Facing Garden
- Sought After Development
- Walking Distance Of Amenities And Schools
- Wood Burning Stove
- Double Glazing
- Updated Kitchen
- Garage And Parking
Description
A very good opportunity to purchase one of these very sought after three bedroom end of terrace homes located on the ever popular Longfield development. The property is located on the lower side of the development and benefits from views towards Tregoniggie woods from both the living room and the main bedroom, the property also benefits from a south facing enclosed rear garden.
Internally the property has been very tastefully upgraded and improved by the current owners and now provides very comfortable modern living throughout. There is a lovely light and airy open plan living and dining room that is dual aspect, this room enjoying views to the greenspace at the front and over the garden to the rear. The current owners have also updated the kitchen that is accessed from the dining area. The first floor provides three bedrooms, two of these being double rooms, whilst there is also a modern upgraded bathroom.
Externally the property has the benefit of an enclosed rear garden, this garden having been landscaped in 2022/2023 and now enjoying a great deal of privacy whilst also providing a lovely seating and dining space. The property also benefits from a garage located within a nearby block.
The property further benefits from double glazing. A fantastic opportunity to buy one of these sought after and incredibly popular modern homes. A viewing is very highly advised
Entrance Hallway
Double glazed door to the front, tiled flooring, stairs ascending to the first floor landing, wall mounted consumer unit, glazed double doors through to the living room/ dining room.
Living Room / Dining Room
3.50m x 7.39m max measurements (11' 6" x 24' 3") A spacious full depth room that to the front overlooks a green space towards Tregoniggie woods and to the rear over the enclosed garden. Part glazed double doors from the entrance hallway, focal point wood burning stove set on a slate hearth, double glazed window to the front, further double glazed window to the rear, tv point, door to under stairs storage cupboard, access to the kitchen dining room.
Kitchen
2.23m x 2.69m (7' 4" x 8' 10") Squared arch from the dining room. The kitchen has been upgraded and now comprises fitted floor, wall and drawer units with wood block effect worktops over and part tiled surrounds, recess space for cooker with recessed light above, inset sink and drainer unit with mixer tap over, space for fridge freezer, space for washing machine, double glazed window to the rear, double glazed door that open to the rear garden.
Landing
Stairs ascending from the entrance hallway, oak panel door to airing cupboard housing the hot water tank and shelving, access to loft space, further oak panel doors off to the bedroms and bathroom.
Bedroom One
2.59m x 4.17m (8' 6" x 13' 8") A spacious double bedroom that is set to the front of the property, this bedroom overlooking the green space towards Tregoniggie woods. Oak panel door from the landing, double glazed window to the front, wardrobe recess to one wall.
Bedroom Two
2.62m x 3.20m (8' 7" x 10' 6") A second double bedroom that this time is set to the rear of the property and overlooks the rear garden. Oak panel door from the landing, double glazed window to the rear.
Bedroom Three
1.75m x 2.46m (5' 9" x 8' 1") A single bedroom that is set to the front of the property and enjoys views over the green space to Tregoniggie woods. Oak panel door from the landing, double glazed window to the front
Bathroom
Oak panel door from the landing. The bathroom comprises a modern white suite of a panel bath with tiled surrounds and shower over, low level w.c, pedestal wash hand basin with tiled surrounds, double glazed window to th rear.
Gardens
At the front the property benefits from a level lawned area of garden that is enclosed by timber fencing, this area of garden enjoying open views out over the green space to Tregoniggie woods opposite.
The South facing rear garden has been landscaped in 2022 and now provides a lovely lower seating area that is ideal for outside dining, this area enjoying a great deal of privacy with mature shrubs and ferns set within bed to the rear and being enclosed by fencing to either side. The garden then has steps that lead to an additional level are of garden that has been laid to gravel to provide a further seating area if required. The rear garden also has side access back to the front of the property. Access can then be gained out to the rear walkway and towards the garage and parking areas.
Garage
The property benefits from a single garage, this garage being located in a block drectly to the rear of the property.
Additional Information
Tenure- Freehold.
Services - Mains Electricity, Water And Drainage. ( We also understand that there is a gas supply to the front of he property)
Council Tax- Band C Cornwall Council.
Brochures
Brochure 1- COUNCIL TAXA payment made to your local authority in order to pay for local services like schools, libraries, and refuse collection. The amount you pay depends on the value of the property.Read more about council Tax in our glossary page.
- Band: C
- PARKINGDetails of how and where vehicles can be parked, and any associated costs.Read more about parking in our glossary page.
- Yes
- GARDENA property has access to an outdoor space, which could be private or shared.
- Yes
- ACCESSIBILITYHow a property has been adapted to meet the needs of vulnerable or disabled individuals.Read more about accessibility in our glossary page.
- Ask agent
Longfield, Falmouth, Cornwall, TR11
NEAREST STATIONS
Distances are straight line measurements from the centre of the postcode- Penmere Station0.4 miles
- Falmouth Town Station1.1 miles
- Penryn Station1.5 miles
About the agent
When we decided to open our own independent estate agency it was driven by our desire to provide a very high level of customer service. We both believe that our business should be firstly about quality and not quantity, placing the customer above all else. This belief has driven us previously to manage award winning estate agency offices with the client always being the most important part of our business. Our independence also allows us to focus purely on the sale of your home from your init
Industry affiliations

Notes
Staying secure when looking for property
Ensure you're up to date with our latest advice on how to avoid fraud or scams when looking for property online.
Visit our security centre to find out moreDisclaimer - Property reference 27927947. The information displayed about this property comprises a property advertisement. Rightmove.co.uk makes no warranty as to the accuracy or completeness of the advertisement or any linked or associated information, and Rightmove has no control over the content. This property advertisement does not constitute property particulars. The information is provided and maintained by James Carter And Co, Falmouth. Please contact the selling agent or developer directly to obtain any information which may be available under the terms of The Energy Performance of Buildings (Certificates and Inspections) (England and Wales) Regulations 2007 or the Home Report if in relation to a residential property in Scotland.
*This is the average speed from the provider with the fastest broadband package available at this postcode. The average speed displayed is based on the download speeds of at least 50% of customers at peak time (8pm to 10pm). Fibre/cable services at the postcode are subject to availability and may differ between properties within a postcode. Speeds can be affected by a range of technical and environmental factors. The speed at the property may be lower than that listed above. You can check the estimated speed and confirm availability to a property prior to purchasing on the broadband provider's website. Providers may increase charges. The information is provided and maintained by Decision Technologies Limited. **This is indicative only and based on a 2-person household with multiple devices and simultaneous usage. Broadband performance is affected by multiple factors including number of occupants and devices, simultaneous usage, router range etc. For more information speak to your broadband provider.
Map data ©OpenStreetMap contributors.




