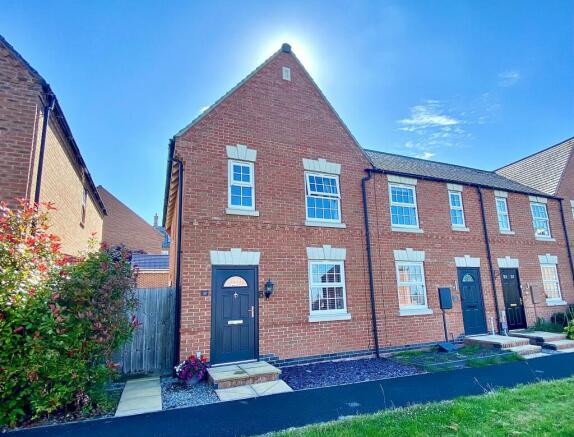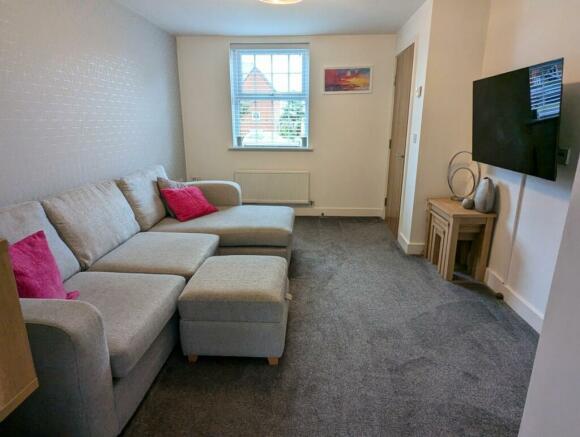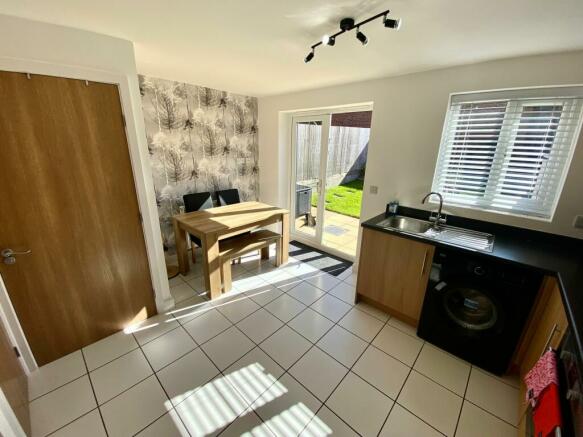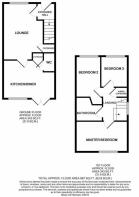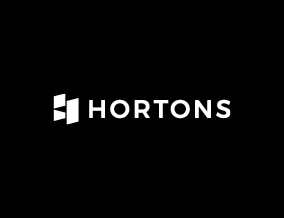
Salford Way, Church Gresley, DE11

- PROPERTY TYPE
Town House
- BEDROOMS
3
- BATHROOMS
1
- SIZE
689 sq ft
64 sq m
- TENUREDescribes how you own a property. There are different types of tenure - freehold, leasehold, and commonhold.Read more about tenure in our glossary page.
Freehold
Key features
- Modern End Town House
- Three Bedrooms Including Two Doubles
- Kitchen - Diner
- Immaculately Presented Throughout
- Off Road Parking For Two Cars
- Private Rear Garden
- Energy Rating: C
Description
Presenting this great starter home built by Davidsons homes in the ever popular Church Gresley, it is located close to many local amenities and schools making it an ideal place for growing households.
Entrance Hall - A spacious entrance to the property with access to both floors.
Lounge (3.18 X 4.5 Max (10'5" X 14'9" Max)) - Experience modern comfort in this well-appointed living room. Designed with a neutral colour palette and stylish furnishings, this space is ideal for unwinding after a long day. The large window allows plenty of natural light, creating a bright and cheerful environment.
Kitchen/Diner (4.15 X 3.01 Max (13'7" X 9'10" Max)) - Step into this modern and functional kitchen, where style meets practicality. Featuring sleek wooden cabinetry, high-quality appliances, and ample counter space, this kitchen is perfect for both everyday cooking and entertaining. The bright and airy atmosphere is enhanced by large windows and direct access to the beautifully maintained garden, making it a delightful space to enjoy meals with family and friends.
Downstairs W/C - A usefully placed downstairs bathroom with sink and toilet. This room also work well as a space for additional storage.
Master Bedroom (4.19 X 2.44 (13'8" X 8'0")) - Step into this beautifully appointed master bedroom, where comfort meets modern design. This inviting space features a charming wooden bed frame complemented by a stylish geometric accent wall, creating a focal point that enhances the room's aesthetic appeal. This room is to the rear of the property and has garden views.
Bedroom Two (2.01 X 3.95 Max (6'7" X 12'11" Max)) - This double bedroom is to the front of the home and has a neutral colour scheme creates a calm and peaceful atmosphere, ideal for relaxation.
Bedroom Three (2.05 X 2.4 Max (6'8" X 7'10" Max)) - A good sized single bedroom to the front of the property, this space could be used as a children’s bedroom or home office and benefits from built in storage.
Bathroom - This sleek and contemporary bathroom offers a perfect blend of style and functionality. The room features elegant textured wall tiles, complemented by a chic mosaic tile border that adds a touch of sophistication to the space. The modern design is further enhanced by the striking black-framed glass shower screen, giving the room a distinctive and luxurious feel.
The full-size bathtub provides a relaxing retreat for soaking, while the overhead shower ensures convenience for your daily routine. A pristine white pedestal sink with a modern faucet adds to the clean, minimalist aesthetic of the room.
Exterior - Step into this beautifully landscaped garden, designed for both relaxation and entertainment. The garden features a spacious, elevated deck area perfect for outdoor dining or lounging, surrounded by modern railings for added safety and style. The lush, green lawn is meticulously cared for and provides a soft, inviting space for family activities or simply basking in the sunshine. There is also two dedicated parking spaces to the rear of the property.
EPC Rating: C
- COUNCIL TAXA payment made to your local authority in order to pay for local services like schools, libraries, and refuse collection. The amount you pay depends on the value of the property.Read more about council Tax in our glossary page.
- Band: B
- PARKINGDetails of how and where vehicles can be parked, and any associated costs.Read more about parking in our glossary page.
- Yes
- GARDENA property has access to an outdoor space, which could be private or shared.
- Private garden
- ACCESSIBILITYHow a property has been adapted to meet the needs of vulnerable or disabled individuals.Read more about accessibility in our glossary page.
- Ask agent
Energy performance certificate - ask agent
Salford Way, Church Gresley, DE11
NEAREST STATIONS
Distances are straight line measurements from the centre of the postcode- Burton-on-Trent Station3.9 miles
About the agent
Hortons overview
We've torn up the rule book and have built a property agency fit for the world we live in with professional, experienced estate agents who are Partners of Hortons.
Clients can expect to work with their own personal agent ensuring they get a high level of service and the very best advice, acting as a single point of contact from start to finish.
Our team of Partners provide coverage across the United Kingdom. You can be confident that y
Notes
Staying secure when looking for property
Ensure you're up to date with our latest advice on how to avoid fraud or scams when looking for property online.
Visit our security centre to find out moreDisclaimer - Property reference 790c2c35-cbc6-408c-81fb-eada80469d53. The information displayed about this property comprises a property advertisement. Rightmove.co.uk makes no warranty as to the accuracy or completeness of the advertisement or any linked or associated information, and Rightmove has no control over the content. This property advertisement does not constitute property particulars. The information is provided and maintained by Hortons, Ashby-de-la-Zouch. Please contact the selling agent or developer directly to obtain any information which may be available under the terms of The Energy Performance of Buildings (Certificates and Inspections) (England and Wales) Regulations 2007 or the Home Report if in relation to a residential property in Scotland.
*This is the average speed from the provider with the fastest broadband package available at this postcode. The average speed displayed is based on the download speeds of at least 50% of customers at peak time (8pm to 10pm). Fibre/cable services at the postcode are subject to availability and may differ between properties within a postcode. Speeds can be affected by a range of technical and environmental factors. The speed at the property may be lower than that listed above. You can check the estimated speed and confirm availability to a property prior to purchasing on the broadband provider's website. Providers may increase charges. The information is provided and maintained by Decision Technologies Limited. **This is indicative only and based on a 2-person household with multiple devices and simultaneous usage. Broadband performance is affected by multiple factors including number of occupants and devices, simultaneous usage, router range etc. For more information speak to your broadband provider.
Map data ©OpenStreetMap contributors.
