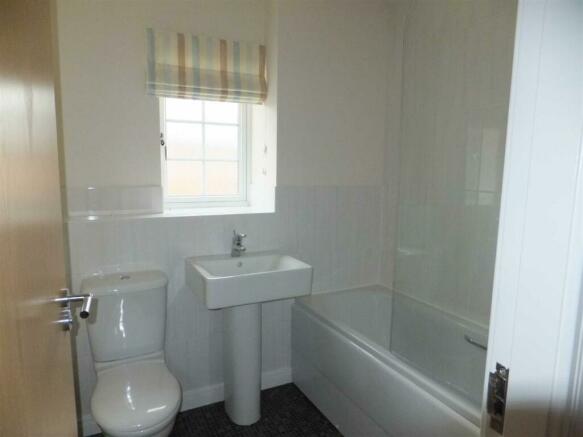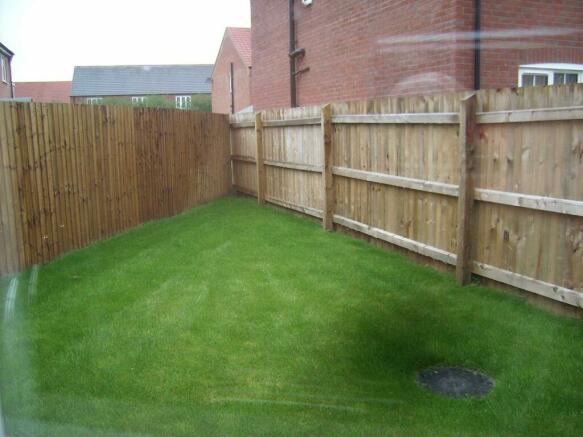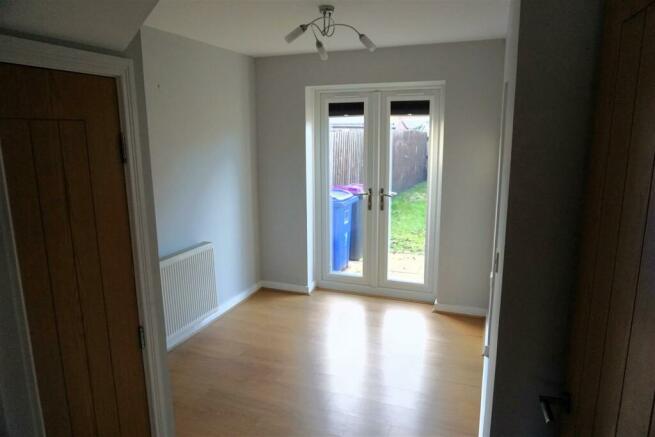Moorhen Close, De Aston Park, Market Rasen

Letting details
- Let available date:
- Now
- Deposit:
- £923A deposit provides security for a landlord against damage, or unpaid rent by a tenant.Read more about deposit in our glossary page.
- Min. Tenancy:
- Ask agent How long the landlord offers to let the property for.Read more about tenancy length in our glossary page.
- Let type:
- Long term
- Furnish type:
- Unfurnished
- Council Tax:
- Ask agent
- PROPERTY TYPE
Semi-Detached
- BEDROOMS
3
- BATHROOMS
2
- SIZE
825 sq ft
77 sq m
Key features
- Entrance hall
- Cloak Room
- Lounge
- Kitchen Diner
- Master bedroom with en suite
- double 2nd bedroom
- single 3rd bedroom
- family bathroom
- Off road parking
- Gardens.
Description
This is a perfect family home, with neutral decor throughout, tasteful, modern dining kitchen, and a light and airy feel to each space. On the ground floor the front door leads into entrance hall with doors leading off to living room, dining kitchen, WC and stair case to first floor. To the first floor you can expect a good size master bedroom with storage cupboard and En suite, a further two bedrooms, and a family bathroom.
There are front & rear gardens, gas central heating and double glazing, parking space.
Market Rasen is a market town and civil parish within the West Lindsey district of Lincolnshire, England. The River Rase runs through it east to west, approximately 13 miles (21 km) north-east from Lincoln, 18 miles (29 km) east from Gainsborough, 14 miles (23 km) west of Louth, and 16 miles (26 km) south-west from Grimsby. It lies on the main road between Lincoln and Grimsby, the A46, and is famous for its racecourse.
Main Entrance - Via part glazed door leading into hallway, laminate wood effect flooring, central heating radiator, magnolia decor, chrome and glass light fitting, door leading to the cloak room.
Cloak Room - UPVC double glazed window to the front elevation with fitted blind, low level flush wc, pedestal wash hand basin, splash back wall tiling, magnolia decor, central heating radiator, laminate wood effect flooring,
Lounge - 14'11 x 13'08 into bay - UPVC double glazed square bay to the front elevation, magnolia decor, television and telephone points, grey carpeting, chrome and glass light fitting, central heating radiator.
Kitchen - 8'06 x 7'00 - UPVC double glazed window to the rear elevation with fitted silk blind, fitted with a range of wall base and drawer units in cream high sheen with silver handles with complementary grey speckled working surfaces above incorporating a 1 ½ bowl stainless steel sink unit and drainer, built in stainless steel "Zanussi" oven with matching four burner gas hob with extractor fan above, magnolia decor, plumbing for washing machine, space for fridge freezer, spot lighting to the ceiling, laminate wood effect flooring, Square archway through to the dining room.
Dining Room - 12'06 x 7'07 - UPVC double glazed French doors leading to the rear garden, magnolia decor, built in under stairs storage cupboard, chrome and glass light fitting, central heating radiator, laminate wood effect flooring,
Landing - Built in airing cupboard housing the hot water cylinder, smoke alarm, loft access, chrome and glass light fitting, magnolia decor, beige carpet.
Master Bedroom - 12'02 x 10'08 - UPVC double glazed window to the front elevation with silk duck egg blue curtains, built in double door wardrobe incorporating hanging rails and shelving, magnolia decor, telephone and television points, beige carpeting, central heating radiator, door leading to the en suite shower room.
En Suite - UPVC double glazed window to the side elevation with fitted duck egg blue silk blind, tiled shower cubicle, pedestal wash hand basin, low level flush wc, central heating radiator, cream lino to the flooring, spot lighting, extractor fan.
Bedroom Two - 8'10 8'01 - UPVC double glazed window to the rear elevation, cream light shade, central heating radiator, magnolia decor, beige carpeting.
Bedroom Three - 8'10 x 6'06 - UPVC double glazed window to the rear elevation, telephone and television points, magnolia decor, beige carpeting, central heating radiator.
Bathroom - UPVC double glazed window to the rear elevation with a fitted cream blind, bath with matching side panel incorporating a shower hose and shower screen, low level flush wc, pedestal wash hand basin, extractor fan, spot lighting to the ceiling, grey tile effect lino to the flooring, central heating radiator.
Outside - Front elevation has off road parking space with planted area, the rear elevation has screen fencing to all boundaries, lawned area with a paved patio.
Brochures
Moorhen Close, De Aston Park, Market RasenBrochure- COUNCIL TAXA payment made to your local authority in order to pay for local services like schools, libraries, and refuse collection. The amount you pay depends on the value of the property.Read more about council Tax in our glossary page.
- Ask agent
- PARKINGDetails of how and where vehicles can be parked, and any associated costs.Read more about parking in our glossary page.
- Yes
- GARDENA property has access to an outdoor space, which could be private or shared.
- Yes
- ACCESSIBILITYHow a property has been adapted to meet the needs of vulnerable or disabled individuals.Read more about accessibility in our glossary page.
- Ask agent
Energy performance certificate - ask agent
Moorhen Close, De Aston Park, Market Rasen
NEAREST STATIONS
Distances are straight line measurements from the centre of the postcode- Market Rasen Station0.7 miles
About the agent
Perkins, George Mawer & Co. are an independent firm of Chartered Valuation Surveyors, Estate Agents, Auctioneers and Valuers with a long standing commitment to our clients and the local economy.
We are able to offer a diverse range of professional services across the East Midlands and benefit from a dedicated team of experts with specialist skills ranging from residential agency, machinery sales, fine art and agricultural valuation.
With over 100 years of history in the Market Ras
Industry affiliations




Notes
Staying secure when looking for property
Ensure you're up to date with our latest advice on how to avoid fraud or scams when looking for property online.
Visit our security centre to find out moreDisclaimer - Property reference 33230612. The information displayed about this property comprises a property advertisement. Rightmove.co.uk makes no warranty as to the accuracy or completeness of the advertisement or any linked or associated information, and Rightmove has no control over the content. This property advertisement does not constitute property particulars. The information is provided and maintained by Perkins, George Mawer & Co, Market Rasen. Please contact the selling agent or developer directly to obtain any information which may be available under the terms of The Energy Performance of Buildings (Certificates and Inspections) (England and Wales) Regulations 2007 or the Home Report if in relation to a residential property in Scotland.
*This is the average speed from the provider with the fastest broadband package available at this postcode. The average speed displayed is based on the download speeds of at least 50% of customers at peak time (8pm to 10pm). Fibre/cable services at the postcode are subject to availability and may differ between properties within a postcode. Speeds can be affected by a range of technical and environmental factors. The speed at the property may be lower than that listed above. You can check the estimated speed and confirm availability to a property prior to purchasing on the broadband provider's website. Providers may increase charges. The information is provided and maintained by Decision Technologies Limited. **This is indicative only and based on a 2-person household with multiple devices and simultaneous usage. Broadband performance is affected by multiple factors including number of occupants and devices, simultaneous usage, router range etc. For more information speak to your broadband provider.
Map data ©OpenStreetMap contributors.



