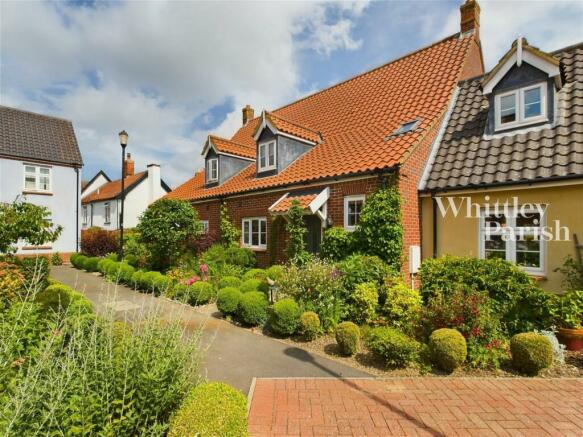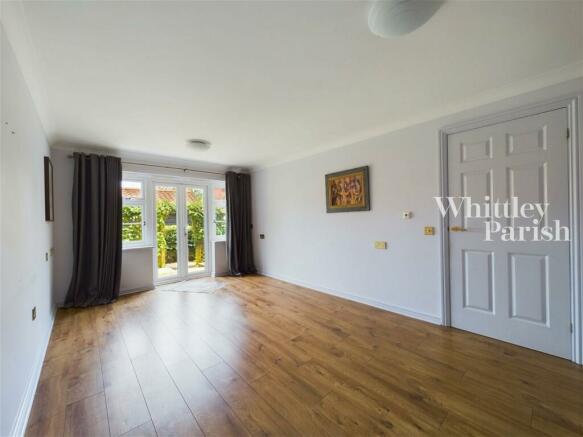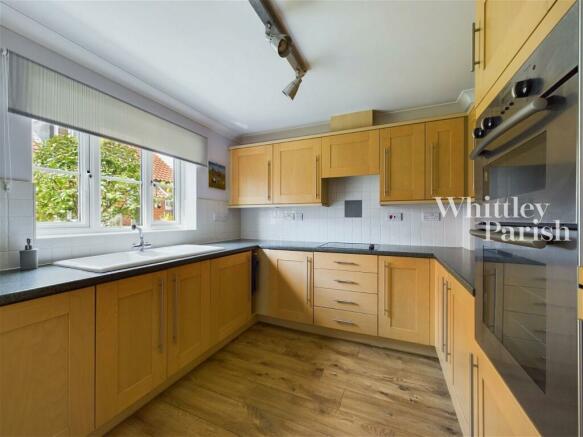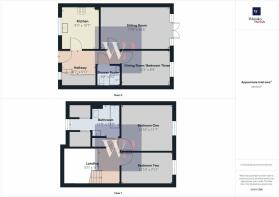Oswald Mews, Botesdale
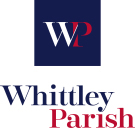
- PROPERTY TYPE
Terraced
- BEDROOMS
2
- BATHROOMS
1
- SIZE
959 sq ft
89 sq m
- TENUREDescribes how you own a property. There are different types of tenure - freehold, leasehold, and commonhold.Read more about tenure in our glossary page.
Freehold
Key features
- Guide Price £280,000 - £300,000
- No onward chain
- Exclusive over 55's development
- Low maintenance garden
- Immaculately presented
- Sought after village location
- Freehold - EPC Rating D
- Council Tax Band B
- Electric heating
- Mains drainage
Description
Well positioned close to the centre of the village, the property is found upon a small country lane and forms part of the exclusive development known as Oswald Mews, which comprises of eleven similar attractive properties. Over the years Rickinghall and Botesdale have proved to have been desirable village locations consisting of a beautiful assortment of many period and historic properties. The villages still retain a good range of local amenities and facilities including health centre, supermarket, public houses, schooling, church and good transport links. The nearby market town of Diss is found seven miles to the east having an extensive and diverse range of many day to day amenities and facilities alongside a mainline railway station with regular/direct services to London Liverpool Street and Norwich.
This development of eleven properties was originally built by the much respected developers Anglia Secure Homes in 2009, whom specialise in the design and development of retirement homes having formed a reputation of building high quality homes, with a great emphasis on individuality of design and quality of finish. The property comprises a three bedroom house of traditional construction with high thermal insulation levels, sealed unit upvc double glazed windows and doors and heated by electric underfloor heating at ground floor level and radiators to first floor level. Internally the accommodation is well laid out with the benefit of high quality of fixtures and fittings. The versatile accommodation as designed for practicality and longevity with the option of a bedroom and shower room at ground floor level, whilst at first floor level there are three bedrooms and bathroom.
There are private courtyard gardens designed for ease of maintenance in mind. A path leads to the secure residents parking area where there is allocated parking under a carport and electric gate access from the road. Further are the private courtyard gardens (for residents only) which are now well stocked and well established forming the heart of the community. The eleven owners of Oswald Mews collectively own the freehold having now formed Oswald Mews Residential Association, with a committee meeting regularly in addition to holding and Annual General Meeting. Each property has the obligation for £150 per month service charge which includes the following: buildings insurance, electricity, water, window cleaning, ground maintenance, external lighting, general maintenance, a redecoration fund and contingency fund. As a result each property owns the freehold with a lease to each reverting from 299 years from the original lease in 2008.
ENTRANCE HALL:
Stairs to first floor with under stairs storage.
KITCHEN: - 2.87m x 3.23m (9'5" x 10'7")
Modern fitted kitchen with a range of wall and base units with worktops over, inset ceramic sink with mixer tap, eye level double electric oven, electric hob with extractor over, integral fridge freezer, dishwasher and washing machine.
SITTING ROOM: - 5.31m x 3.20m (17'5" x 10'6")
Well proportioned room with French doors leading to rear garden.
DINING ROOM/BEDROOM THREE: - 3.73m x 2.67m (12'3" x 8'9")
A versatile room either lending itself as a dining room or third bedroom with rear aspect window looking out over the rear garden.
SHOWER ROOM: - 1.75m x 1.57m (5'9" x 5'2")
Three piece suite in white comprising of shower, WC and hand wash basin.
FIRST FLOOR LEVEL - LANDING:
Galleried landing with Velux window and doors to both bedrooms, bathroom and airing cupboard housing Megaflo cylinder.
BEDROOM ONE: - 3.91m x 3.53m (12'10" x 11'7")
Generous double bedroom with rear aspect window.
BEDROOM TWO: - 3.91m x 2.41m (12'10" x 7'11")
BATHROOM: - 3.86m x 2.39m (12'8" x 7'10")
Three piece suite in white comprising of bath with shower attachment, WC and hand wash basin, heated towel rail and two large storage cupboards.
AGENTS NOTE: Material Information regarding the property can be found in our Key Facts for Buyers interactive brochure located in the Virtual Tour no. 2 thumbnail.
SERVICES:
Drainage - mains
Heating - electric
EPC Rating D
Council Tax Band B
Tenure - freehold
Service charge £150 per month
Brochures
Brochure 1Brochure 2- COUNCIL TAXA payment made to your local authority in order to pay for local services like schools, libraries, and refuse collection. The amount you pay depends on the value of the property.Read more about council Tax in our glossary page.
- Band: B
- PARKINGDetails of how and where vehicles can be parked, and any associated costs.Read more about parking in our glossary page.
- Allocated
- GARDENA property has access to an outdoor space, which could be private or shared.
- Yes
- ACCESSIBILITYHow a property has been adapted to meet the needs of vulnerable or disabled individuals.Read more about accessibility in our glossary page.
- Ask agent
Oswald Mews, Botesdale
NEAREST STATIONS
Distances are straight line measurements from the centre of the postcode- Diss Station5.3 miles
About the agent
Priding ourselves on being a proactive and honest estate agent offering an experienced and personal service with strong local knowledge.
The company was originally founded by Kevin Parish and Hilary Whittley in 1994 to provide an exceptional personal service and to offer an alternative to the corporate way of selling and letting properties. We are pleased to say that the company still successfully trades on these values today.
In 2001 Whittley Parish opened their residential lett
Industry affiliations



Notes
Staying secure when looking for property
Ensure you're up to date with our latest advice on how to avoid fraud or scams when looking for property online.
Visit our security centre to find out moreDisclaimer - Property reference S1014967. The information displayed about this property comprises a property advertisement. Rightmove.co.uk makes no warranty as to the accuracy or completeness of the advertisement or any linked or associated information, and Rightmove has no control over the content. This property advertisement does not constitute property particulars. The information is provided and maintained by Whittley Parish, Diss. Please contact the selling agent or developer directly to obtain any information which may be available under the terms of The Energy Performance of Buildings (Certificates and Inspections) (England and Wales) Regulations 2007 or the Home Report if in relation to a residential property in Scotland.
*This is the average speed from the provider with the fastest broadband package available at this postcode. The average speed displayed is based on the download speeds of at least 50% of customers at peak time (8pm to 10pm). Fibre/cable services at the postcode are subject to availability and may differ between properties within a postcode. Speeds can be affected by a range of technical and environmental factors. The speed at the property may be lower than that listed above. You can check the estimated speed and confirm availability to a property prior to purchasing on the broadband provider's website. Providers may increase charges. The information is provided and maintained by Decision Technologies Limited. **This is indicative only and based on a 2-person household with multiple devices and simultaneous usage. Broadband performance is affected by multiple factors including number of occupants and devices, simultaneous usage, router range etc. For more information speak to your broadband provider.
Map data ©OpenStreetMap contributors.
