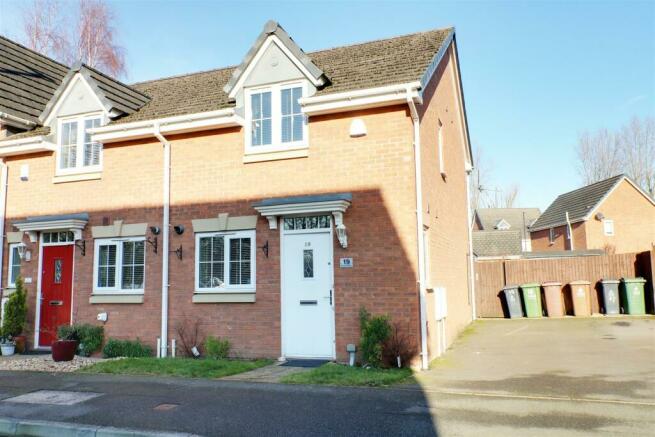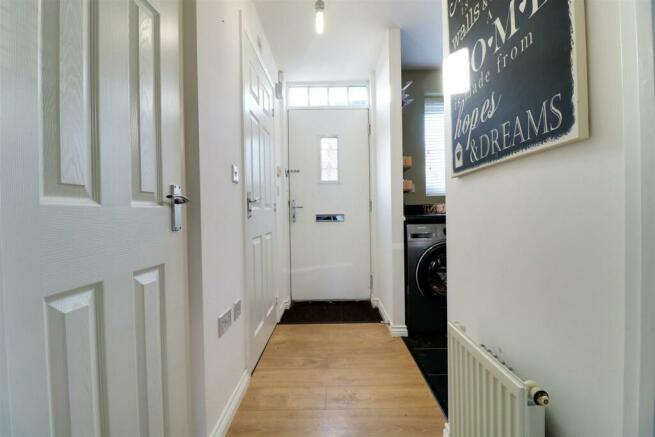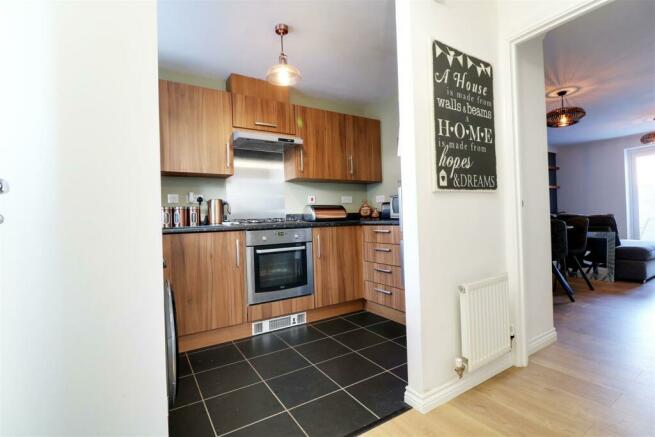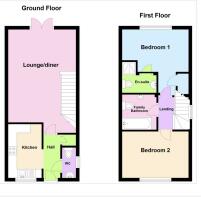Bramcote Way, Rushall, Walsall

- PROPERTY TYPE
End of Terrace
- BEDROOMS
2
- BATHROOMS
3
- SIZE
Ask agent
- TENUREDescribes how you own a property. There are different types of tenure - freehold, leasehold, and commonhold.Read more about tenure in our glossary page.
Freehold
Key features
- End Town House
- Gas Centrally Heated
- PVCu Double Glazed
- Kitchen, Rear Lounge/Dining Room
- Two Double Bedrooms, En-suite Shower Room/WC
- Family Bathroom/WC
- Garden, Summerhouse, Driveway
Description
Brief Description - As recently built as 2010, this attractive Barratt built End Town House, is a must to view! Quietly situated close to open countryside, the house offers convenient access to all usual local amenities and briefly includes the following gas centrally heated and PVCu double glazed accommodation;- Entrance Hall, Guests Cloaks/WC, Kitchen, Rear Lounge/Dining Room, Two Double Bedrooms, both having built in wardrobes and one having an En-suite Shower Room/WC, Family Bathroom/WC, Enclosed Rear Garden with Detached Home Office/Summerhouse and Driveway Parking
Full Description - This attractively designed and deceptively spacious two storey end town house is one of three in the block, thought to date from 2010, and completed to good quality specifications of its day by National House Builders Barratt Homes.
The house occupies a quiet and secluded location on the edge of open countryside, and is yet within easy reach of many local amenities. These include access to the Midland Motorway Network, and schools catering for children of all age groups. Bus services run close to the property, and the area contains a number of sporting, social and recreational facilities to be enjoyed at your leisure.
Being most worthy of early internal viewing, the interior has been attractively appointed and includes the following gas centrally heated and PVCu double glazed accommodation;- (all measurements approximate)
On The Ground Floor -
A Composite Entrance Door - Opens into the;-
Welcoming Reception Hallway - Having laminate flooring, single panel radiator with thermostatic valve, useful built in storage cupboard and door leading to the;-
Fully Fitted Guests Cloaks/Wc - Having a contemporary white suite comprised of low level WC, corner wash hand basin, single panel radiator with thermostatic valve and PVCu double glazed window to the side aspect. An archway leads into the;-
Fitted Kitchen Measuring - 3m x 1.9m (9'10" x 6'2") - Comprehensively equipped in a range of wood effect base and wall units, having contrasting roll topped work surfaces incorporating a single drainer stainless steel sink unit with mixer tap, a Whirlpool four ring gas hob with fan assisted electric oven beneath and extractor hood over, space for fridge/freezer, plumbing connections for automatic washing machine, ceramic tiling to the floor and splash back areas, PVCu double glazed window to the front aspect, plinth warm air heater and wall mounted Ideal Logic combination/condensing boiler. A door leads to the;-
Rear Lounge/Dining Room Measuring - 3.88m x 5.35m min (12'8" x 17'6" min) - Having attractive PVCu double opening French doors leading to the rear garden, an easy rise spindled balustrade staircase leading to the first floor, two single panel radiators, and laminate flooring.
On The First Floor -
A Spacious And Well Lit Landing Area - Has a PVCu double glazed window to the side aspect, access panel to loft space and doors radiating to the following;-
Rear Bedroom One Measuring - 3.88m x 3.75m max (12'8" x 12'3" max) - Having a PVCu double glazed window to the rear aspect, single panel radiator with thermostatic valve, built in double wardrobe with sliding doors and door to the;-
En-Suite Shower Room/Wc - Having a contemporary white suite, comprised of low level WC, pedestal wash hand basin, shower cubicle with concertina glazed door and electric shower, single panel radiator with thermostatic valve and extractor fan.
Front Bedroom Two Measuring - 3.88m x 2.55m (12'8" x 8'4") - Having a further range of built in bedroom wardrobes and bedside drawer units, single panel radiator with thermostatic valve, and PVCu double glazed window to the front aspect.
Family Bathroom/Wc - Having an attractive white suite comprised of panelled bath, pedestal wash hand basin, low level WC, single panel radiator with thermostatic valve and extractor fan.
Outside - There is an open plan lawned fore garden together with tarmacadam driveway with parking for two to three cars. A pedestrian gated entrance leads to the fully enclosed rear garden, having a paved patio with compact lawned areas, well stocked herbaceous borders and a good sized modern summerhouse, which can be used as an office, gym or storage area, and having power and lighting and electric heating.
General Information - LOCAL AUTHORITY: Walsall MBC - Council Tax Band B.
SERVICES: All mains services are assumed to be connected to this property.
VIEWINGS: By appointment only. Contact Letting Agents Marrion & Co
Brochures
Bramcote Way, Rushall, WalsallBrochure- COUNCIL TAXA payment made to your local authority in order to pay for local services like schools, libraries, and refuse collection. The amount you pay depends on the value of the property.Read more about council Tax in our glossary page.
- Ask agent
- PARKINGDetails of how and where vehicles can be parked, and any associated costs.Read more about parking in our glossary page.
- Yes
- GARDENA property has access to an outdoor space, which could be private or shared.
- Yes
- ACCESSIBILITYHow a property has been adapted to meet the needs of vulnerable or disabled individuals.Read more about accessibility in our glossary page.
- Ask agent
Energy performance certificate - ask agent
Bramcote Way, Rushall, Walsall
NEAREST STATIONS
Distances are straight line measurements from the centre of the postcode- Walsall Station1.8 miles
- Bloxwich Station2.0 miles
- Bloxwich North Station2.5 miles
About the agent
Having been established for more than 15 years, Marrion & Co have moved from strength to strength over what has been a challenging residential market place. Now that the market has seen something of a return to more normal service, it’s time for us, as proactive agents to show our clients what can really be achieved!
As with everything in life today, good customer service should be at the core of the ethos which flows through any company. Something which many of our previously satisfied
Industry affiliations

Notes
Staying secure when looking for property
Ensure you're up to date with our latest advice on how to avoid fraud or scams when looking for property online.
Visit our security centre to find out moreDisclaimer - Property reference 33199745. The information displayed about this property comprises a property advertisement. Rightmove.co.uk makes no warranty as to the accuracy or completeness of the advertisement or any linked or associated information, and Rightmove has no control over the content. This property advertisement does not constitute property particulars. The information is provided and maintained by Marrion & Co, Walsall. Please contact the selling agent or developer directly to obtain any information which may be available under the terms of The Energy Performance of Buildings (Certificates and Inspections) (England and Wales) Regulations 2007 or the Home Report if in relation to a residential property in Scotland.
*This is the average speed from the provider with the fastest broadband package available at this postcode. The average speed displayed is based on the download speeds of at least 50% of customers at peak time (8pm to 10pm). Fibre/cable services at the postcode are subject to availability and may differ between properties within a postcode. Speeds can be affected by a range of technical and environmental factors. The speed at the property may be lower than that listed above. You can check the estimated speed and confirm availability to a property prior to purchasing on the broadband provider's website. Providers may increase charges. The information is provided and maintained by Decision Technologies Limited. **This is indicative only and based on a 2-person household with multiple devices and simultaneous usage. Broadband performance is affected by multiple factors including number of occupants and devices, simultaneous usage, router range etc. For more information speak to your broadband provider.
Map data ©OpenStreetMap contributors.




