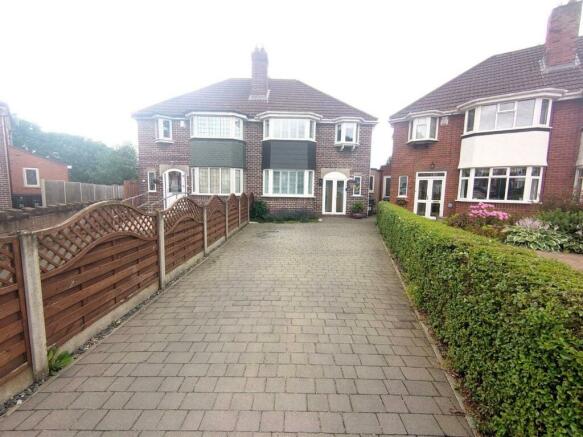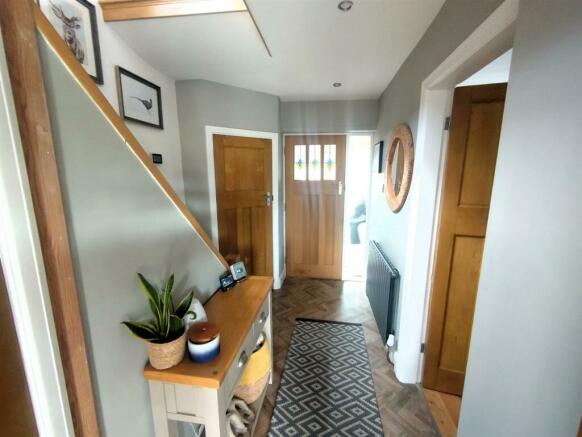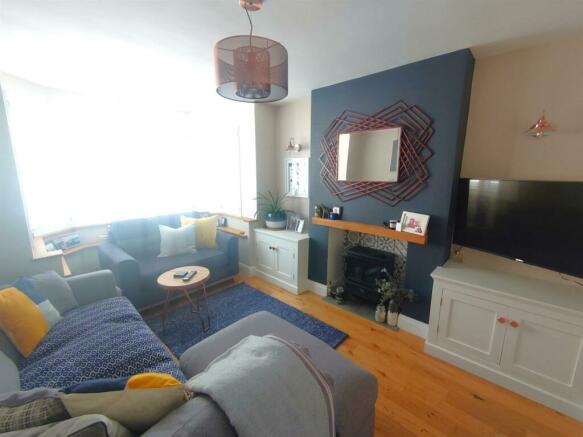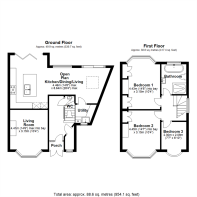Farnol Road, Yardley, Birmingham

- PROPERTY TYPE
Semi-Detached
- BEDROOMS
3
- BATHROOMS
1
- SIZE
Ask agent
- TENUREDescribes how you own a property. There are different types of tenure - freehold, leasehold, and commonhold.Read more about tenure in our glossary page.
Freehold
Key features
- MUCH IMPROVED EXTENDED SEMI DETACHED FAMILY HOME
- CUL-DE-SAC LOCATION
- PORCH * RECEPTION HALL * GUEST WC
- OPEN PLAN MODERN KITCHEN/DINING LIVING * UTILITY ROOM
- LIVING ROOM
- THREE BEDROOMS * MODERN FITTED BATHROOM
- PVCU DLOUBLE GLAZED * CENTRALLY HEATED
- OFF ROAD PARKING * BRICK BUILT GARAGE
- PRIVATE REAR GARDEN
- COUNCIL TAX C * EPC TBC
Description
Porch - Having PVCu double glazed French doors, quarry tiled flooring and door:
Hall - Having solid wood entrance door and double glazed frosted flush window, Karndean flooring, central heating radiator, power points, cloaks cupboard, stairs to the first floor landing and doors off which lead:
Wc - Having a white suite comprising of wash hand basin set in a vanity unit and concealed cistern WC. Karndean flooring, extractor fan and central heating radiator.
Living Room - 4.42m into bay window x 3.15m (14'6" into bay wind - Having feature fire place with tiled recess, engineered wood flooring, central heating radiator, power points and PVCu double glazed bay window with made to measure fitted shutter blinds.
Open Plan Kitchen/Dining/Living - 4.46m x 8.64m max (14'7" x 28'4" max) - Having a modern shaker inspired kitchen area comprising of centre island with quartz work surface with inset twin sink and mixer tap, integral dishwasher and fitted units below. Solid wood work surface with flush fitted 5 ring gas hob and full width stainless steel extractor hood above, fitted units below. Adjacent matching wood work surface with a range of fitted units above and below. Integral stainless steel double oven and grill, integrated warming drawer. Tiled splash back to work surfaces. Karndean flooring, two central heating radiators, spot lighting, PVCu double glazed flush window, Bi-fold double glazed doors in kitchen area leading to rear patio, PVCu double glazed French doors to rear patio and double glazed roof lantern to dining area.
Utility - 1.83m x 1.79m (6'0" x 5'10") - Having rolled top worksurface with flush fitted circular sink and fitted units above and below. Space and plumbing for domestic appliances.. Tiled splash back to work surfaces, power points, combination boiler, Karndean flooring and PVCu frosted flush window.
Landing - Stairs to the first floor landing with safety glass balustrade, PVCu stained double glazed flush window, power points, loft access and doors off which lead:
Bedroom 1 - 4.42m into bay window x 3.15m (14'6" into bay wind - Having fitted in wardrobes, power points, central heating radiator and PVCu double glazed bay window with made to measure fitted shutter blinds overlooking the rear garden.
Bedroom 2 - 4.45m into bay window x 3.15m (14'7" into bay wind - Having fitted in wardrobe, power points, central heating radiator and PVCu double glazed bay window with made to measure fitted shutter blinds.
Bedroom 3 - 2.30m x 2.09m (7'7" x 6'10") - Having power points, central heating radiator and PVCu double glazed bow window.
Modern Bathroom - Having a white suite comprising of an oval double-ended freestanding bath with freestanding bath shower mixer tap, wash hand basin and close coupled WC. Large walk in shower with fitted power shower, tiled splash back to wet areas, ceramic tiled flooring, extractor and PVCu double glazed frosted flush window.
Outside - The property has the benefit of a mono-block driveway providing parking for approximately 3 vehicles. The rear private garden briefly comprises of composite steps with flush lighting down to the grey textured patio and timber pergola. Sleeper steps down to the lawn with established borders and cobbled path to the rear garage and rear gate. Fenced boundaries. Access to the brick built garage is via a secure private gated driveway which also provides additional parking.
Tenure - We are advised that the property is Freehold, however, it is recommended this is confirmed by your legal representative. We can confirm the council tax band is C payable to Birmingham City Council, EPC rating of to be confirmed
General - Please Note: All fixtures & fittings are excluded unless detailed in these particulars. None of the equipment mentioned in these particulars has been tested; purchasers should ensure the working order and general condition of any such items.
Brochures
Farnol Road, Yardley, BirminghamBrochure- COUNCIL TAXA payment made to your local authority in order to pay for local services like schools, libraries, and refuse collection. The amount you pay depends on the value of the property.Read more about council Tax in our glossary page.
- Band: C
- PARKINGDetails of how and where vehicles can be parked, and any associated costs.Read more about parking in our glossary page.
- Yes
- GARDENA property has access to an outdoor space, which could be private or shared.
- Yes
- ACCESSIBILITYHow a property has been adapted to meet the needs of vulnerable or disabled individuals.Read more about accessibility in our glossary page.
- Ask agent
Farnol Road, Yardley, Birmingham
NEAREST STATIONS
Distances are straight line measurements from the centre of the postcode- Lea Hall Station0.8 miles
- Stechford Station1.1 miles
- Acocks Green Station1.8 miles
About the agent
Pointons are experienced Independent Estate Agents covering Nuneaton, Bedworth, Atherstone, North Coventry and surrounding villages with a vibrant pro-active team who have a wealth of local knowledge. We are members of the National Association of Estate Agents and Property Ombudsman for both Sales & Lettings and are also registered with the Office of Fair Trading. Our services include Residential Sales, Lettings, Energy Assessments and we can also introduce clients to independent Financial A
Notes
Staying secure when looking for property
Ensure you're up to date with our latest advice on how to avoid fraud or scams when looking for property online.
Visit our security centre to find out moreDisclaimer - Property reference 33230382. The information displayed about this property comprises a property advertisement. Rightmove.co.uk makes no warranty as to the accuracy or completeness of the advertisement or any linked or associated information, and Rightmove has no control over the content. This property advertisement does not constitute property particulars. The information is provided and maintained by Pointons, Atherstone. Please contact the selling agent or developer directly to obtain any information which may be available under the terms of The Energy Performance of Buildings (Certificates and Inspections) (England and Wales) Regulations 2007 or the Home Report if in relation to a residential property in Scotland.
*This is the average speed from the provider with the fastest broadband package available at this postcode. The average speed displayed is based on the download speeds of at least 50% of customers at peak time (8pm to 10pm). Fibre/cable services at the postcode are subject to availability and may differ between properties within a postcode. Speeds can be affected by a range of technical and environmental factors. The speed at the property may be lower than that listed above. You can check the estimated speed and confirm availability to a property prior to purchasing on the broadband provider's website. Providers may increase charges. The information is provided and maintained by Decision Technologies Limited. **This is indicative only and based on a 2-person household with multiple devices and simultaneous usage. Broadband performance is affected by multiple factors including number of occupants and devices, simultaneous usage, router range etc. For more information speak to your broadband provider.
Map data ©OpenStreetMap contributors.




