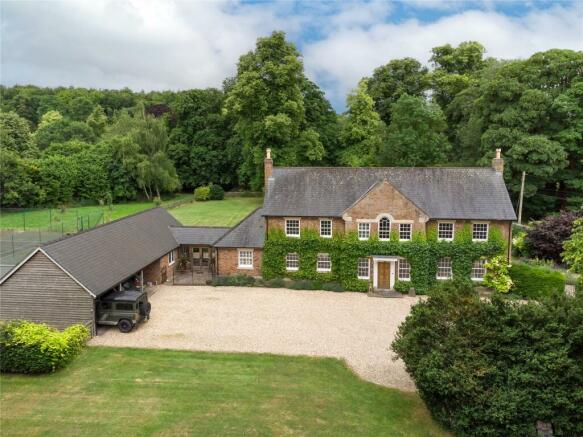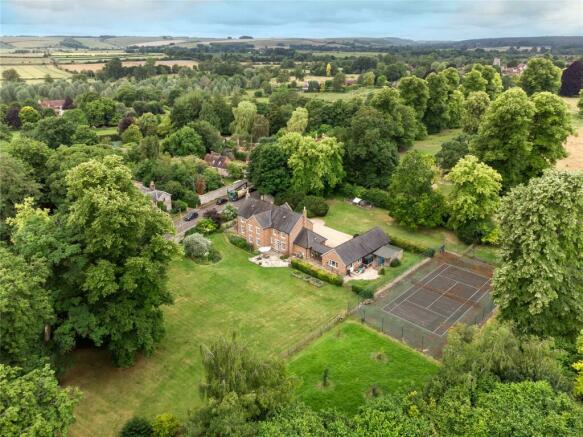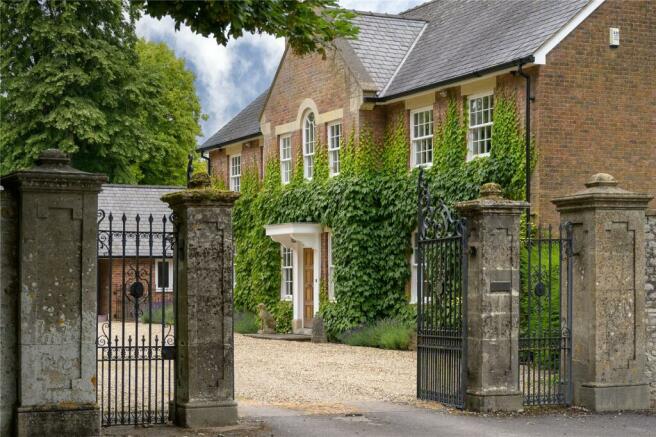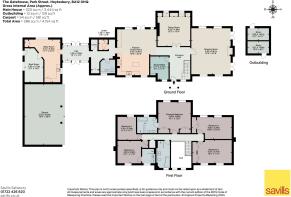
Park Street, Heytesbury, Warminster, Wiltshire, BA12

- PROPERTY TYPE
Detached
- BEDROOMS
5
- BATHROOMS
3
- SIZE
3,444-4,154 sq ft
320-386 sq m
- TENUREDescribes how you own a property. There are different types of tenure - freehold, leasehold, and commonhold.Read more about tenure in our glossary page.
Freehold
Key features
- Set in a private position
- Ideal retreat or family home
- Meticulously maintained
- Abundance of space and light
- Circa 2.4 acres of grounds
- EPC Rating = D
Description
position in the village.
Description
This handsome and substantial detached house, built approximately 25 years ago is set in a private position within its own grounds of around 2.4 acres.
With ample space and positioned in an exclusive location it offers both privacy and comfort, making it an ideal retreat or family home. The property features spacious rooms and modern amenities, combined with the tranquillity and natural beauty of its extensive grounds.
This meticulously maintained property offers an abundance of space, light, and practical features, making it ideal for comfortable family living, wooden and stone flooring, good ceiling heights, hardwood sash windows and underfloor heating on the ground floor are just some of the pleasing features throughout this home. The double-height entrance hall provides ample space to greet guests and ensures a grand entrance. It offers access to all reception rooms on the ground floor, seamlessly connecting the various living spaces.
The delightful drawing room is a standout feature of the home, characterised by its triple aspect design. This ensures an abundance of natural light from multiple directions creating a bright and inviting space. The room includes a charming stone fireplace serving as a focal point, adding warmth and character. Two sets of French doors open onto the side terrace, seamlessly blending indoor and outdoor living and providing access to the garden. There is also a dining room which is currently used as a family room and a useful study/office. The Kitchen/Family room is designed to be both functional and welcoming, featuring high-quality finishes and ample space for family activities. This room combines practicality with comfort, ensuring it is the heart of the home where the family can cook, dine, and relax together. There is an Aga separate halogen hob and electric oven, integral dishwasher and the stylish kitchen units are covered partly by wood and granite work services. Off this room is a connecting space where there is a cloakroom and useful walk-in larder. There is a storage cupboard which leads on to the connecting side hall which is a delightful oak construction glazed space. This leads on to a utility room and boot room. Subject to the necessary planning consent there is potential for an incoming buyer to utilise this space as an annex, perhaps incorporating part of the carport space.
On the first floor the principal bedroom is a large room with built in wardrobes and an en suite bathroom. There is a guest bedroom also with an en suite. Three further double bedrooms and a family bathroom complete the first floor accommodation.
OUTSIDE
This impressive entrance ensures both security and convenience while enhancing the property’s overall curb appeal. A listed, delightful curved wall and wrought iron entrance gates welcome you to the property and a large gravel drive provides plenty of off-road parking leading to the triple bay carport.
At the front of the property is a large area of lawn, enclosed by fencing and a hedgerow, providing a private and scenic front garden.
Beyond the carport is a tennis court, enhancing the property’s extensive outdoor space and recreational facilities. To the rear and side are the main gardens with two terraces’ providing the perfect space for outside entertaining. A large lawned area with numerous deep and productive flower and shrub borders, mature trees including a delightful ornamental weeping pear, Ash, Sycamore and Silver Birch to name a few.
Location
The property sits in the heart of the thriving Wylye Valley village of Heytesbury, on the north banks of the River Wylye. In this beautiful Conservation Area, the famous Wessex Ridgeway lies south of the village, offering outstanding walking and horse-riding on the chalk downland beyond.
Heytesbury has a good range of everyday facilities, including a post office/shop, primary school, church and two pubs.
Nearby Warminster, about four miles from Heytesbury, has a further arrange of amenities, including shops, supermarkets, schools and a railway station with regular services to London Waterloo (journey time approximately 2 hours 10 minutes).
The beautiful Cathedral city of Salisbury, about 17 miles west, offers a wide selection of shops, restaurants, arts and recreational facilities. Trains from Salisbury to London Waterloo have a journey time of approximately 90 minutes. Racing is available at Salisbury Racecourse and Wincanton and golf at Warminster and Westbury. This area is renowned for its fishing on the River Avon, Test and outlying chalk streams.
The A303 provides access to the south west and London, via the M3.
There is a wide selection of both state and private schools in the area,including Warminster School, Sherborne, Dauntseys, Bruton, Salisbury Cathedral School, Chafyn Grove and Godolphin, as well as Bishop Wordsworth and South Wilts Grammar Schools.
Square Footage: 3,444 sq ft
Acreage: 2.4 Acres
Directions
BA12 0HQ : From Salisbury, take the A36 towards Warminster. Having by-passed the village of Codford (after approximately 14 miles) look out for signs to Heytesbury on your left. As the road bends around to the right turn off left on to Park Street the property is the first on your left after a few
hundred yards.
All distances and travel times are approximate.
What3Words: ///driven.trickled.sticker
Additional Info
Services : Mains water and electricity. Oil fired central heating to part underfloor and part radiator system. Private drainage.
Fixture and Fittings : Please note that, unless specifically mentioned, all fixtures and fittings and garden ornaments are excluded from the sale.
Viewings : Strictly by appointment with sole agents Savills.
Brochures
Web Details- COUNCIL TAXA payment made to your local authority in order to pay for local services like schools, libraries, and refuse collection. The amount you pay depends on the value of the property.Read more about council Tax in our glossary page.
- Band: G
- PARKINGDetails of how and where vehicles can be parked, and any associated costs.Read more about parking in our glossary page.
- Yes
- GARDENA property has access to an outdoor space, which could be private or shared.
- Yes
- ACCESSIBILITYHow a property has been adapted to meet the needs of vulnerable or disabled individuals.Read more about accessibility in our glossary page.
- Ask agent
Park Street, Heytesbury, Warminster, Wiltshire, BA12
NEAREST STATIONS
Distances are straight line measurements from the centre of the postcode- Warminster Station3.7 miles
- Dilton Marsh Station6.5 miles
About the agent
Why Savills
Founded in the UK in 1855, Savills is one of the world's leading property agents. Our experience and expertise span the globe, with over 700 offices across the Americas, Europe, Asia Pacific, Africa, and the Middle East. Our scale gives us wide-ranging specialist and local knowledge, and we take pride in providing best-in-class advice as we help individuals, businesses and institutions make better property decisions.
Outstanding property
We have been advising on
Notes
Staying secure when looking for property
Ensure you're up to date with our latest advice on how to avoid fraud or scams when looking for property online.
Visit our security centre to find out moreDisclaimer - Property reference SAS170060. The information displayed about this property comprises a property advertisement. Rightmove.co.uk makes no warranty as to the accuracy or completeness of the advertisement or any linked or associated information, and Rightmove has no control over the content. This property advertisement does not constitute property particulars. The information is provided and maintained by Savills, Salisbury. Please contact the selling agent or developer directly to obtain any information which may be available under the terms of The Energy Performance of Buildings (Certificates and Inspections) (England and Wales) Regulations 2007 or the Home Report if in relation to a residential property in Scotland.
*This is the average speed from the provider with the fastest broadband package available at this postcode. The average speed displayed is based on the download speeds of at least 50% of customers at peak time (8pm to 10pm). Fibre/cable services at the postcode are subject to availability and may differ between properties within a postcode. Speeds can be affected by a range of technical and environmental factors. The speed at the property may be lower than that listed above. You can check the estimated speed and confirm availability to a property prior to purchasing on the broadband provider's website. Providers may increase charges. The information is provided and maintained by Decision Technologies Limited. **This is indicative only and based on a 2-person household with multiple devices and simultaneous usage. Broadband performance is affected by multiple factors including number of occupants and devices, simultaneous usage, router range etc. For more information speak to your broadband provider.
Map data ©OpenStreetMap contributors.





