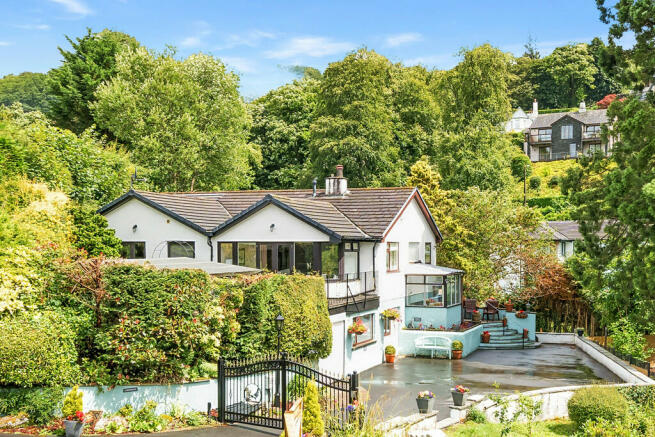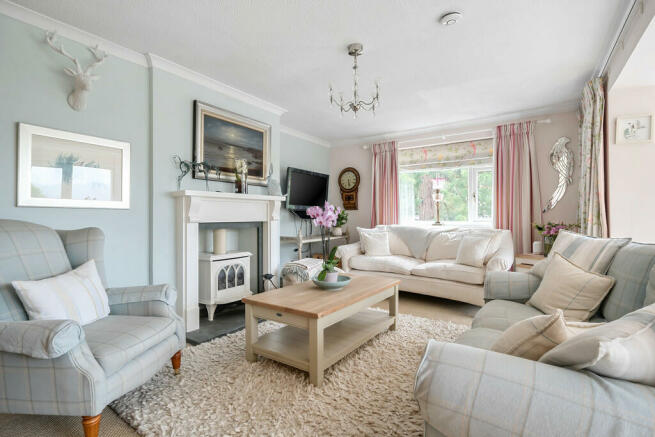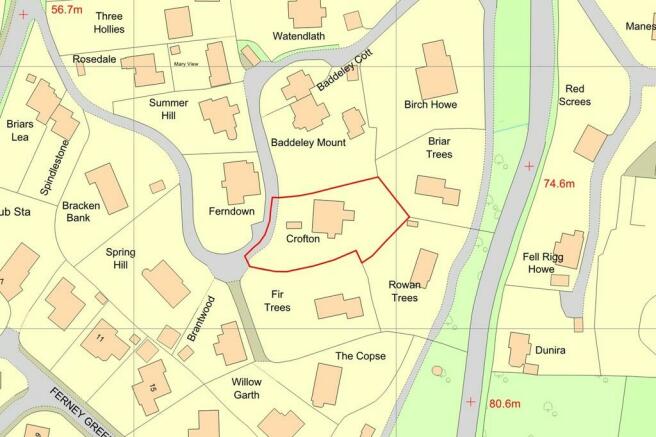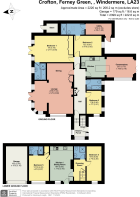Crofton, Ferney Green, Bowness-on-Windermere, LA23 3ES

- PROPERTY TYPE
Detached
- BEDROOMS
5
- BATHROOMS
5
- SIZE
Ask agent
- TENUREDescribes how you own a property. There are different types of tenure - freehold, leasehold, and commonhold.Read more about tenure in our glossary page.
Freehold
Key features
- 5 Bedroomed detached split level house
- Additional integral letting unit
- Excellent residential location
- Gardens & patioed seating areas
- Glimpses of Lake Windermere and surrounding fells
- Adaptable accommodation to suit your needs
- Good decorative order
- Parking & garage
- *Superfast fibre broadband available
Description
Located within a quiet and highly sought-after residential area, this home is just a short stroll away from the hustle and bustle of Bowness on Windermere, providing convenient access to local amenities, shops, and transport links. Outside, the property is surrounded by good-sized gardens, patio seating areas, and off-road parking along with an integral garage. Adaptable accommodation to suit individual requirements.
Location: Crofton is situated within the popular area of Ferney Green on the fringe of Bowness on Windermere village. From Bowness proceed towards the Newby Bridge on the A592 passing the promenade and steamer piers, turning left after the Lakes Hotel sign into Ferney Green. Proceed up the hill and Crofton can be found on the right slightly elevated enjoying a fine outlook.
Property Overview: Crofton is a modern 1970's split level detached house sitting elegantly elevated to make the most of the glimpses towards England's largest lake!
The entrance porch provides access to the main 'bungalow' accommodation on the first floor. Currently utilised as a holiday let, the lower ground floor has its own private access from the drive, offering flexibility and convenience. Upon ascending to the first floor landing, you'll find an airing cupboard housing the hot water cylinder and a Vaillant boiler before entering the bright and spacious lounge with a recessed dining area. This is a true highlight, featuring a delightful bay window with seating where you can relax and take in the fine aspect over Lake Windermere and the surrounding fells, plus direct access to the patio and garden area, seamlessly blending indoor and outdoor living.
From the lounge you enter into this delightful bright kitchen/conservatory style room, a perfect blend of functionality and charm. The kitchen boasts an impressive range of wall and base units, an inset sink, a Classic Belling cooker, complete with an extractor fan above, plus a built in dishwasher and a generous space allocated for a large double fridge freezer. There is a central dining island, making it an ideal location for both casual meals and more formal gatherings. Large windows flood the room with natural light, creating a warm and inviting atmosphere. You can then step through the door to the rear patio and gardens, perfect for al fresco dining, entertaining guests, or simply enjoying a peaceful moment.
The bungalow accommodation boasts three bedrooms and three bath/shower room.
Bedroom 1 features built-in wardrobes that offer ample storage space for all your essentials. The room is bathed in natural light, thanks to its direct access to the garden, plus a 4 piece en-suite bathroom, with bedroom 2 also offering its own en-suite shower room. Finally, the first floor finishes with bedroom 3 and a separate family bathroom.
The lower ground floor comprises; bedroom 4 with an adjacent shower room and dressing room, plus bedroom 5 having it's own ensuite shower room. The self contained flatlet also includes it's own access into the kitchen/sitting room area and would be ideal as a granny/holiday flat or Airbnb to provide healthy additional income. The versatility of this accommodation means it can easily adapt to your changing needs. Current accounts available upon request.
To conclude, the property is accessed via electric gates, leading to a sweeping driveway ensuring privacy and tranquillity. Surrounding gardens and seating areas, ample off-road parking for numerous cars, and a garage complete this fine home.
Accommodation: (with approximate measurements)
Glazed Entrance Porch
Split level staircase to:
Hallway
Lounge 24' 9" x 12' 9" (7.54m x 3.89m) plus large bay and recessed dining area
Kitchen and Conservatory 25' 5" x 10' 5" (7.75m x 3.18m)
Utility Room 12' 5" x 5' 6" (3.78m x 1.68m) also with external access.
Bedroom 1 19' 0" x 12' 11" (5.79m x 3.94m)
4 Piece En-suite Bathroom
Bedroom 2 13' 2" x 9' 10" (4.01m x 3m)
En-suite Shower Room
Bedroom 3 11' 8" x 7' 7" (3.56m x 2.31m)
Family Bathroom
Integral access to self contained holiday flatlet
Bedroom 4 16' 5" x 7' 5" (5m x 2.26m)
Shower Room
Kitchen/Sitting Room 16' 6" x 11' 3" (5.03m x 3.43m)
Bedroom 5 13' 10" x 9' 9" (4.22m x 2.97m)
En-suite Shower Room
Garage 16' 5" x 10' 5" (5m x 3.18m)
Property Information:
Services: Mains water, electricity, gas and drainage. Gas fired central heating to radiators.
Tenure: Freehold. Vacant possession upon completion.
Council Tax: Westmorland and Furness Council - Band G.
Viewings: Strictly by appointment with Hackney & Leigh Windermere Sales Office.
Energy Performance Certificate: The full Energy Performance Certificate is available on our website and also at any of our offices.
What3Words: ///covenants.tinned.patch
Notes: *Checked on 5th July 2024 - not verified.
Anti-Money Laundering Regulations: Please note that when an offer is accepted on a property, we must follow government legislation and carry out identification checks on all buyers under the Anti-Money Laundering Regulations (AML). We use a specialist third-party company to carry out these checks at a charge of £42.67 (inc. VAT) per individual or £36.19 (incl. vat) per individual, if more than one person is involved in the purchase (provided all individuals pay in one transaction). The charge is non-refundable, and you will be unable to proceed with the purchase of the property until these checks have been completed. In the event the property is being purchased in the name of a company, the charge will be £120 (incl. vat).
Brochures
Brochure- COUNCIL TAXA payment made to your local authority in order to pay for local services like schools, libraries, and refuse collection. The amount you pay depends on the value of the property.Read more about council Tax in our glossary page.
- Band: G
- PARKINGDetails of how and where vehicles can be parked, and any associated costs.Read more about parking in our glossary page.
- Garage,Off street
- GARDENA property has access to an outdoor space, which could be private or shared.
- Yes
- ACCESSIBILITYHow a property has been adapted to meet the needs of vulnerable or disabled individuals.Read more about accessibility in our glossary page.
- Ask agent
Crofton, Ferney Green, Bowness-on-Windermere, LA23 3ES
Add an important place to see how long it'd take to get there from our property listings.
__mins driving to your place
Your mortgage
Notes
Staying secure when looking for property
Ensure you're up to date with our latest advice on how to avoid fraud or scams when looking for property online.
Visit our security centre to find out moreDisclaimer - Property reference 100251030285. The information displayed about this property comprises a property advertisement. Rightmove.co.uk makes no warranty as to the accuracy or completeness of the advertisement or any linked or associated information, and Rightmove has no control over the content. This property advertisement does not constitute property particulars. The information is provided and maintained by Hackney & Leigh, Windermere. Please contact the selling agent or developer directly to obtain any information which may be available under the terms of The Energy Performance of Buildings (Certificates and Inspections) (England and Wales) Regulations 2007 or the Home Report if in relation to a residential property in Scotland.
*This is the average speed from the provider with the fastest broadband package available at this postcode. The average speed displayed is based on the download speeds of at least 50% of customers at peak time (8pm to 10pm). Fibre/cable services at the postcode are subject to availability and may differ between properties within a postcode. Speeds can be affected by a range of technical and environmental factors. The speed at the property may be lower than that listed above. You can check the estimated speed and confirm availability to a property prior to purchasing on the broadband provider's website. Providers may increase charges. The information is provided and maintained by Decision Technologies Limited. **This is indicative only and based on a 2-person household with multiple devices and simultaneous usage. Broadband performance is affected by multiple factors including number of occupants and devices, simultaneous usage, router range etc. For more information speak to your broadband provider.
Map data ©OpenStreetMap contributors.







