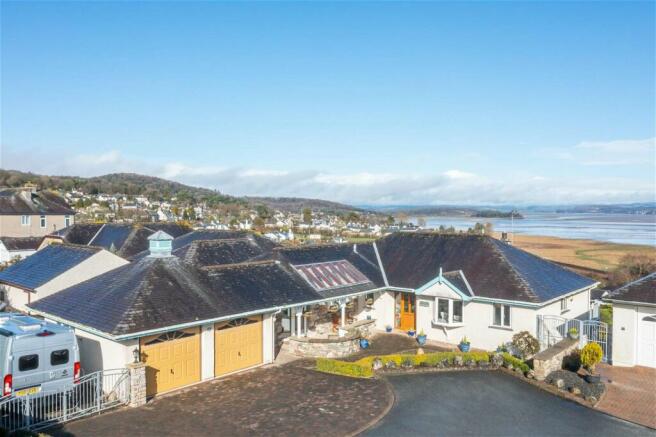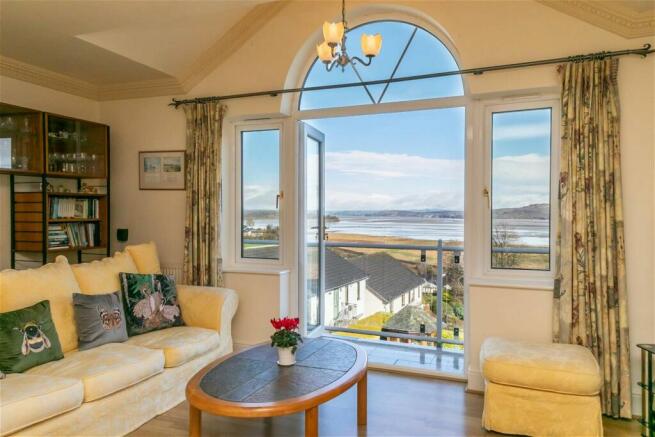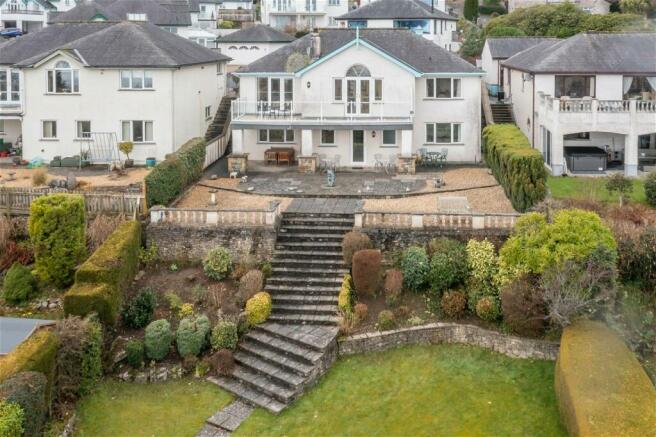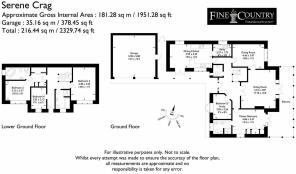Serene Crag, 7 Greenacres, Grange-Over-Sands LA11 7ER
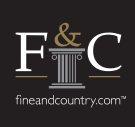
- PROPERTY TYPE
Detached
- BEDROOMS
5
- BATHROOMS
3
- SIZE
Ask agent
- TENUREDescribes how you own a property. There are different types of tenure - freehold, leasehold, and commonhold.Read more about tenure in our glossary page.
Freehold
Key features
- Detached, well presented property
- Far reaching and unspoilt views
- Five bedrooms
- Three bathrooms
- Convenient for local amenities
Description
Serene Crag is an anagram for Greenacres and as it turns out the name really couldn’t be more fitting as the views across Morecambe Bay are of the panoramic crags and hills, including Ingleborough.
Welcome to Serene Crag
The view is the backdrop to every aspect of life here with picture windows in all of the primary living spaces and bedrooms. Arriving at the property the first impression is of an attractive and unassuming bungalow. The verandah is a particular pleasing feature. Upon closer inspection the full extent of this substantial detached house reveals itself as it is built on a slope and the accommodation extends to the full lower ground floor. From the rear garden it looks a different property altogether, appearances can indeed be deceptive.
The view is the hero at Serene Crag, every day is different looking out over Morecambe Bay. The tides come in and out, clouds skuttle across the vista, the train hugs the Bay on its way to the viaduct over to Arnside. Grange claims one of the mildest climates in the North of England, being influenced by the Gulf Stream. In the summer there are guided walks snaking across the open sands and channels of the Bay. Framing the Bay is Arnside Knott, Silverdale and Morecambe and on the distant horizon the majestic Ingleborough, Whernside and the undulating fells of the Howgills.
Serene Crag offers well proportioned and neatly presented living space with a dining kitchen, formal dining room and sitting room. There are five bedrooms, one is currently used as a study, two of the bedrooms are ensuite and there is a house bathroom and separate cloakroom. A useful utility room provides extra storage space and keeps the kitchen tidy. The double garage is complemented by excellent parking provision with space for four cars in front of the garages and additional space to the side of the garage which neatly accommodates a caravan, motorhome or boat. The gardens are mainly situated to the rear and enjoy panoramic views across the Bay as does the balcony which runs along the rear elevation. The gardens have been thoughtfully landscaped to reduce maintenance.
Serene Crag offers the option for single level living making it a great retirement home. It would also make a flexible and versatile family home with a gated garden that’s secure and big enough for children to stretch their legs.
The location is handy for local amenities in Grange with footpaths providing shortcuts to the Promenade and into town, also the bus stop for local and buses to Kendal. Grange is well served in terms of shops and services and has the advantage of a train station with connections to the main west coast line.
Location
The Edwardian seaside resort of Grange over Sands as we now know it developed from a small fishing village with the arrival of the railway in 1857. On the north side of Morecambe Bay it lies across the sands from Morecambe. The mile long Promenade and Ornamental Gardens are a favourite with locals and visitors alike. There are plenty of benches and cafes for refreshment breaks. The Kent estuary is a source of constant interest, high spring tides bring the water up to the promenade, and at low water the spartina grass is occasionally grazed by sheep.
Grange has a busy high street offering a range of independent retailers, cafes and businesses. Worthy of note are the Hazelmere Cafe and Bakery, Higginsons Butchers and Fletchers the grocers. There are doctors, dentists, opticians and vets in town with the nearest hospitals being at Kendal and Barrow. In terms of larger local towns for a greater range of shops there is Ulverston, Kendal and Barrow. It would certainly be possible to live in Grange without a car as many local residents do.
There are lots of great routes locally whether you like to stroll, hike, run or cycle and that’s before exploring the AONBs of Silverdale and Arnside and the Trough of Bowland. Grange is located just to the south of the Lake District National Park, a paradise for any outdoor enthusiast and so when you’ve mastered the Wainrights (a hill is classified as a ‘Wainwright’ if it is one of the 214 Lake District fells described in Alfred Wainwright’s seven volume ‘A Pictorial Guide to the Lakeland’) you can move onto the Yorkshire Dales. There are two golf clubs in Grange (and several others within an easy drive) as well as a range of sports clubs and when it’s rest and relaxation you’re - after then the Netherwood Hotel has a spa.
The nearby village of Cartmel is famous for several things – its racetrack (with meetings held throughout the year), L’Enclume, Simon Rogan’s flagship three - Michelin star restaurant and most importantly, sticky toffee pudding
Step inside
Greenacres is an attractive development of 15 houses, all individually designed to take into account the specific position on the cul-de-sac, the orientation and the gradients of the site. The result is a collection of houses that clearly all belong together but at the same time are bespoke and distinct.
Serene Crag was purchased new from the developers in 2000 and in the intervening years has been a much loved retirement home for the owners. The layout is perfect for a couple as it enables single level living but with frequent visits from family and friends the lower ground floor works well as it enables a degree of independence and privacy. Equally suitable for family living there’s room to spread out with the children having the run of the lower ground floor.
There are PVC windows, fitted with opaque glass to the cloakroom, bathroom, both ensuites and utility room for privacy. Internal doors have an oak veneer finish (some of which are glazed enabling a longer through view) and the hall, dining room, sitting room, master bedroom have ornate cornicing and ceiling roses.
The front door opens into a spacious hall with the eye immediately drawn through double opening glass doors into the sitting room and to the view beyond. Off the hall are the sitting room, formal dining room, dining kitchen, master bedroom, bedroom 5/study and cloakroom. There is also a useful double storage cupboard.
The sitting room has a feature window central to which are French doors leading out to the glass panelled balcony enabling an unobstructed clear view of Morecambe Bay and the surrounding fells even when sitting. An Italian marble fire surround housing a gas flame effect fire adds a lovely second focal point.
The dining kitchen is well appointed and has space for a table, although it then links through to the formal dining room which in turn has a door to the sitting room providing a great layout flow. The kitchen has an Amtico floor and Silestone worktops which extend into a breakfast bar. There is good storage and appliances comprising De Dietrich oven and hob, Bosch dishwasher, extractor and light, Panasonic microwave, Samsung American style fridge freezer and 1½ stainless steel sink. Leading off the kitchen is the utility room which has a stainless-steel sink, LG washer and White knight drier.
The generous master double bedroom has fitted wardrobes, dressing table and bedside cupboards and drawers. A second set of French windows open onto the balcony, a perfect place to breakfast in the sun. Wake up and go to sleep to the view – what could be better? The ensuite shower room has a vanity unit with twin wash basins, loo and bidet.
The formal dining room with Morecambe Bay views is a perfect place for dinner parties followed by a game of snooker. The convertible dining/snooker table is available for sale.
The fifth bedroom, generous single is used as a study. The outlook is to the front, so it’s handy to watch out for deliveries and visitors. A lovely place to work from home if that was on the cards with your move.
Stairs with an oak balustrade and handrail lead down to the lower ground floor hallway, a spacious area with a glazed door leading out to the garden and offering a Bay view.
From the second bedroom there is a panoramic view and it has fitted wardrobes and dressing table and a large double cupboard housing hot water tank. The ensuite bathroom has underfloor heating a Biojet Superlux spa bath, separate shower cubicle, vanity unit and loo.
No arguments here, the third double bedroom also has a great view to the Bay. The fourth single bedroom also has an outlook to the Bay and currently houses a 4 person Roma FAR infrared corner sauna with colour therapy light and built in radio and USB point. It’s available for sale if the idea takes you. The house bathroom has a bath, shower cubicle, wash basin and loo.
Step outside
The house has been positioned to enable the garden to benefit from the view in all directions.
The double garage has two electric doors (which can be operated from switches in the hall and remotes in the car). More than just a garage there is a work bench with metalwork and woodwork vices, also an additional fitted fridge and freezer.
The block paved drive has space for four cars and wrought iron gates open to a further area to the side of the garage where there is space for a camper, caravan or boat. A handy external power point and drainage are laid on for vehicle washing, with a tap for a hose in the garage.
Box hedging defines the front garden with slate chippings and pebbles, designed for ease of upkeep. The distinctive verandah is a great feature with six inset skylights and is a lovely sheltered spot for a cup of coffee in the winter sun.
There are three lockable wrought iron gates providing access to the paths round to the rear Bay fronting garden; it’s therefore safe and secure for children and dogs.
The top garden is landscaped for ease of upkeep with sections either laid with paving stones, slate chippings or golden gravel to reflect the hues of the natural surroundings. Under the balcony provides a sheltered seating spot, a cool place on a hot day. There’s plenty of room for an assortment of garden furniture. A stone balustrade provides definition to the top garden and wide steps in a graceful curve lead down to the lower garden with manicured shrubberies planted either side, again, all with ease of upkeep in mind. The lower garden is laid to lawn with hedging to three sides. The delightful octagonal wooden summer house has a slated roof, power and light (the owners keep a kettle down there and a well stocked tea tray for garden refreshments). In front lies a paved curved seating terrace. The view from here is lovely, back up to the garden and house in one direction and in the other out to the Bay. The gate at the bottom of the garden provides a short cut onto the promenade.
There is external lighting and outside taps in the garage and in the garden. Cleverly, there’s also an irrigation system to enable pots and hanging baskets to be easily watered.
Further Information
On the road
M6 J36 - 14.4 miles
Kendal - 14.5 miles
Ulverston - 16.1 miles
Barrow - 26 miles
Manchester - 81.6 miles
Manchester airport - 81.6 miles
The above journey distances are for approximate guidance only and have been sourced from the fastest route on the AA website from the property postcode.
Schools
Primary
Grange, Lindale, Cartmel and Flookborough
Secondary
Cartmel (11-16)
Windermere School (independent)
Lakes School (Troutbeck Bridge)
Kirkby Kendal or The Queen Katherine School (Kendal)
Rail Journeys
Based on approximate direct train journey durations from Oxenholme train station. Train service durations vary, please check nationalrail.co.uk for further details.
14 mins - Lancaster
1hr, 30mins - Manchester Airport
2hrs, 47mins - London (Euston)
2 hrs, 47 mins - Glasgow (Central)
3 hrs, 45 mins - Edinburgh
Services
Mains Gas, Electricity, Water and Drainage
Gas fired central heating
Security alarm
Directions
Use Sat Nav LA11 7ER with reference to the directions below:
Travelling out of Grange on the Allithwaite Road (B5277) and upon passing Cartmel Grange Residential Care Home (the distinctive large pink building on the right) take the next left onto Rowan Side which leads to Greenacres. Follow the road round and No.7 is right at the end.
Local Authority
South Lakeland District Council
Things to do in the area
Local leisure activities
Grange over Sands Golf Club
Grange Fell Golf Club
North Lonsdale Tennis Club
Cartmel Racecouse
Spa facilities at Netherwood Hotel (Grange) and Swan Hotel (Newby Bridge)
Holker Hall
Places to eat
The Hazelmere (café and bakery)
Cartmel (2.3 miles distant) is a well known food lover’s destination with Michelin starred restaurants
Great walks from the door
Along Grange’s promenade
Hampsfell
Humphrey Head
Included in the sale
Fitted carpets, curtains, curtain poles, blinds
Light fittings
Kitchen appliances as listed.
Available by separate negotiation
The Sahara Valley infrared sauna
¼ sized snooker table/dining table
Tenure
Freehold
Council Tax Band
F
Brochures
Brochure 1- COUNCIL TAXA payment made to your local authority in order to pay for local services like schools, libraries, and refuse collection. The amount you pay depends on the value of the property.Read more about council Tax in our glossary page.
- Band: F
- PARKINGDetails of how and where vehicles can be parked, and any associated costs.Read more about parking in our glossary page.
- Garage
- GARDENA property has access to an outdoor space, which could be private or shared.
- Yes
- ACCESSIBILITYHow a property has been adapted to meet the needs of vulnerable or disabled individuals.Read more about accessibility in our glossary page.
- Ask agent
Serene Crag, 7 Greenacres, Grange-Over-Sands LA11 7ER
NEAREST STATIONS
Distances are straight line measurements from the centre of the postcode- Kents Bank Station0.6 miles
- Grange-over-Sands Station1.2 miles
- Cark-in-Cartmel Station2.1 miles
About the agent
At Fine & Country, we offer a refreshing approach to selling exclusive homes, covering the Lake District, Kendal, Lancaster, the Lune Valley, and Garstang. Combining individual flair and attention to detail with the expertise of local estate agents to create a strong international network, with powerful marketing capabilities.
Moving home is one of the most important decisions you will make; your home is both a financial and emotional investment. We understand that it's the little thing
Industry affiliations



Notes
Staying secure when looking for property
Ensure you're up to date with our latest advice on how to avoid fraud or scams when looking for property online.
Visit our security centre to find out moreDisclaimer - Property reference S828091. The information displayed about this property comprises a property advertisement. Rightmove.co.uk makes no warranty as to the accuracy or completeness of the advertisement or any linked or associated information, and Rightmove has no control over the content. This property advertisement does not constitute property particulars. The information is provided and maintained by Fine & Country, Lakes & North Lancs. Please contact the selling agent or developer directly to obtain any information which may be available under the terms of The Energy Performance of Buildings (Certificates and Inspections) (England and Wales) Regulations 2007 or the Home Report if in relation to a residential property in Scotland.
*This is the average speed from the provider with the fastest broadband package available at this postcode. The average speed displayed is based on the download speeds of at least 50% of customers at peak time (8pm to 10pm). Fibre/cable services at the postcode are subject to availability and may differ between properties within a postcode. Speeds can be affected by a range of technical and environmental factors. The speed at the property may be lower than that listed above. You can check the estimated speed and confirm availability to a property prior to purchasing on the broadband provider's website. Providers may increase charges. The information is provided and maintained by Decision Technologies Limited. **This is indicative only and based on a 2-person household with multiple devices and simultaneous usage. Broadband performance is affected by multiple factors including number of occupants and devices, simultaneous usage, router range etc. For more information speak to your broadband provider.
Map data ©OpenStreetMap contributors.
