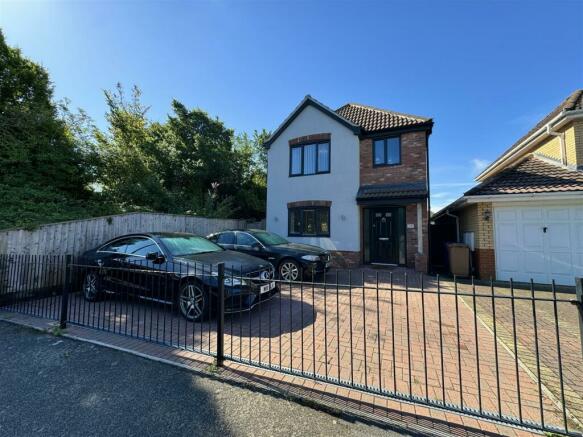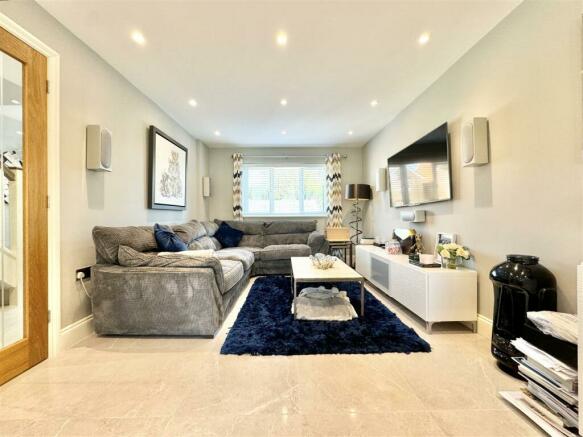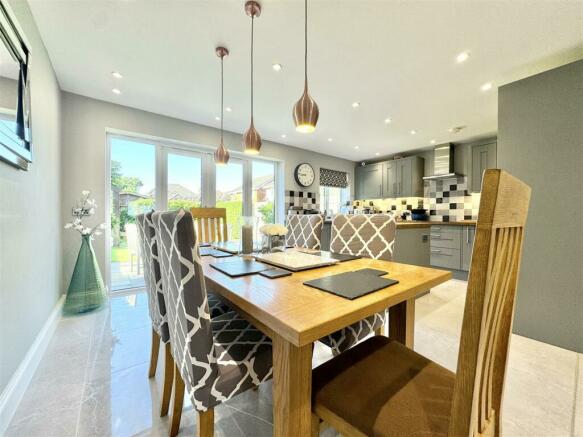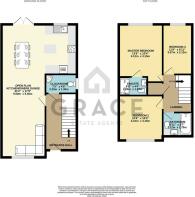
Bentley Road, Ipswich

- PROPERTY TYPE
Detached
- BEDROOMS
3
- BATHROOMS
2
- SIZE
1,217 sq ft
113 sq m
- TENUREDescribes how you own a property. There are different types of tenure - freehold, leasehold, and commonhold.Read more about tenure in our glossary page.
Freehold
Key features
- Detached Family Home
- Three Bedrooms
- Off-Road Parking
- New Home Warranty Remaining
- South Facing Garden
- IP1 Neighbourhood
- Built in 2018
- High Specification
- Nest Heating System
- Ensuite to Master Bedroom
Description
The Property - Welcome to Bentley Road, Ipswich - a charming location where this modern detached house is for sale. Boasting three spacious bedrooms, this property offers ample space for a growing family or those who love to entertain guests.
Built in 2018, this modern home spans 1,216 sq ft, providing a comfortable and contemporary living space. The property's design reflects a perfect blend of style and functionality, making it a desirable choice for those seeking a new place to call home.
Located in a peaceful neighbourhood, this house offers a serene retreat from the hustle and bustle of everyday life. The detached nature of the property ensures privacy and tranquillity, allowing you to enjoy your own space without any disturbances.
The property currently has 4 years remaining on the new homes warranty and features Nest Dual Zone Heating (underfloor downstairs and radiators upstairs) and built-in appliances in the kitchen.
Location - The property is located within A family friendly development on the West of Ipswich and provides local shops off of Norwich road and a retail park close by also with excellent access to Ipswich Town Centre and trunk roads A14/A12. The county town of Ipswich is served by a wide range of local amenities including schools, university, shops, doctors, dental surgeries, hospital, two theatres, parks, recreational facilities and mainline railway station providing direct links to London Liverpool Street Station. The town has also undergone an extensive rebuilding and a gentrification programme principally around the vibrant waterfront which now boasts some lovely bars and restaurants.
Ground Floor -
Entrance Hall - A light and airy entrance hall with tiled flooring and underfloor heating throughout and doors leading to:
Cloakroom - Low level WC with concealed cistern and corner wash hand basin with matching vanity unit. Tiled flooring and window to side aspect.
Open Plan Lounge/Diner - 9.5 x 5.4 (31'2" x 17'8") - The spacious 31ft lounge/diner provides the perfect living accommodation in this property. With the underfloor heated flooring throughout and French doors leading out to the rear patio, this open plan living is ideal for a family. Featuring LED spotlights, ceramic tiles and window overlooking the front aspect.
Kitchen - A modern Shaker style grey kitchen with wooden roll top work surfaces and a feature island to match. With tiled splashback surround, a traditional style ceramic sink, electric hob with stainless steel cooker hood above, eye-level integrated single oven, integrated fridge freezer, dishwasher and washing machine.
First Floor -
Master Bedroom - 4.12 x 3.15 (13'6" x 10'4") - The Master is located to the rear of the property and benefits from an ensuite. Carpeted throughout with large window overlooking the garden.
Ensuite - 2.04 x 1.3 (6'8" x 4'3") - A modern three piece bathroom suite comprising walk in shower with tiled surround and rainfall shower, combination vanity unit with low level WC, wash hand basin with tiled splashback, towel heater and tiled flooring.
Bedroom Two - 3.21 x 3.15 (10'6" x 10'4") - Located to the front of the property, this double bedroom is carpeted throughout with large window overlooking the front aspect.
Bedroom Three - 3.57 x 2.12 (11'8" x 6'11") - Currently utilised as a dressing room, the third bedroom is located to the rear overlooking the garden and is carpeted throughout.
Family Bathroom - 2.12 x 1.70 (6'11" x 5'6") - A matching three piece bathroom suite comprising an L shaped bath with shower, concealed low level WC and wash hand basin with vanity unit. Tiled walls and flooring and window to the front aspect.
Outside - The south facing enclosed rear garden has been landscaped with a spacious patio abutting the property with a pathway leading to the free-standing garage and also the side passageway that takes you to the front drive. It is mainly laid to lawn and bordered with mature shrubs providing ample privacy from neighbouring properties.
The front drive is block paved with space for three cars and is sectioned off with metal rail fencing.
Brochures
Bentley Road, Ipswich- COUNCIL TAXA payment made to your local authority in order to pay for local services like schools, libraries, and refuse collection. The amount you pay depends on the value of the property.Read more about council Tax in our glossary page.
- Ask agent
- PARKINGDetails of how and where vehicles can be parked, and any associated costs.Read more about parking in our glossary page.
- Yes
- GARDENA property has access to an outdoor space, which could be private or shared.
- Yes
- ACCESSIBILITYHow a property has been adapted to meet the needs of vulnerable or disabled individuals.Read more about accessibility in our glossary page.
- Ask agent
Energy performance certificate - ask agent
Bentley Road, Ipswich
NEAREST STATIONS
Distances are straight line measurements from the centre of the postcode- Ipswich Station2.1 miles
- Westerfield Station2.2 miles
- Derby Road Station3.3 miles
About the agent
The Complete Property Package
At Grace Estate Agents, we pride ourselves on offering the best possible service to anyone looking to buy or sell their home. We want to revolutionise the way properties are sold and bought in the UK, and now offer the complete package tailored to each individual client.
Notes
Staying secure when looking for property
Ensure you're up to date with our latest advice on how to avoid fraud or scams when looking for property online.
Visit our security centre to find out moreDisclaimer - Property reference 33230261. The information displayed about this property comprises a property advertisement. Rightmove.co.uk makes no warranty as to the accuracy or completeness of the advertisement or any linked or associated information, and Rightmove has no control over the content. This property advertisement does not constitute property particulars. The information is provided and maintained by Grace Estate Agents, Ipswich. Please contact the selling agent or developer directly to obtain any information which may be available under the terms of The Energy Performance of Buildings (Certificates and Inspections) (England and Wales) Regulations 2007 or the Home Report if in relation to a residential property in Scotland.
*This is the average speed from the provider with the fastest broadband package available at this postcode. The average speed displayed is based on the download speeds of at least 50% of customers at peak time (8pm to 10pm). Fibre/cable services at the postcode are subject to availability and may differ between properties within a postcode. Speeds can be affected by a range of technical and environmental factors. The speed at the property may be lower than that listed above. You can check the estimated speed and confirm availability to a property prior to purchasing on the broadband provider's website. Providers may increase charges. The information is provided and maintained by Decision Technologies Limited. **This is indicative only and based on a 2-person household with multiple devices and simultaneous usage. Broadband performance is affected by multiple factors including number of occupants and devices, simultaneous usage, router range etc. For more information speak to your broadband provider.
Map data ©OpenStreetMap contributors.





