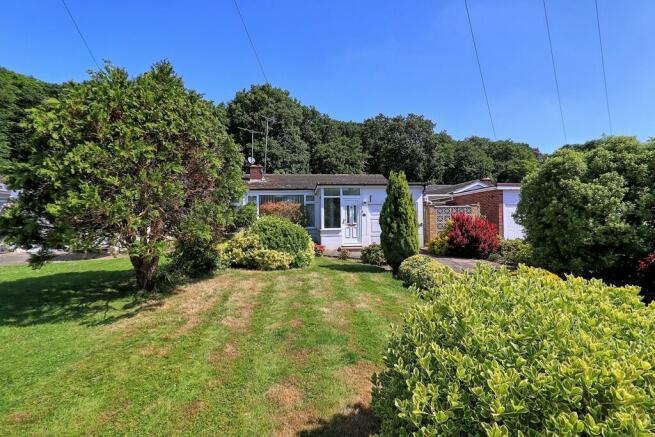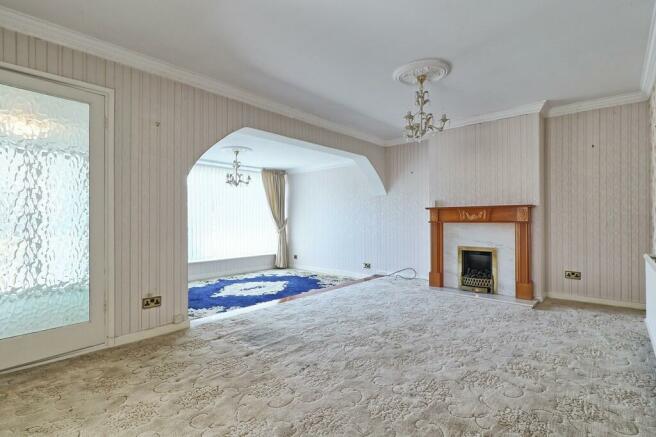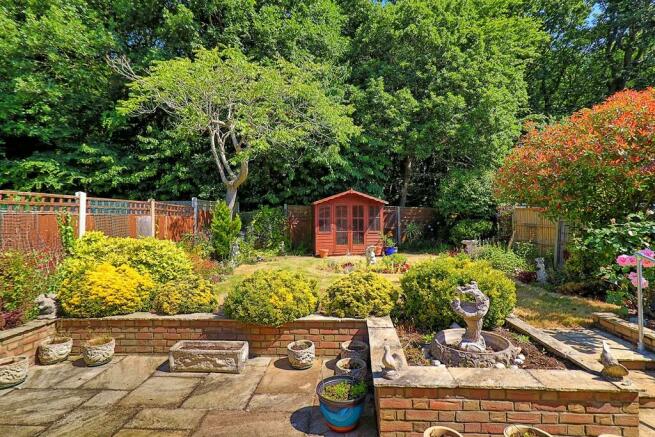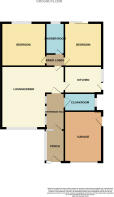
Hadleigh
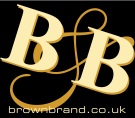
- PROPERTY TYPE
Semi-Detached Bungalow
- BEDROOMS
2
- BATHROOMS
1
- SIZE
Ask agent
Key features
- Deceiving vacant bungalow backing woodland
- Sought after location
- Spacious lounge/diner
- Two bedrooms overlooking garden
- Unoverlooked rear garden
- Shower room and guest cloakroom
- Garage and own driveway
- Excellent sized frontage
- Fitted Kitchen
Description
The accommodation includes two well-appointed bedrooms, both featuring fitted furniture for ample storage, one bedroom boasts patio doors that open onto the beautifully landscaped rear garden, creating a seamless indoor-outdoor connection.The property is equipped with a guest cloakroom for added convenience and a three-piece shower room accessed via an inner lobby. The double glazing and gas central heating ensure year-round comfort and energy efficiency.The rear garden is a private oasis, thoughtfully landscaped and backing onto tranquil woodland, providing a sense of seclusion and natural beauty perfect for enjoying a morning coffee, hosting summer barbecues, or simply unwinding in a peaceful setting. An attached garage and a long independent driveway offer ample parking and storage solutions. The front garden is equally landscaped, adding to the curb appeal of this delightful bungalow.The property is offered with no onward chain, facilitating a smooth and swift purchase process.
ACCOMMODATION APPROACHED Double glazed entrance door giving access to:
ENTRANCE PORCH Carpet. Obscure double glazed windows to side and front. Double glazed door with matching side panel giving access to:
HALLWAY Carpet. Artexed ceiling. Door to cloakroom. Further door to lounge/diner.
CLOAKROOM Fitted with a low flush WC. Carpet. Tiled walls. Obscure double glazed window to side. Artexed ceiling.
LOUNGE/DINER 20' 7" x 17' 4 (Narrowing to 11' eight at one end)" (6.27m x 5.28m) Carpet. Radiator. Double glazed window to front. Double glazed door with matching panels to side. Coved and artexed ceiling. Central chimney breast with tile effect gas fireplace with surround. Doors to Inner lobby & Kitchen.
KITCHEN 10' x 9' 8" (3.05m x 2.95m) Fitted in a range of white high gloss units offering cupboards and drawer packs to ground and eyelevel with contrasting worktops over. Inset stainless steel one a half bowl single drainer sink with mixer taps. Integrated oven and grill. Integrated hob with extractor hood. Space and plumbing for washing machine and dishwasher. Space for freestanding fridge freezer. Tiled floor. Tiled walls. Double glazed window and door to side. Artexed ceiling with inset spotlight. Concealed boiler serving hot water and central heating systems.
LOBBY Carpet. Access to loft. Doors to other rooms.
SHOWER ROOM Fitted in a three piece suite comprising walk-in shower cubicle with plumbed in shower. WC. Wash hand basin set to vanity unit. Wood effect flooring. Tiling to walls. Artexed ceiling with inset spotlights. Obscure double glazed window to rear. Stainless steel towel rail/radiator.
BEDROOM ONE 12' x 7' 11" (3.66m x 2.41m) Radiator. Double glazed window to rear. Coved ceiling with central ceiling rose. Range of built-in bedroom furniture incorporating wardrobes and bedside cabinets with recessed double bed and matching dresser unit.
BEDROOM TWO 10' 9" x 9' 9" (3.28m x 2.97m) Carpet. Radiator. Coved and artexed ceiling with ceiling rose. Built-in wardrobes and drawer packs to one wall. Double glazed patio doors to rear and garden.
EXTERNALLY
REAR GARDEN Enjoying private and unlooked aspect as backs directly onto Woodland. Remainder laid to lawn with mature flowers and shrub borders with paved patio area. Matching side path and steps. Privacy fencing. Wooden shed/summer house. External tap. Gated side access
FRONT GARDEN Lawn with mature hedge and shrub borders.
PARKING Attached single garage with up and over door with power and light supplied. Personal door to side. Approach via paved independent driveway to further vehicles
Brochures
A4 4page Brochure...- COUNCIL TAXA payment made to your local authority in order to pay for local services like schools, libraries, and refuse collection. The amount you pay depends on the value of the property.Read more about council Tax in our glossary page.
- Band: C
- PARKINGDetails of how and where vehicles can be parked, and any associated costs.Read more about parking in our glossary page.
- Garage
- GARDENA property has access to an outdoor space, which could be private or shared.
- Yes
- ACCESSIBILITYHow a property has been adapted to meet the needs of vulnerable or disabled individuals.Read more about accessibility in our glossary page.
- Ask agent
Hadleigh
NEAREST STATIONS
Distances are straight line measurements from the centre of the postcode- Rayleigh Station1.9 miles
- Leigh-on-Sea Station2.1 miles
- Benfleet Station2.3 miles
About the agent
Welcome to Brown & Brand
Since opening our doors in 1983 our company ethos has always been putting you, our customer's needs first and pride ourselves on our professional yet personal service.
We always strive to do all we can for our clients to ensure one of life's most stressful propositions becomes as trouble free and seamless as possible.
With extensive and substantial knowledge concerning all aspects of property and marketing in both the immediate and
Industry affiliations


Notes
Staying secure when looking for property
Ensure you're up to date with our latest advice on how to avoid fraud or scams when looking for property online.
Visit our security centre to find out moreDisclaimer - Property reference 100387005209. The information displayed about this property comprises a property advertisement. Rightmove.co.uk makes no warranty as to the accuracy or completeness of the advertisement or any linked or associated information, and Rightmove has no control over the content. This property advertisement does not constitute property particulars. The information is provided and maintained by Brown & Brand, Hadleigh. Please contact the selling agent or developer directly to obtain any information which may be available under the terms of The Energy Performance of Buildings (Certificates and Inspections) (England and Wales) Regulations 2007 or the Home Report if in relation to a residential property in Scotland.
*This is the average speed from the provider with the fastest broadband package available at this postcode. The average speed displayed is based on the download speeds of at least 50% of customers at peak time (8pm to 10pm). Fibre/cable services at the postcode are subject to availability and may differ between properties within a postcode. Speeds can be affected by a range of technical and environmental factors. The speed at the property may be lower than that listed above. You can check the estimated speed and confirm availability to a property prior to purchasing on the broadband provider's website. Providers may increase charges. The information is provided and maintained by Decision Technologies Limited. **This is indicative only and based on a 2-person household with multiple devices and simultaneous usage. Broadband performance is affected by multiple factors including number of occupants and devices, simultaneous usage, router range etc. For more information speak to your broadband provider.
Map data ©OpenStreetMap contributors.
